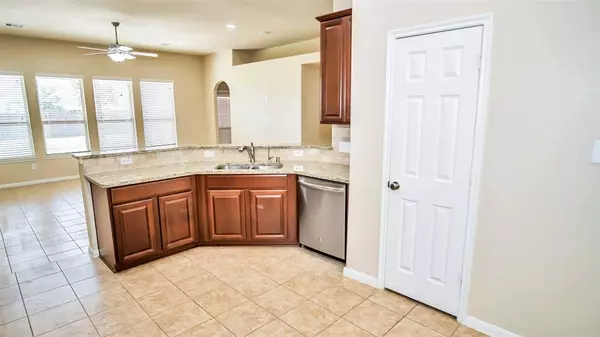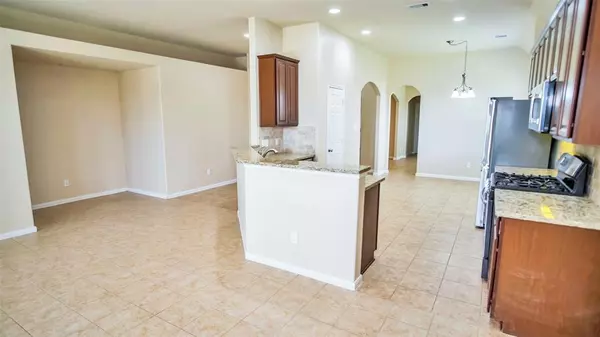4 Beds
3 Baths
2,215 SqFt
4 Beds
3 Baths
2,215 SqFt
Key Details
Property Type Single Family Home
Sub Type Single Family Detached
Listing Status Active
Purchase Type For Rent
Square Footage 2,215 sqft
Subdivision Grand Vista Sec 3
MLS Listing ID 87679599
Style Traditional
Bedrooms 4
Full Baths 3
Rental Info Long Term,One Year,Short Term,Six Months
Year Built 2014
Available Date 2024-11-23
Lot Size 0.281 Acres
Acres 0.2807
Property Description
Location
State TX
County Fort Bend
Area Mission Bend Area
Rooms
Bedroom Description Split Plan
Other Rooms 1 Living Area, Breakfast Room, Formal Dining, Utility Room in House
Master Bathroom Primary Bath: Double Sinks, Primary Bath: Separate Shower, Secondary Bath(s): Tub/Shower Combo
Kitchen Breakfast Bar, Kitchen open to Family Room, Pantry
Interior
Interior Features Dryer Included, Refrigerator Included, Washer Included
Heating Central Gas
Cooling Central Electric
Appliance Dryer Included, Refrigerator, Washer Included
Exterior
Exterior Feature Back Yard Fenced, Patio/Deck, Sprinkler System
Parking Features Attached Garage
Garage Spaces 2.0
Private Pool No
Building
Lot Description Subdivision Lot
Story 1
Sewer Public Sewer
Water Public Water
New Construction No
Schools
Elementary Schools Patterson Elementary School (Fort Bend)
Middle Schools Crockett Middle School (Fort Bend)
High Schools Bush High School
School District 19 - Fort Bend
Others
Pets Allowed Case By Case Basis
Senior Community No
Restrictions Deed Restrictions
Tax ID 3536-03-001-0430-907
Disclosures Corporate Listing
Special Listing Condition Corporate Listing
Pets Allowed Case By Case Basis

Learn More About LPT Realty
Agent | License ID: 0676724






