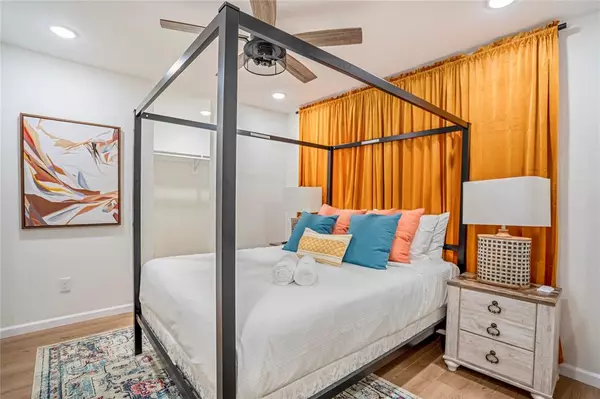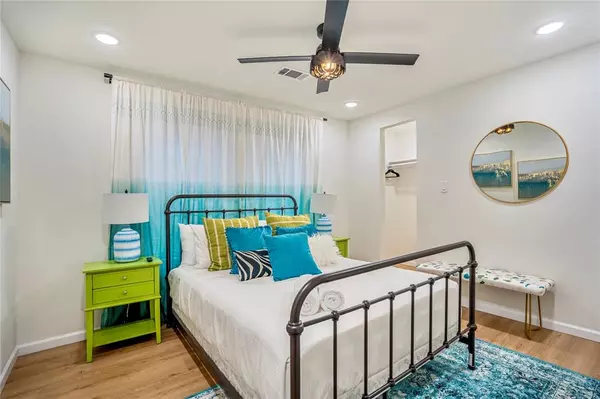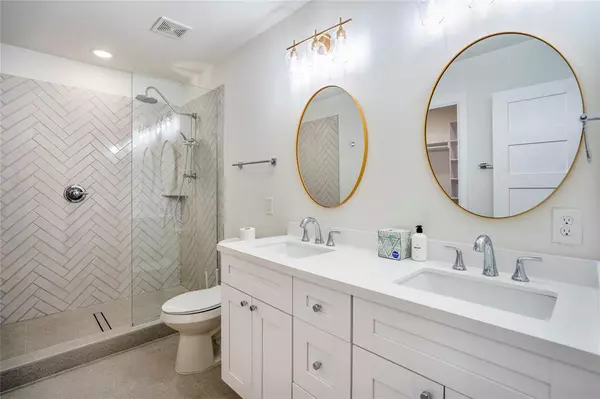4 Beds
4 Baths
1,640 SqFt
4 Beds
4 Baths
1,640 SqFt
Key Details
Property Type Single Family Home
Sub Type Single Family Detached
Listing Status Active
Purchase Type For Rent
Square Footage 1,640 sqft
Subdivision Hampshire Oaks
MLS Listing ID 57176944
Style Contemporary/Modern
Bedrooms 4
Full Baths 4
Rental Info Long Term,One Year,Short Term,Six Months
Year Built 1945
Available Date 2025-03-03
Lot Size 6,480 Sqft
Acres 0.1488
Property Description
Location
State TX
County Harris
Area University Area
Rooms
Bedroom Description All Bedrooms Down,En-Suite Bath,Primary Bed - 1st Floor,Walk-In Closet
Other Rooms Family Room, Garage Apartment, Kitchen/Dining Combo, Living Area - 1st Floor, Living/Dining Combo, Quarters/Guest House, Utility Room in House
Master Bathroom Primary Bath: Double Sinks, Primary Bath: Shower Only, Secondary Bath(s): Tub/Shower Combo
Den/Bedroom Plus 4
Kitchen Breakfast Bar, Island w/o Cooktop, Kitchen open to Family Room, Pantry, Pots/Pans Drawers, Soft Closing Cabinets, Soft Closing Drawers
Interior
Interior Features Dryer Included, Fire/Smoke Alarm, Maid Service, Refrigerator Included, Washer Included, Window Coverings
Heating Central Electric
Cooling Central Electric
Flooring Laminate
Appliance Dryer Included, Full Size, Refrigerator, Stacked, Washer Included
Exterior
Exterior Feature Back Yard, Back Yard Fenced, Detached Gar Apt /Quarters, Patio/Deck, Private Driveway, Trash Pick Up
Parking Features None
Utilities Available Electricity, Gas, Trash Pickup, Water/Sewer, Yard Maintenance
Private Pool No
Building
Lot Description Subdivision Lot
Faces Southeast
Story 1
Lot Size Range 0 Up To 1/4 Acre
Sewer Public Sewer
Water Public Water
New Construction No
Schools
Elementary Schools Henderson J Elementary School
Middle Schools Navarro Middle School (Houston)
High Schools Austin High School (Houston)
School District 27 - Houston
Others
Pets Allowed Case By Case Basis
Senior Community No
Restrictions No Restrictions
Tax ID 069-051-003-0002
Energy Description Ceiling Fans,Digital Program Thermostat,Energy Star Appliances
Disclosures Owner/Agent
Special Listing Condition Owner/Agent
Pets Allowed Case By Case Basis

Learn More About LPT Realty
Agent | License ID: 0676724






