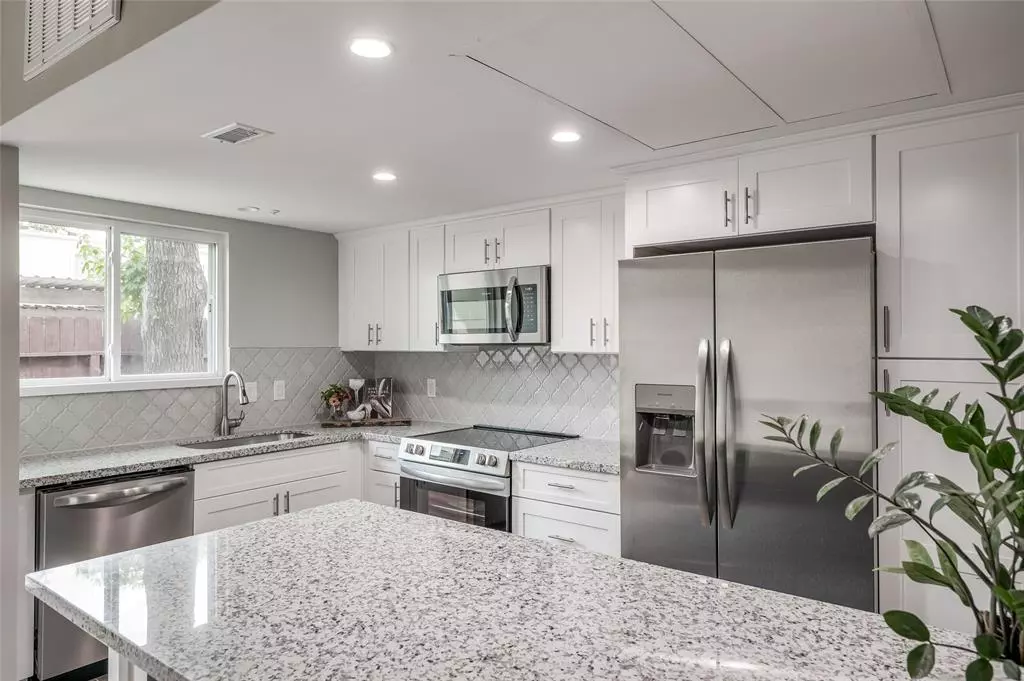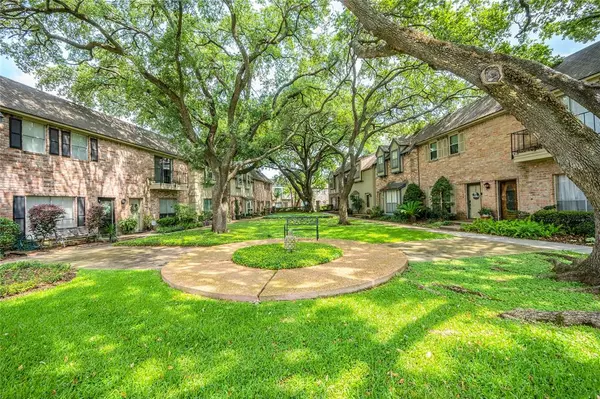4 Beds
3 Baths
1,722 SqFt
4 Beds
3 Baths
1,722 SqFt
Key Details
Property Type Condo, Townhouse
Sub Type Condominium
Listing Status Option Pending
Purchase Type For Sale
Square Footage 1,722 sqft
Price per Sqft $145
Subdivision London T/H
MLS Listing ID 58802319
Style Traditional
Bedrooms 4
Full Baths 3
HOA Fees $520/mo
Year Built 1970
Annual Tax Amount $3,786
Tax Year 2022
Lot Size 10.731 Acres
Property Description
Location
State TX
County Harris
Area Memorial West
Rooms
Bedroom Description En-Suite Bath,Primary Bed - 2nd Floor,Walk-In Closet
Other Rooms Den, Formal Dining
Master Bathroom Primary Bath: Tub/Shower Combo, Secondary Bath(s): Tub/Shower Combo
Kitchen Pots/Pans Drawers, Soft Closing Cabinets, Soft Closing Drawers
Interior
Interior Features Crown Molding, Fire/Smoke Alarm, Formal Entry/Foyer, High Ceiling, Window Coverings
Heating Central Electric
Cooling Central Electric
Flooring Carpet, Tile
Appliance Electric Dryer Connection
Dryer Utilities 1
Exterior
Exterior Feature Clubhouse, Fenced, Front Green Space, Patio/Deck
Carport Spaces 2
Roof Type Composition
Street Surface Concrete
Private Pool No
Building
Faces South
Story 2
Unit Location Courtyard
Entry Level All Levels
Foundation Slab
Sewer Public Sewer
Water Public Water
Structure Type Brick,Cement Board
New Construction No
Schools
Elementary Schools Nottingham Elementary School
Middle Schools Spring Forest Middle School
High Schools Stratford High School (Spring Branch)
School District 49 - Spring Branch
Others
HOA Fee Include Cable TV,Clubhouse,Exterior Building,Grounds,Trash Removal,Water and Sewer
Senior Community No
Tax ID 109-939-000-0008
Energy Description Ceiling Fans,Digital Program Thermostat,North/South Exposure
Acceptable Financing Cash Sale, Investor
Tax Rate 2.3379
Disclosures Sellers Disclosure
Listing Terms Cash Sale, Investor
Financing Cash Sale,Investor
Special Listing Condition Sellers Disclosure

Learn More About LPT Realty
Agent | License ID: 0676724






