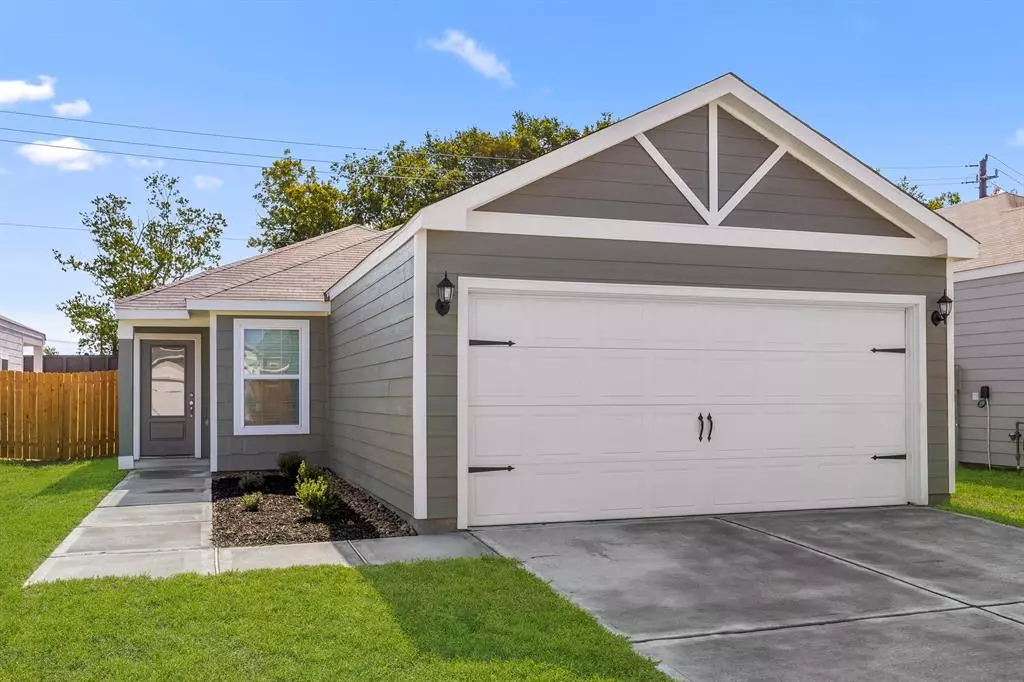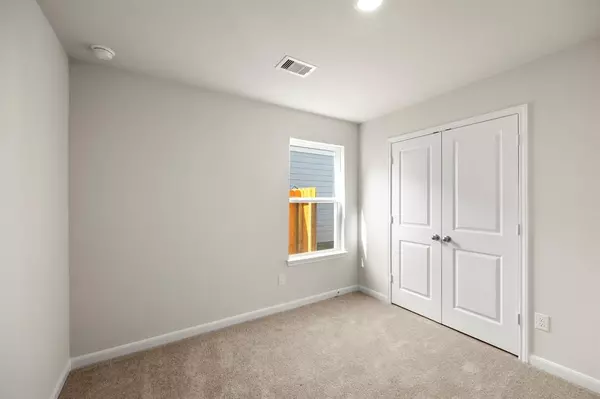GET MORE INFORMATION
$ 240,000
$ 250,900 4.3%
3 Beds
2 Baths
1,076 SqFt
$ 240,000
$ 250,900 4.3%
3 Beds
2 Baths
1,076 SqFt
Key Details
Sold Price $240,000
Property Type Single Family Home
Listing Status Sold
Purchase Type For Sale
Square Footage 1,076 sqft
Price per Sqft $223
Subdivision Wayside Village
MLS Listing ID 66740848
Sold Date 12/20/24
Style Traditional
Bedrooms 3
Full Baths 2
HOA Fees $37/ann
HOA Y/N 1
Year Built 2024
Tax Year 2024
Lot Size 4,734 Sqft
Property Description
Location
State TX
County Harris
Area Northeast Houston
Rooms
Bedroom Description All Bedrooms Down,En-Suite Bath,Split Plan,Walk-In Closet
Other Rooms Family Room, Kitchen/Dining Combo
Master Bathroom Primary Bath: Tub/Shower Combo, Secondary Bath(s): Tub/Shower Combo
Kitchen Breakfast Bar, Kitchen open to Family Room, Pantry
Interior
Interior Features Fire/Smoke Alarm, Refrigerator Included, Window Coverings
Heating Central Electric, Heat Pump
Cooling Central Electric
Flooring Carpet, Vinyl Plank
Exterior
Exterior Feature Back Yard, Back Yard Fenced, Patio/Deck, Porch
Parking Features Attached Garage
Garage Spaces 2.0
Garage Description Auto Garage Door Opener
Roof Type Composition
Private Pool No
Building
Lot Description Subdivision Lot
Story 1
Foundation Slab
Lot Size Range 0 Up To 1/4 Acre
Builder Name LGI Homes
Sewer Public Sewer
Water Public Water
Structure Type Other
New Construction Yes
Schools
Elementary Schools Marshall Elementary School
Middle Schools Forest Brook Middle School
High Schools North Forest High School
School District 27 - Houston
Others
Senior Community No
Restrictions Deed Restrictions
Tax ID NA
Energy Description Ceiling Fans,Digital Program Thermostat,High-Efficiency HVAC,Insulated/Low-E windows,Insulation - Batt,Insulation - Spray-Foam
Acceptable Financing Cash Sale, Conventional, FHA, Seller May Contribute to Buyer's Closing Costs, VA
Tax Rate 2.8148
Disclosures Other Disclosures
Listing Terms Cash Sale, Conventional, FHA, Seller May Contribute to Buyer's Closing Costs, VA
Financing Cash Sale,Conventional,FHA,Seller May Contribute to Buyer's Closing Costs,VA
Special Listing Condition Other Disclosures

Bought with Houston Association of REALTORS
Learn More About LPT Realty
Agent | License ID: 0676724






