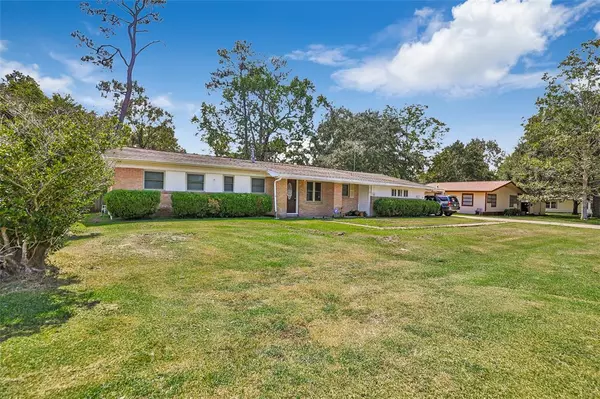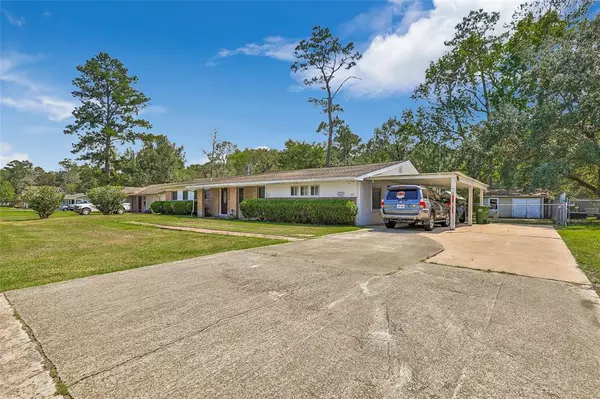
3 Beds
2 Baths
1,896 SqFt
3 Beds
2 Baths
1,896 SqFt
Key Details
Property Type Single Family Home
Listing Status Active
Purchase Type For Sale
Square Footage 1,896 sqft
Price per Sqft $129
Subdivision Treetop Terrace
MLS Listing ID 95605441
Style Traditional
Bedrooms 3
Full Baths 2
Year Built 1976
Annual Tax Amount $4,377
Tax Year 2024
Lot Size 0.420 Acres
Acres 0.4204
Property Description
Location
State TX
County Liberty
Area Liberty
Rooms
Bedroom Description All Bedrooms Down,Primary Bed - 1st Floor
Other Rooms 1 Living Area, Breakfast Room, Gameroom Down, Kitchen/Dining Combo, Living Area - 1st Floor
Master Bathroom Primary Bath: Shower Only, Secondary Bath(s): Jetted Tub, Secondary Bath(s): Tub/Shower Combo
Den/Bedroom Plus 3
Kitchen Breakfast Bar, Kitchen open to Family Room
Interior
Interior Features Dryer Included, Prewired for Alarm System, Washer Included, Window Coverings
Heating Central Gas
Cooling Central Electric
Flooring Tile, Wood
Exterior
Exterior Feature Back Yard Fenced, Covered Patio/Deck, Storage Shed, Workshop
Carport Spaces 1
Roof Type Composition
Street Surface Concrete
Private Pool No
Building
Lot Description Cleared
Dwelling Type Free Standing
Story 1
Foundation Slab
Lot Size Range 1/4 Up to 1/2 Acre
Sewer Public Sewer
Water Public Water
Structure Type Brick,Wood
New Construction No
Schools
Elementary Schools Liberty Elementary School (Liberty)
Middle Schools Liberty Middle School (Liberty)
High Schools Liberty High School (Liberty)
School District 73 - Liberty
Others
Senior Community No
Restrictions Restricted
Tax ID 007790-000043-008
Ownership Full Ownership
Acceptable Financing Cash Sale, Conventional, FHA, USDA Loan, VA
Tax Rate 2.2673
Disclosures Sellers Disclosure
Listing Terms Cash Sale, Conventional, FHA, USDA Loan, VA
Financing Cash Sale,Conventional,FHA,USDA Loan,VA
Special Listing Condition Sellers Disclosure

Learn More About LPT Realty

Agent | License ID: 0676724






