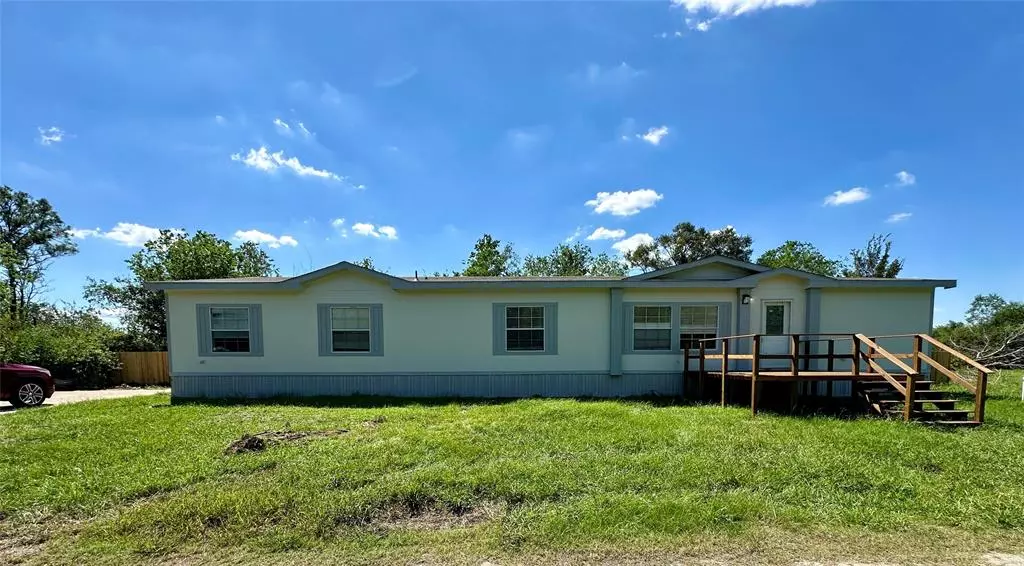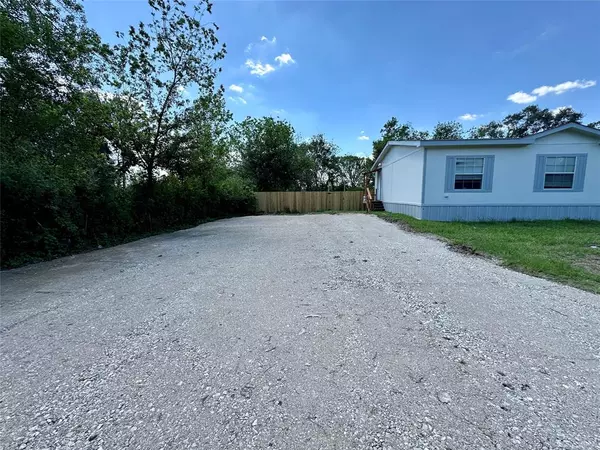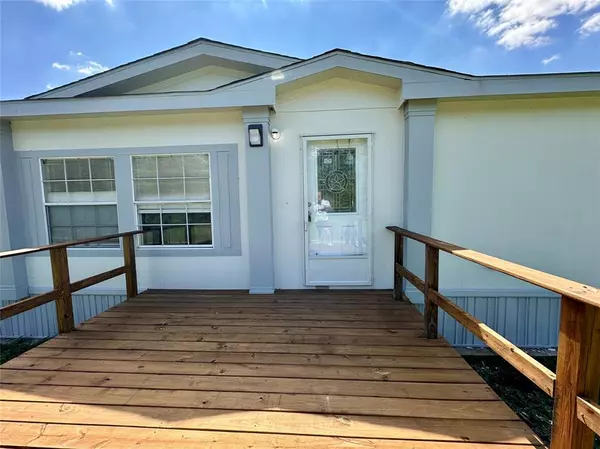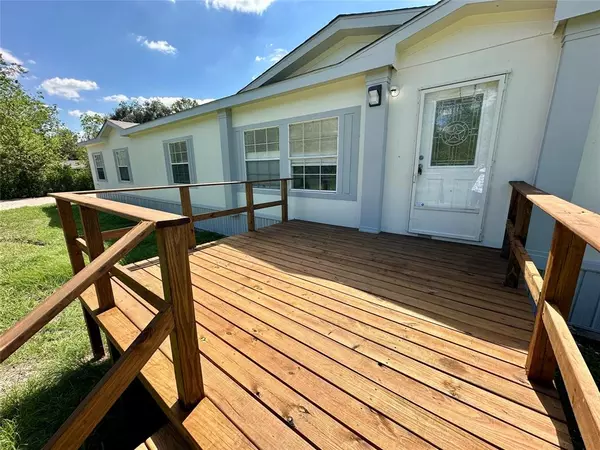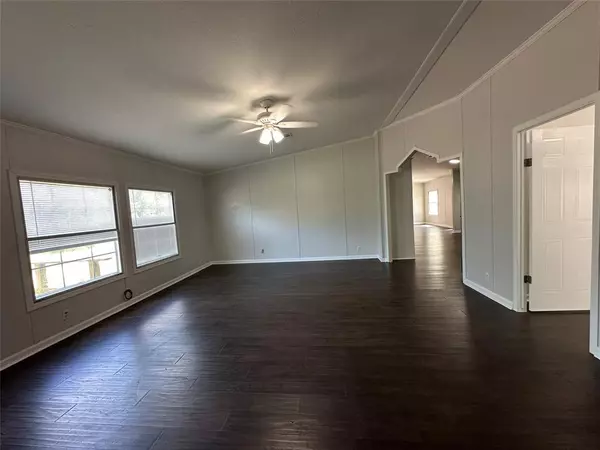
4 Beds
3 Baths
2,432 SqFt
4 Beds
3 Baths
2,432 SqFt
Key Details
Property Type Single Family Home
Listing Status Pending
Purchase Type For Sale
Square Footage 2,432 sqft
Price per Sqft $111
Subdivision H L Tolar Sub
MLS Listing ID 48343641
Style Traditional
Bedrooms 4
Full Baths 3
Year Built 2006
Annual Tax Amount $4,280
Tax Year 2024
Lot Size 1.180 Acres
Acres 1.18
Property Description
Location
State TX
County Brazoria
Area Alvin South
Rooms
Bedroom Description All Bedrooms Down,En-Suite Bath
Other Rooms Den, Family Room, Kitchen/Dining Combo, Utility Room in House
Master Bathroom Primary Bath: Double Sinks, Primary Bath: Jetted Tub, Primary Bath: Separate Shower, Secondary Bath(s): Tub/Shower Combo
Kitchen Island w/o Cooktop, Kitchen open to Family Room, Pantry
Interior
Interior Features Fire/Smoke Alarm, High Ceiling, Refrigerator Included
Heating Central Electric
Cooling Central Electric
Flooring Laminate, Wood
Exterior
Exterior Feature Back Yard Fenced, Covered Patio/Deck, Porch
Parking Features None
Garage Description Additional Parking, Double-Wide Driveway
Roof Type Composition
Street Surface Gravel
Private Pool No
Building
Lot Description Cleared, Subdivision Lot
Dwelling Type Free Standing,Manufactured
Story 1
Foundation Block & Beam
Lot Size Range 1 Up to 2 Acres
Water Aerobic
Structure Type Other,Vinyl,Wood
New Construction No
Schools
Elementary Schools Nelson Elementary School (Alvin)
Middle Schools Fairview Junior High School
High Schools Alvin High School
School District 3 - Alvin
Others
Senior Community No
Restrictions Deed Restrictions
Tax ID 0472-0045-135
Ownership Full Ownership
Energy Description Attic Vents,Ceiling Fans,Energy Star Appliances
Acceptable Financing Cash Sale, Conventional, FHA, VA
Tax Rate 1.8849
Disclosures Sellers Disclosure
Listing Terms Cash Sale, Conventional, FHA, VA
Financing Cash Sale,Conventional,FHA,VA
Special Listing Condition Sellers Disclosure

Learn More About LPT Realty

Agent | License ID: 0676724

