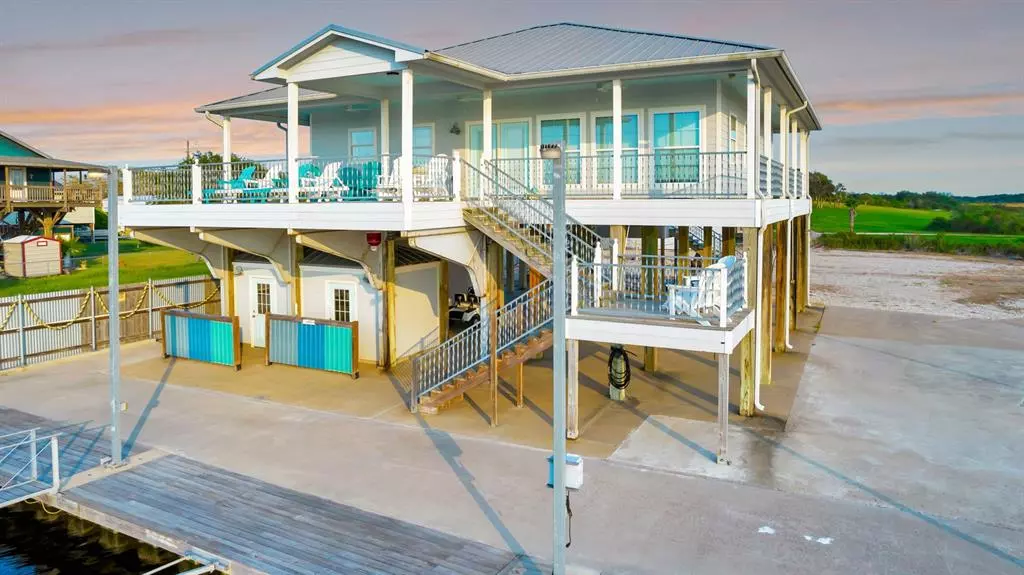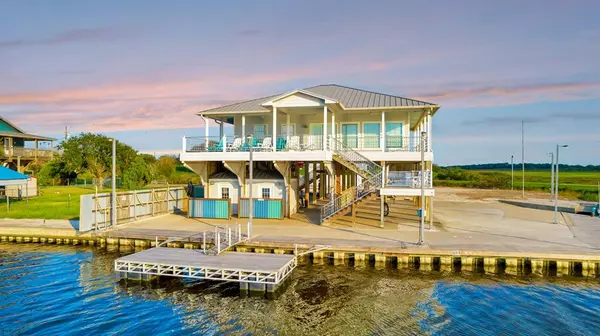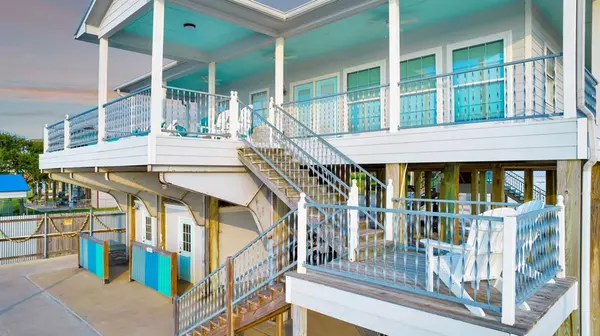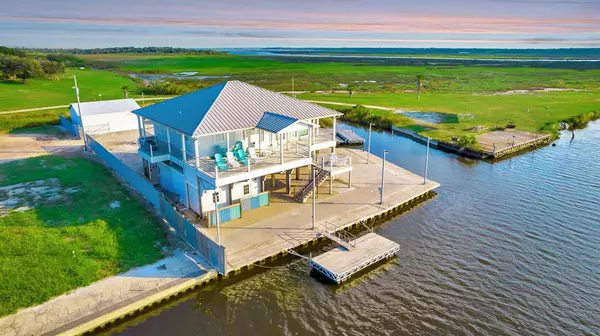
2 Beds
3 Baths
1,428 SqFt
2 Beds
3 Baths
1,428 SqFt
Key Details
Property Type Single Family Home
Listing Status Active
Purchase Type For Sale
Square Footage 1,428 sqft
Price per Sqft $559
Subdivision Lasalle Landing
MLS Listing ID 10089313
Style Traditional
Bedrooms 2
Full Baths 3
HOA Fees $300/ann
HOA Y/N 1
Year Built 2002
Annual Tax Amount $4,615
Tax Year 2023
Lot Size 0.400 Acres
Acres 0.4
Property Description
Location
State TX
County Jackson
Rooms
Bedroom Description All Bedrooms Up
Other Rooms Entry, Family Room, Living Area - 2nd Floor, Living/Dining Combo
Master Bathroom Primary Bath: Tub/Shower Combo
Kitchen Breakfast Bar, Kitchen open to Family Room, Pantry
Interior
Heating Propane
Cooling Central Electric
Exterior
Waterfront Description Boat Ramp,Canal Front,Canal View
Roof Type Metal
Street Surface Asphalt
Private Pool No
Building
Lot Description Corner, Water View, Waterfront
Dwelling Type Free Standing
Faces South
Story 2
Foundation On Stilts
Lot Size Range 0 Up To 1/4 Acre
Sewer Septic Tank
Structure Type Cement Board
New Construction No
Schools
Elementary Schools Industrial West Elementary School
Middle Schools Industrial Junior High School
High Schools Industrial High School
School District 273 - Industrial
Others
HOA Fee Include Grounds,Recreational Facilities
Senior Community No
Restrictions Deed Restrictions
Tax ID R38797
Acceptable Financing Cash Sale, Conventional, FHA, VA
Tax Rate 1.6849
Disclosures Sellers Disclosure
Listing Terms Cash Sale, Conventional, FHA, VA
Financing Cash Sale,Conventional,FHA,VA
Special Listing Condition Sellers Disclosure

Learn More About LPT Realty

Agent | License ID: 0676724






