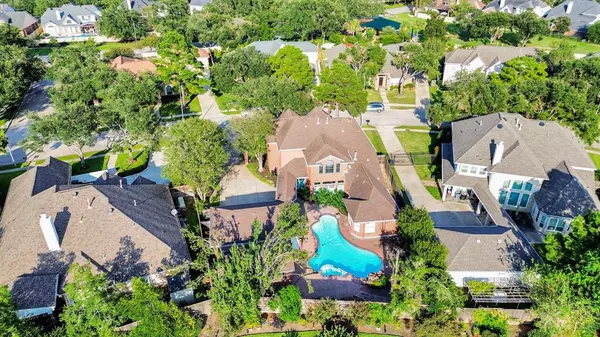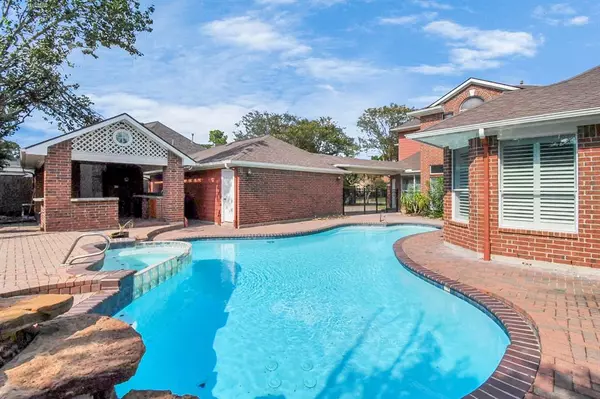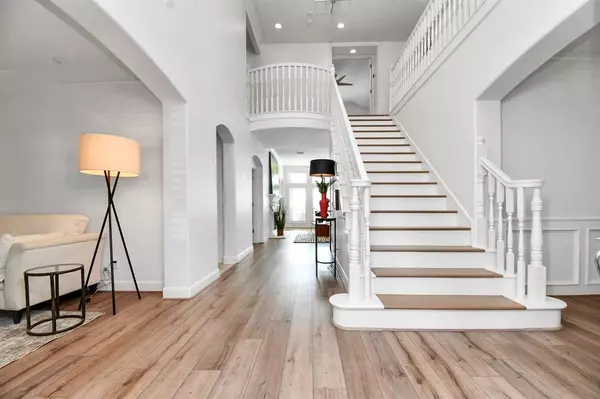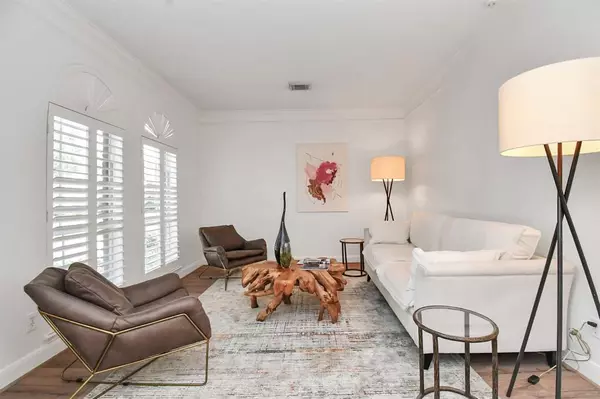5 Beds
5 Baths
3,845 SqFt
5 Beds
5 Baths
3,845 SqFt
Key Details
Property Type Single Family Home
Listing Status Active
Purchase Type For Sale
Square Footage 3,845 sqft
Price per Sqft $182
Subdivision Lakes On Eldridge Sec 16
MLS Listing ID 51305881
Style Traditional
Bedrooms 5
Full Baths 5
HOA Fees $1,720/ann
HOA Y/N 1
Year Built 1997
Annual Tax Amount $12,561
Tax Year 2023
Lot Size 0.289 Acres
Acres 0.2893
Property Description
Location
State TX
County Harris
Area Eldridge North
Rooms
Bedroom Description Primary Bed - 1st Floor,Walk-In Closet
Other Rooms 1 Living Area, Breakfast Room, Den, Family Room, Formal Dining, Formal Living, Gameroom Up, Home Office/Study, Utility Room in House
Master Bathroom Primary Bath: Double Sinks, Primary Bath: Separate Shower
Kitchen Breakfast Bar, Kitchen open to Family Room, Pantry, Walk-in Pantry
Interior
Interior Features Alarm System - Owned, Dryer Included, Formal Entry/Foyer, Refrigerator Included, Washer Included
Heating Central Gas
Cooling Central Electric
Flooring Tile, Vinyl Plank
Fireplaces Number 1
Exterior
Exterior Feature Back Yard Fenced, Controlled Subdivision Access, Fully Fenced, Spa/Hot Tub, Sprinkler System, Subdivision Tennis Court
Parking Features Detached Garage
Garage Spaces 3.0
Pool In Ground
Roof Type Composition
Private Pool Yes
Building
Lot Description Subdivision Lot
Dwelling Type Free Standing
Faces North,East
Story 2
Foundation Slab
Lot Size Range 1/4 Up to 1/2 Acre
Water Water District
Structure Type Brick
New Construction No
Schools
Elementary Schools Kirk Elementary School
Middle Schools Truitt Middle School
High Schools Cypress Ridge High School
School District 13 - Cypress-Fairbanks
Others
HOA Fee Include Clubhouse,Grounds,Limited Access Gates,On Site Guard,Recreational Facilities
Senior Community No
Restrictions Deed Restrictions
Tax ID 119-070-002-0010
Energy Description Ceiling Fans,Digital Program Thermostat
Tax Rate 2.102
Disclosures No Disclosures
Special Listing Condition No Disclosures

Learn More About LPT Realty
Agent | License ID: 0676724






