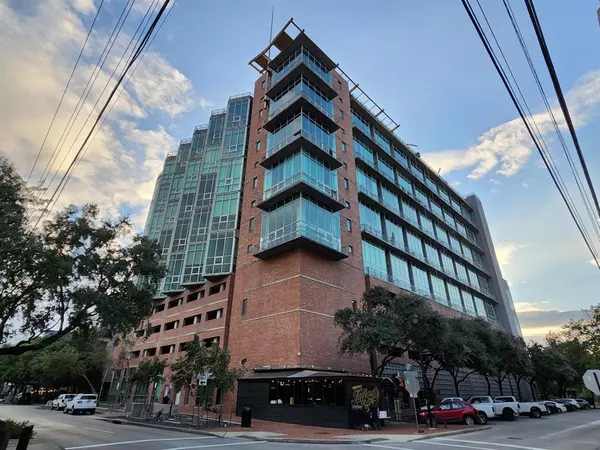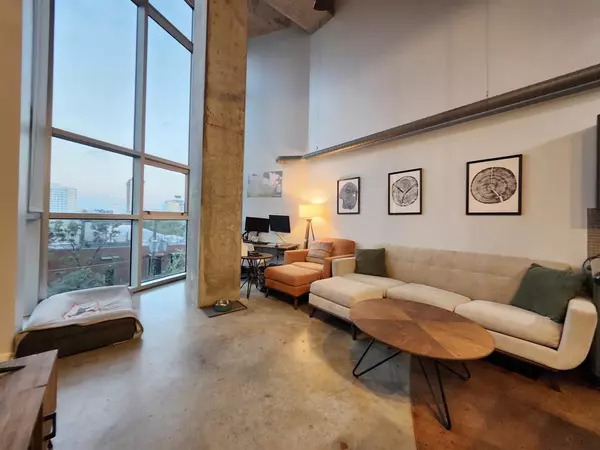
1 Bed
1.1 Baths
993 SqFt
1 Bed
1.1 Baths
993 SqFt
Key Details
Property Type Condo
Listing Status Active
Purchase Type For Sale
Square Footage 993 sqft
Price per Sqft $301
Subdivision Rise Condo
MLS Listing ID 33920242
Bedrooms 1
Full Baths 1
Half Baths 1
HOA Fees $498/mo
Year Built 2004
Annual Tax Amount $5,631
Tax Year 2023
Property Description
Location
State TX
County Harris
Area Midtown - Houston
Building/Complex Name RISE LOFTS
Rooms
Bedroom Description 1 Bedroom Up,All Bedrooms Up,Walk-In Closet
Interior
Interior Features Concrete Walls, Elevator, Fire/Smoke Alarm, Fully Sprinklered, Interior Storage Closet, Maid Service, Refrigerator Included
Heating Central Electric
Cooling Central Electric
Flooring Concrete
Appliance Dryer Included, Electric Dryer Connection, Refrigerator, Washer Included
Exterior
Exterior Feature Rooftop Deck, Trash Chute, Trash Pick Up
Pool Heated, In Ground
Street Surface Concrete
Total Parking Spaces 1
Private Pool No
Building
Building Description Concrete,Glass,Steel, Concierge,Fireplace/Fire pit,Lounge,Outdoor Fireplace,Outdoor Kitchen,Sauna
Faces West
Structure Type Concrete,Glass,Steel
New Construction No
Schools
Elementary Schools Gregory-Lincoln Elementary School
Middle Schools Gregory-Lincoln Middle School
High Schools Heights High School
School District 27 - Houston
Others
HOA Fee Include Building & Grounds,Concierge,Courtesy Patrol,Insurance Common Area,Limited Access,On Site Guard,Trash Removal
Senior Community No
Tax ID 127-887-000-0030
Energy Description Digital Program Thermostat
Acceptable Financing Cash Sale, Conventional, FHA, VA
Tax Rate 2.1329
Disclosures HOA First Right of Refusal
Listing Terms Cash Sale, Conventional, FHA, VA
Financing Cash Sale,Conventional,FHA,VA
Special Listing Condition HOA First Right of Refusal

Learn More About LPT Realty

Agent | License ID: 0676724






