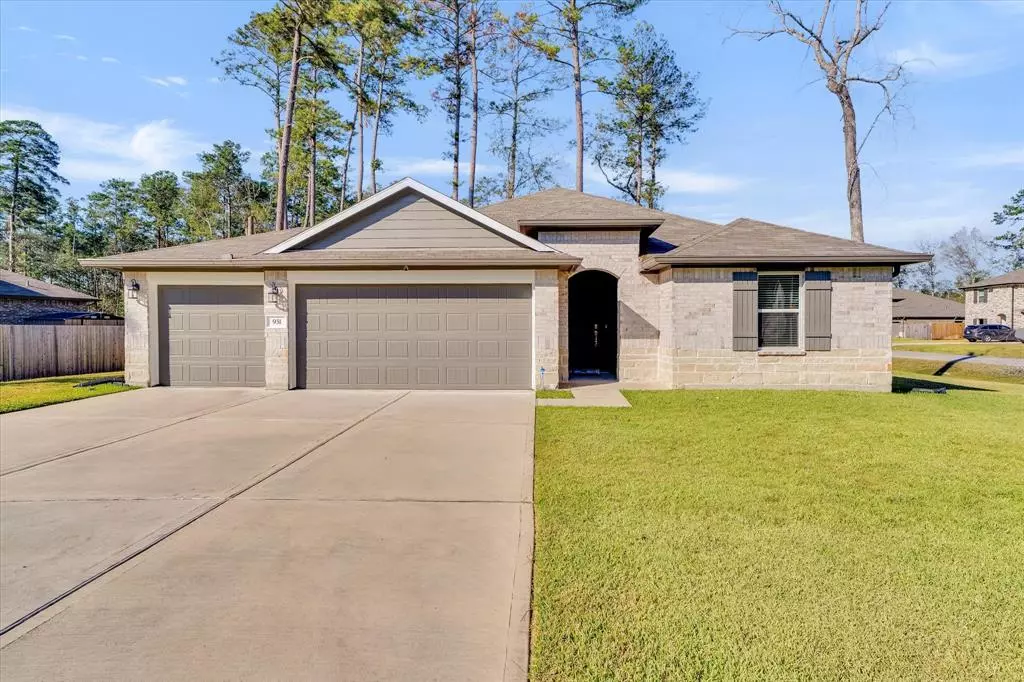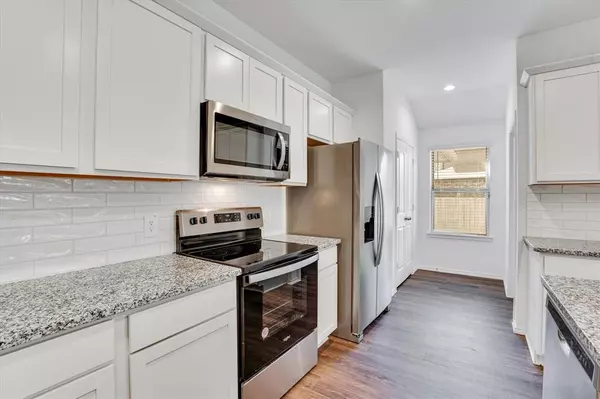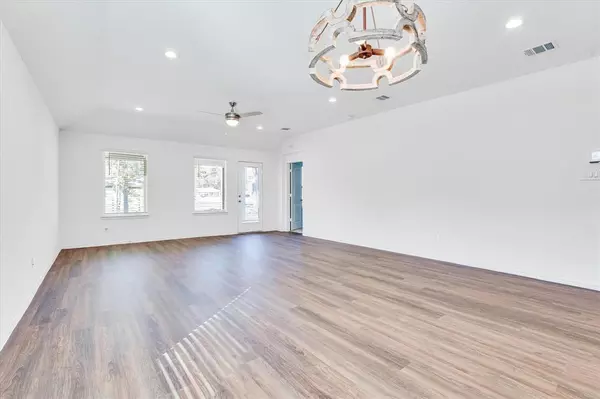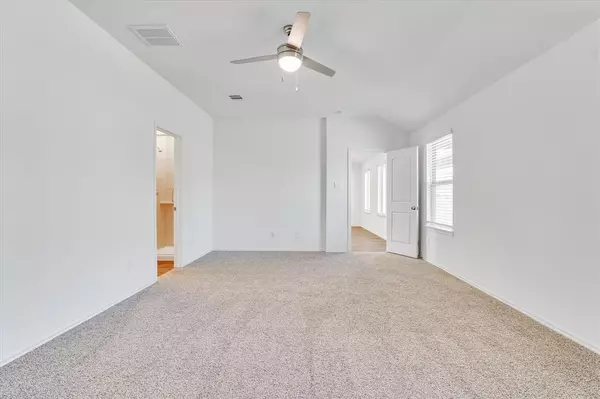
4 Beds
2 Baths
2,083 SqFt
4 Beds
2 Baths
2,083 SqFt
Key Details
Property Type Single Family Home
Sub Type Single Family Detached
Listing Status Active
Purchase Type For Rent
Square Footage 2,083 sqft
Subdivision Roman Forest 04
MLS Listing ID 78919938
Bedrooms 4
Full Baths 2
Rental Info Long Term,One Year
Year Built 2022
Available Date 2024-09-11
Lot Size 0.412 Acres
Acres 0.4122
Property Description
Be the first to enjoy this pristine home, equipped with brand-new appliances, including a washer, dryer, refrigerator, microwave, and dishwasher. Custom features such as a chandelier in the main dining area, an extended patio walkway leading to a three-car garage, and a luxurious master suite with built-in dual sinks and a private toilet area make this residence stand out. Don’t miss out on this exceptional property! Contact us today for a private viewing and experience firsthand why this home is everything you’ve been looking for.**$500 OFF THE 2ND MONTH'S RENT MOVE-IN SPECIAL!
Location
State TX
County Montgomery
Area Porter/New Caney East
Rooms
Bedroom Description All Bedrooms Down,Walk-In Closet
Other Rooms 1 Living Area, Kitchen/Dining Combo, Utility Room in House
Master Bathroom Primary Bath: Double Sinks, Primary Bath: Separate Shower, Primary Bath: Soaking Tub, Secondary Bath(s): Tub/Shower Combo
Kitchen Island w/o Cooktop, Kitchen open to Family Room, Pantry
Interior
Interior Features Dryer Included, Fire/Smoke Alarm, High Ceiling, Refrigerator Included, Washer Included, Window Coverings
Heating Central Electric
Cooling Central Electric
Flooring Carpet, Laminate, Tile
Appliance Dryer Included, Electric Dryer Connection, Refrigerator, Washer Included
Exterior
Exterior Feature Back Yard, Patio/Deck
Parking Features Attached Garage
Garage Spaces 3.0
Utilities Available None Provided
Private Pool No
Building
Lot Description Subdivision Lot
Sewer Public Sewer
Water Public Water
New Construction No
Schools
Elementary Schools Dogwood Elementary School (New Caney)
Middle Schools Keefer Crossing Middle School
High Schools New Caney High School
School District 39 - New Caney
Others
Pets Allowed Not Allowed
Senior Community No
Restrictions Deed Restrictions
Tax ID 8397-04-19800
Energy Description Ceiling Fans,Digital Program Thermostat
Disclosures No Disclosures
Special Listing Condition No Disclosures
Pets Allowed Not Allowed

Learn More About LPT Realty

Agent | License ID: 0676724






