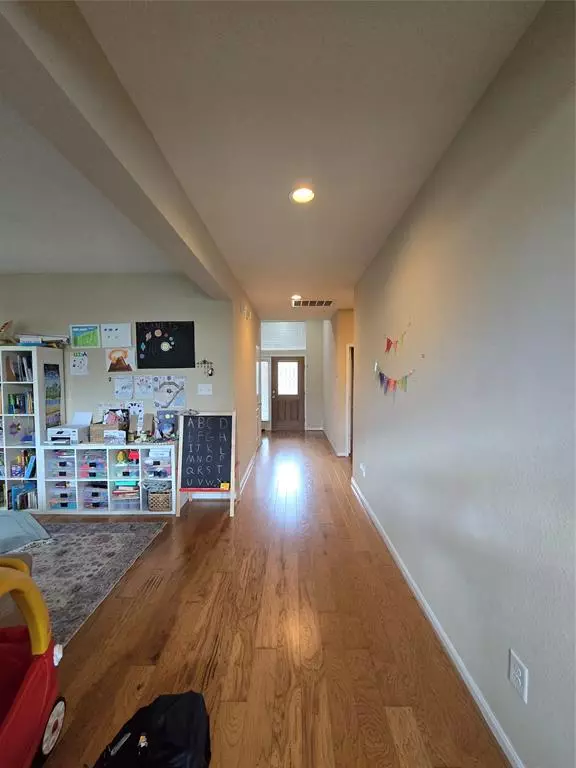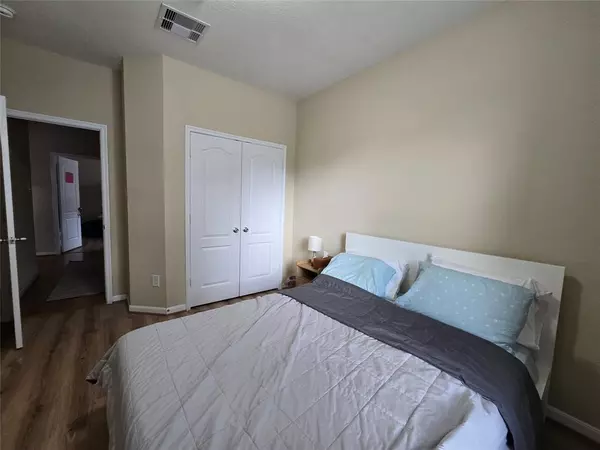
3 Beds
2 Baths
1,900 SqFt
3 Beds
2 Baths
1,900 SqFt
Key Details
Property Type Single Family Home
Sub Type Single Family Detached
Listing Status Active
Purchase Type For Rent
Square Footage 1,900 sqft
Subdivision Berkshire Sec 5
MLS Listing ID 97383750
Bedrooms 3
Full Baths 2
Rental Info Long Term,One Year
Year Built 2014
Available Date 2024-07-15
Lot Size 5,860 Sqft
Acres 0.1345
Property Description
Location
State TX
County Harris
Area Bear Creek South
Rooms
Bedroom Description All Bedrooms Down
Other Rooms 1 Living Area, Gameroom Down, Kitchen/Dining Combo, Utility Room in House
Interior
Interior Features Alarm System - Leased, Brick Walls, Dryer Included, High Ceiling, Washer Included
Heating Central Gas
Cooling Central Electric
Appliance Dryer Included, Refrigerator, Washer Included
Exterior
Parking Features Attached Garage
Garage Spaces 2.0
Private Pool No
Building
Lot Description Cleared
Story 1
Water Water District
New Construction No
Schools
Elementary Schools Lieder Elementary School
Middle Schools Watkins Middle School
High Schools Cypress Lakes High School
School District 13 - Cypress-Fairbanks
Others
Pets Allowed Not Allowed
Senior Community No
Restrictions Build Line Restricted,Deed Restrictions
Tax ID 135-114-002-0015
Energy Description Ceiling Fans
Disclosures Other Disclosures
Special Listing Condition Other Disclosures
Pets Allowed Not Allowed

Learn More About LPT Realty

Agent | License ID: 0676724






