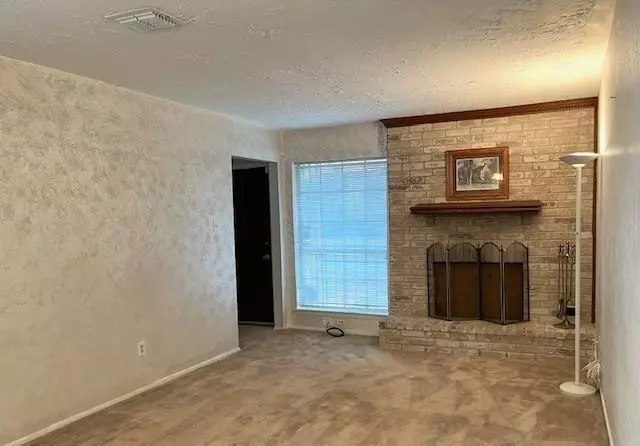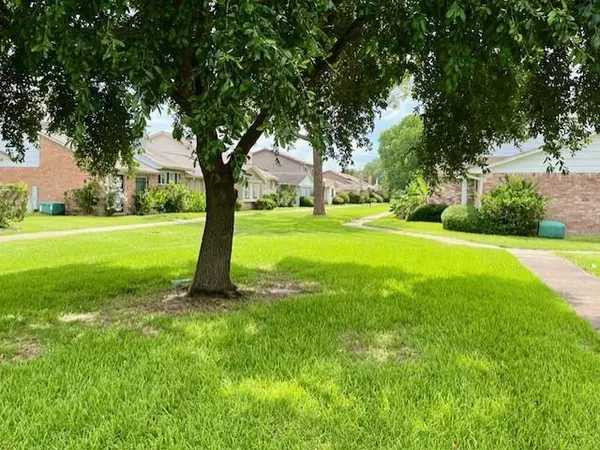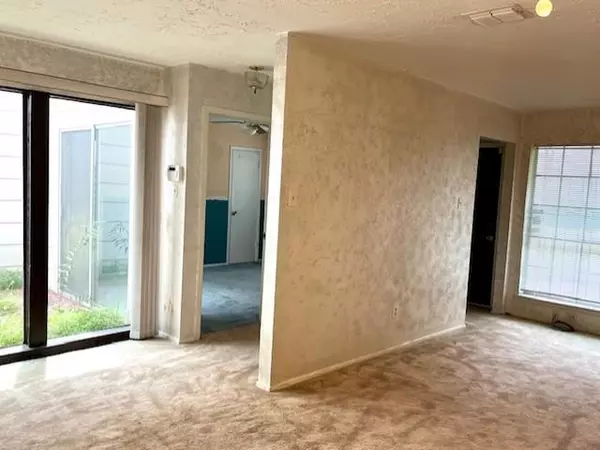
2 Beds
2 Baths
1,566 SqFt
2 Beds
2 Baths
1,566 SqFt
Key Details
Property Type Townhouse
Sub Type Townhouse
Listing Status Option Pending
Purchase Type For Sale
Square Footage 1,566 sqft
Price per Sqft $88
Subdivision Crown Colony West Partition 02
MLS Listing ID 38196097
Style Traditional
Bedrooms 2
Full Baths 2
HOA Fees $240/mo
Year Built 1975
Annual Tax Amount $3,318
Tax Year 2023
Lot Size 1,853 Sqft
Property Description
Location
State TX
County Harris
Area Alief
Rooms
Bedroom Description All Bedrooms Down,Walk-In Closet
Other Rooms Family Room, Living/Dining Combo, Utility Room in House
Den/Bedroom Plus 2
Kitchen Kitchen open to Family Room
Interior
Interior Features Alarm System - Owned, Atrium, Refrigerator Included
Heating Central Electric
Cooling Central Electric
Flooring Carpet, Tile
Fireplaces Number 1
Fireplaces Type Wood Burning Fireplace
Appliance Dryer Included, Full Size, Refrigerator, Washer Included
Dryer Utilities 1
Laundry Utility Rm in House
Exterior
Exterior Feature Front Green Space, Patio/Deck
Parking Features Detached Garage
Garage Spaces 2.0
Roof Type Composition
Private Pool No
Building
Faces South
Story 1
Entry Level Level 1
Foundation Slab
Sewer Public Sewer
Water Public Water
Structure Type Brick,Cement Board
New Construction No
Schools
Elementary Schools Mahanay Elementary School
Middle Schools O'Donnell Middle School
High Schools Aisd Draw
School District 2 - Alief
Others
HOA Fee Include Grounds,Trash Removal,Water and Sewer
Senior Community No
Tax ID 103-455-001-0156
Energy Description Ceiling Fans,Digital Program Thermostat
Tax Rate 2.1332
Disclosures Sellers Disclosure
Special Listing Condition Sellers Disclosure

Learn More About LPT Realty

Agent | License ID: 0676724






