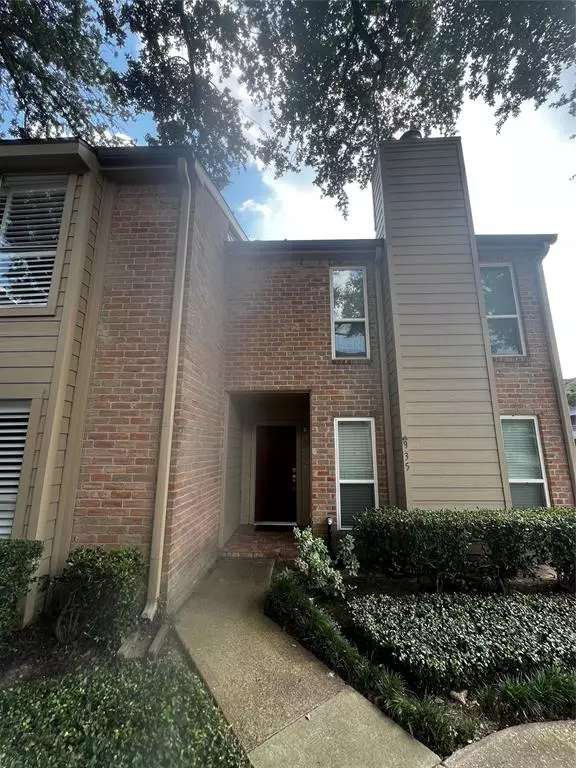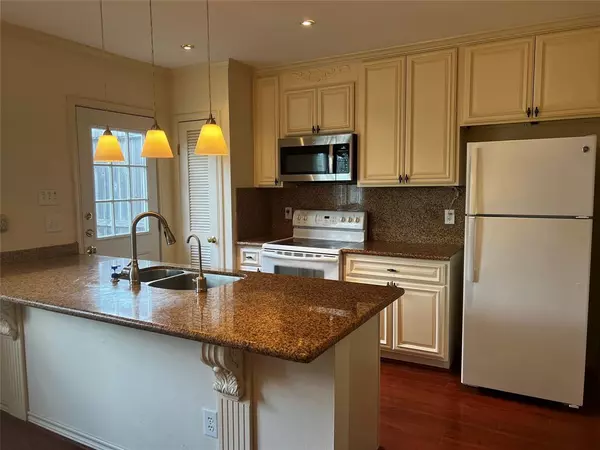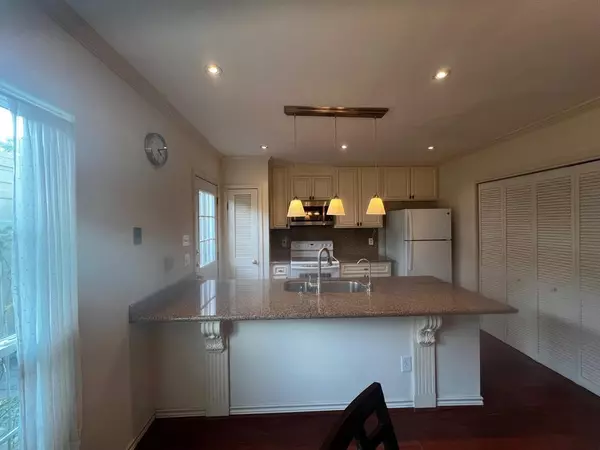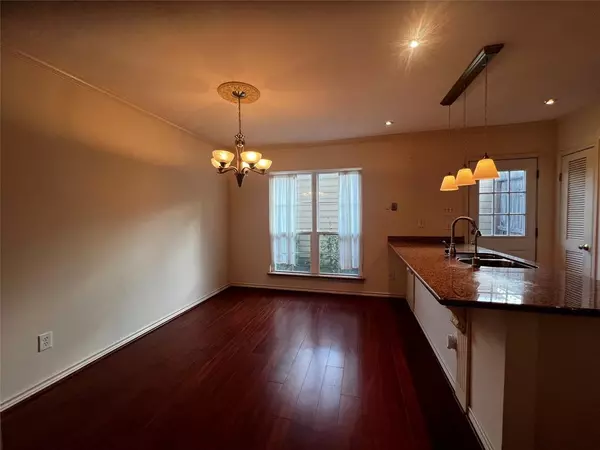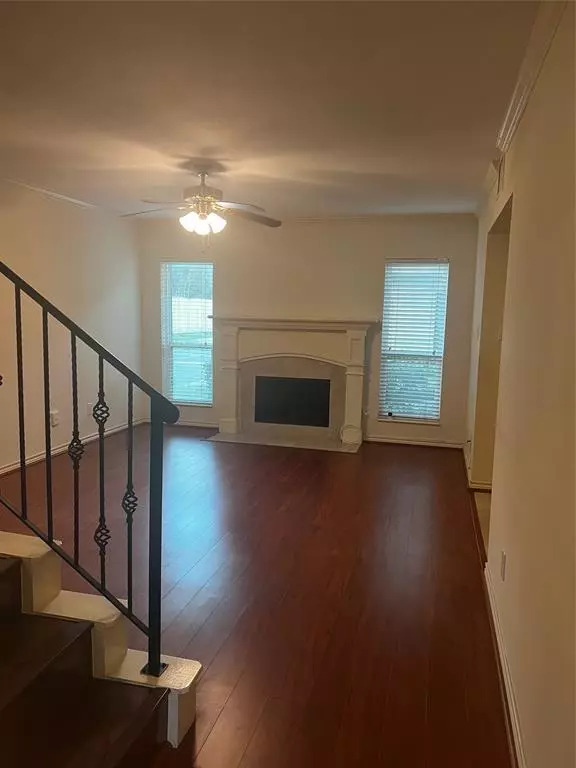
2 Beds
2.1 Baths
1,307 SqFt
2 Beds
2.1 Baths
1,307 SqFt
Key Details
Property Type Townhouse
Sub Type Townhouse
Listing Status Active
Purchase Type For Sale
Square Footage 1,307 sqft
Price per Sqft $254
Subdivision Memorial Village T/H Sec 01 R/
MLS Listing ID 18189536
Style Traditional
Bedrooms 2
Full Baths 2
Half Baths 1
HOA Fees $382/mo
Year Built 1978
Annual Tax Amount $6,080
Tax Year 2023
Lot Size 1,273 Sqft
Property Description
Each bedroom comes complete with its own full bathroom and walk-in closet, providing comfort and privacy. A brand -new AC unite has just been installed, ensuring year-round comfort. Epoxy garage flooring.
This prime location offers easy access to I-10 and Beltway 8, and is just minutes away from Memorial City Mall and Memorial Herman Hospital. The property is zoned to highly desirable Spring Branch ISD, making it ideal for families.
Location
State TX
County Harris
Area Memorial West
Rooms
Bedroom Description All Bedrooms Up
Other Rooms 1 Living Area
Master Bathroom Primary Bath: Double Sinks, Primary Bath: Tub/Shower Combo
Interior
Interior Features Refrigerator Included
Heating Central Electric
Cooling Central Electric
Flooring Engineered Wood, Tile
Fireplaces Number 1
Fireplaces Type Electric Fireplace
Appliance Refrigerator
Dryer Utilities 1
Laundry Utility Rm in House
Exterior
Exterior Feature Controlled Access
Parking Features Attached Garage
Garage Spaces 2.0
Roof Type Composition
Street Surface Concrete
Private Pool No
Building
Story 2
Entry Level All Levels
Foundation Slab
Sewer Public Sewer
Water Public Water
Structure Type Brick,Wood
New Construction No
Schools
Elementary Schools Bunker Hill Elementary School
Middle Schools Memorial Middle School (Spring Branch)
High Schools Memorial High School (Spring Branch)
School District 49 - Spring Branch
Others
HOA Fee Include Grounds,Limited Access Gates,Recreational Facilities,Trash Removal,Water and Sewer
Senior Community No
Tax ID 110-347-001-0001
Ownership Full Ownership
Energy Description Ceiling Fans
Acceptable Financing Cash Sale, Conventional
Tax Rate 2.1332
Disclosures Sellers Disclosure
Listing Terms Cash Sale, Conventional
Financing Cash Sale,Conventional
Special Listing Condition Sellers Disclosure

Learn More About LPT Realty

Agent | License ID: 0676724


