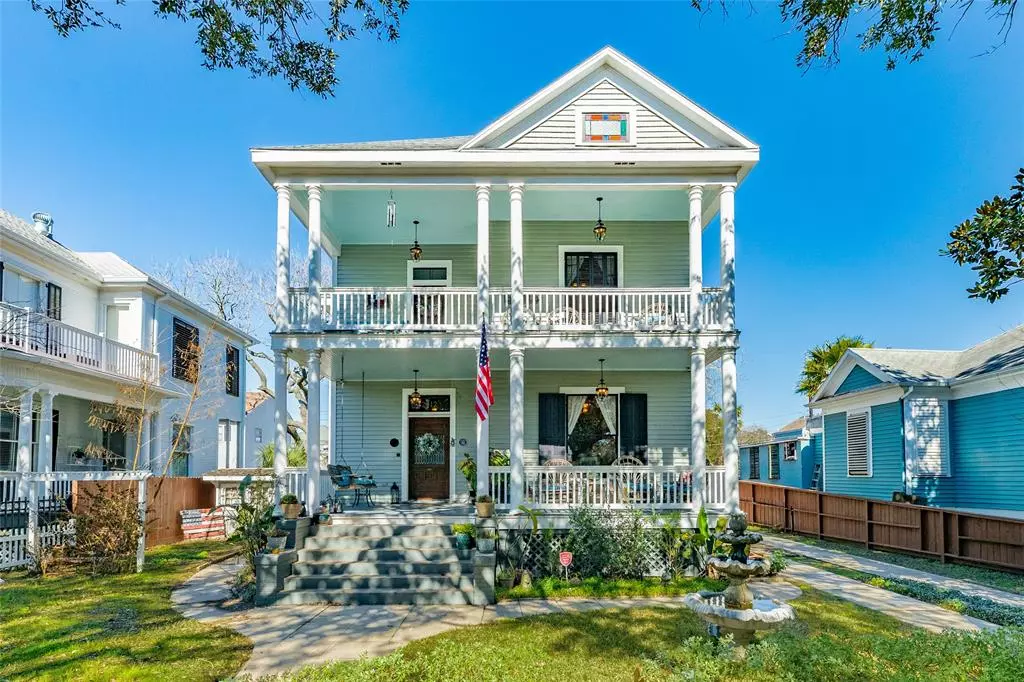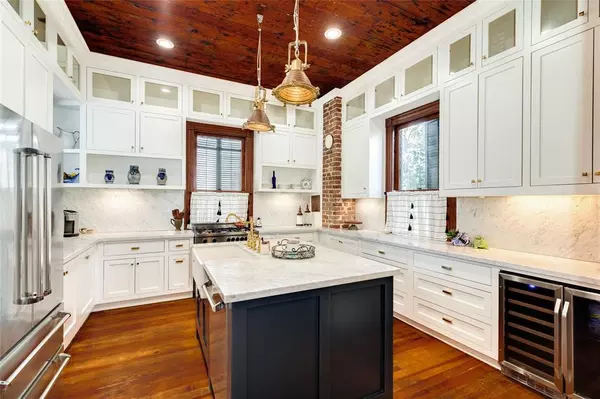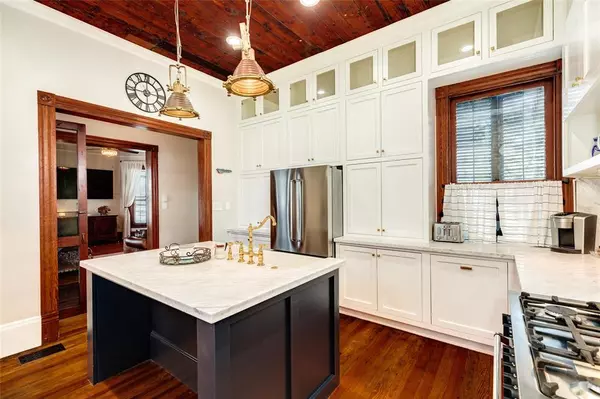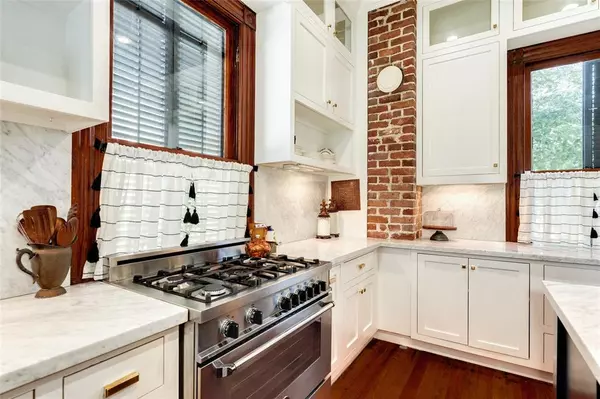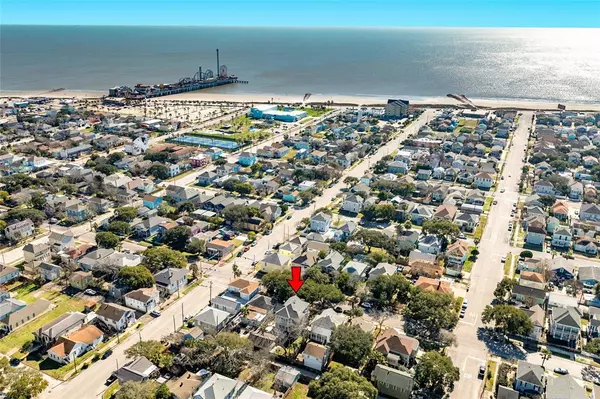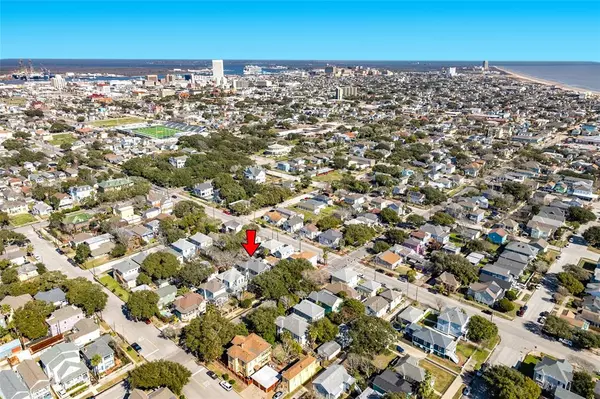
GET MORE INFORMATION
$ 690,000
$ 754,000 8.5%
3 Beds
2.1 Baths
2,712 SqFt
$ 690,000
$ 754,000 8.5%
3 Beds
2.1 Baths
2,712 SqFt
Key Details
Sold Price $690,000
Property Type Single Family Home
Listing Status Sold
Purchase Type For Sale
Square Footage 2,712 sqft
Price per Sqft $254
Subdivision Galveston Outlots
MLS Listing ID 71190828
Sold Date 12/18/24
Style Traditional
Bedrooms 3
Full Baths 2
Half Baths 1
Year Built 1907
Annual Tax Amount $8,776
Tax Year 2023
Lot Size 7,710 Sqft
Acres 0.177
Property Description
Location
State TX
County Galveston
Area East End
Rooms
Bedroom Description All Bedrooms Up,En-Suite Bath,Primary Bed - 2nd Floor
Other Rooms Utility Room in House
Master Bathroom Half Bath, Primary Bath: Double Sinks, Primary Bath: Soaking Tub, Secondary Bath(s): Shower Only
Kitchen Breakfast Bar, Island w/o Cooktop, Kitchen open to Family Room, Pantry, Pots/Pans Drawers, Soft Closing Cabinets, Soft Closing Drawers, Under Cabinet Lighting
Interior
Interior Features Alarm System - Owned, Crown Molding, Dryer Included, High Ceiling, Refrigerator Included, Washer Included, Window Coverings
Heating Central Gas
Cooling Central Electric
Flooring Tile, Wood
Exterior
Exterior Feature Back Yard Fenced, Balcony, Covered Patio/Deck, Fully Fenced, Patio/Deck, Porch, Private Driveway, Side Yard, Sprinkler System, Storm Shutters
Parking Features Detached Garage
Garage Spaces 2.0
Roof Type Composition
Street Surface Concrete
Private Pool No
Building
Lot Description Other
Faces South
Story 2
Foundation Pier & Beam
Lot Size Range 0 Up To 1/4 Acre
Sewer Public Sewer
Water Public Water
Structure Type Wood
New Construction No
Schools
Elementary Schools Gisd Open Enroll
Middle Schools Gisd Open Enroll
High Schools Ball High School
School District 22 - Galveston
Others
Senior Community No
Restrictions Historic Restrictions
Tax ID 3510-0064-3010-000
Ownership Full Ownership
Energy Description Attic Fan,Ceiling Fans,Digital Program Thermostat,Radiant Attic Barrier
Acceptable Financing Cash Sale, Conventional, FHA
Tax Rate 1.7477
Disclosures Sellers Disclosure
Listing Terms Cash Sale, Conventional, FHA
Financing Cash Sale,Conventional,FHA
Special Listing Condition Sellers Disclosure

Bought with Sand N Sea Properties, LLC
Learn More About LPT Realty

Agent | License ID: 0676724

