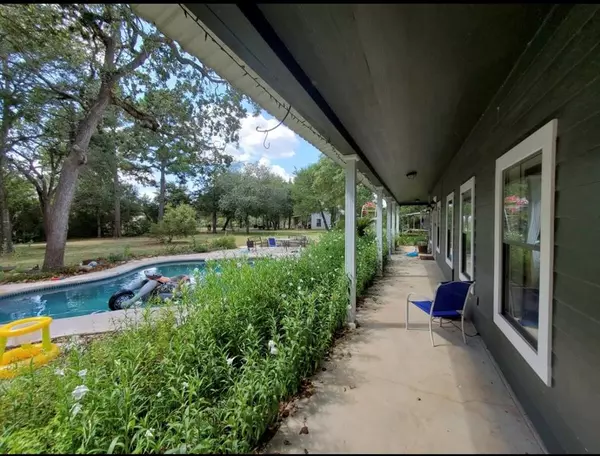
2 Beds
3 Baths
2,088 SqFt
2 Beds
3 Baths
2,088 SqFt
Key Details
Property Type Single Family Home
Sub Type Single Family Detached
Listing Status Active
Purchase Type For Rent
Square Footage 2,088 sqft
Subdivision Cat Spring
MLS Listing ID 23720638
Style Barndominium,Traditional
Bedrooms 2
Full Baths 3
Rental Info One Year,Short Term,Six Months
Year Built 1983
Available Date 2024-08-15
Lot Size 8.690 Acres
Acres 8.69
Property Description
Location
State TX
County Colorado
Rooms
Bedroom Description All Bedrooms Down,En-Suite Bath
Other Rooms 1 Living Area, Kitchen/Dining Combo, Living Area - 1st Floor, Living/Dining Combo, Quarters/Guest House, Utility Room in House
Master Bathroom Full Secondary Bathroom Down, Primary Bath: Shower Only, Secondary Bath(s): Tub/Shower Combo
Den/Bedroom Plus 4
Kitchen Breakfast Bar, Island w/o Cooktop, Kitchen open to Family Room
Interior
Interior Features Alarm System - Leased, Crown Molding, Fire/Smoke Alarm, High Ceiling
Heating Central Gas, Other Heating
Cooling Central Electric, Other Cooling
Flooring Carpet, Tile
Appliance Dryer Included, Refrigerator, Washer Included
Exterior
Exterior Feature Detached Gar Apt /Quarters, Outdoor Kitchen, Patio/Deck, Private Driveway, Storage Room, Storage Shed
Parking Features None
Carport Spaces 3
Garage Description Single-Wide Driveway
Pool Gunite, In Ground
Utilities Available Pool Maintenance, Water/Sewer, Yard Maintenance
Private Pool Yes
Building
Lot Description Wooded
Faces South
Story 1
Lot Size Range 5 Up to 10 Acres
Sewer Septic Tank
Water Well
New Construction No
Schools
Elementary Schools Columbus Elementary School
Middle Schools Columbus Junior High School
High Schools Columbus High School
School District 188 - Columbus
Others
Pets Allowed Case By Case Basis
Senior Community No
Restrictions No Restrictions
Tax ID 94046
Energy Description Ceiling Fans,Digital Program Thermostat,Energy Star Appliances,HVAC>13 SEER,Insulated/Low-E windows
Disclosures Sellers Disclosure
Special Listing Condition Sellers Disclosure
Pets Allowed Case By Case Basis

Learn More About LPT Realty

Agent | License ID: 0676724






