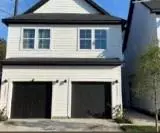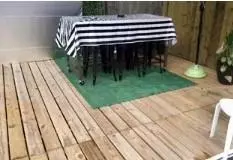2 Beds
2.1 Baths
2,356 SqFt
2 Beds
2.1 Baths
2,356 SqFt
Key Details
Property Type Multi-Family
Sub Type Multi-Family
Listing Status Active
Purchase Type For Rent
Square Footage 2,356 sqft
Subdivision Real Street Homes
MLS Listing ID 82408644
Style Traditional
Bedrooms 2
Full Baths 2
Half Baths 1
Rental Info Long Term,One Year,Short Term,Six Months
Year Built 2020
Available Date 2024-09-08
Lot Size 3,583 Sqft
Acres 0.0823
Property Description
flatware, cooking utensils and etc. Primary and secondary bedrooms, located on second floor come fully furnished with queen size beds, bed linens, towels, walk-in closets and etc. Secondary bedroom has an en-suite bathroom.
Laundry room has stacked washer and dryer which separates both bedrooms. (A perfect layout for roommates.)
You"ll relax, unwind, and enjoy the 600 sq ft delightful deck outback for "grill-in and chill-in". We are immediately across from the Brookline Park and the A-rated Brookline Elementary School.
Location
State TX
County Harris
Area Hobby Area
Rooms
Bedroom Description All Bedrooms Up
Other Rooms 1 Living Area, Living Area - 1st Floor, Living/Dining Combo, Utility Room in House
Master Bathroom Half Bath, Primary Bath: Tub/Shower Combo, Secondary Bath(s): Tub/Shower Combo
Kitchen Kitchen open to Family Room, Under Cabinet Lighting, Walk-in Pantry
Interior
Interior Features Crown Molding, Dryer Included, Fire/Smoke Alarm, Formal Entry/Foyer, High Ceiling, Refrigerator Included, Washer Included, Wet Bar, Window Coverings
Heating Central Electric
Cooling Central Electric
Flooring Laminate, Tile, Vinyl Plank
Exterior
Exterior Feature Back Yard, Patio/Deck, Sprinkler System
Utilities Available Cable, Electricity, Gas, Water/Sewer, Yard Maintenance
Street Surface Concrete,Curbs
Private Pool No
Building
Lot Description Corner
Faces East
Story 2
Lot Size Range 0 Up To 1/4 Acre
Sewer Public Sewer
Water Public Water
New Construction No
Schools
Elementary Schools Brookline Elementary School
Middle Schools Hartman Middle School
High Schools Sterling High School (Houston)
School District 27 - Houston
Others
Pets Allowed With Restrictions
Senior Community No
Restrictions Deed Restrictions
Tax ID 128-589-001-0001
Energy Description Ceiling Fans,Digital Program Thermostat,High-Efficiency HVAC,Insulated/Low-E windows
Disclosures Owner/Agent
Special Listing Condition Owner/Agent
Pets Allowed With Restrictions

Learn More About LPT Realty
Agent | License ID: 0676724






