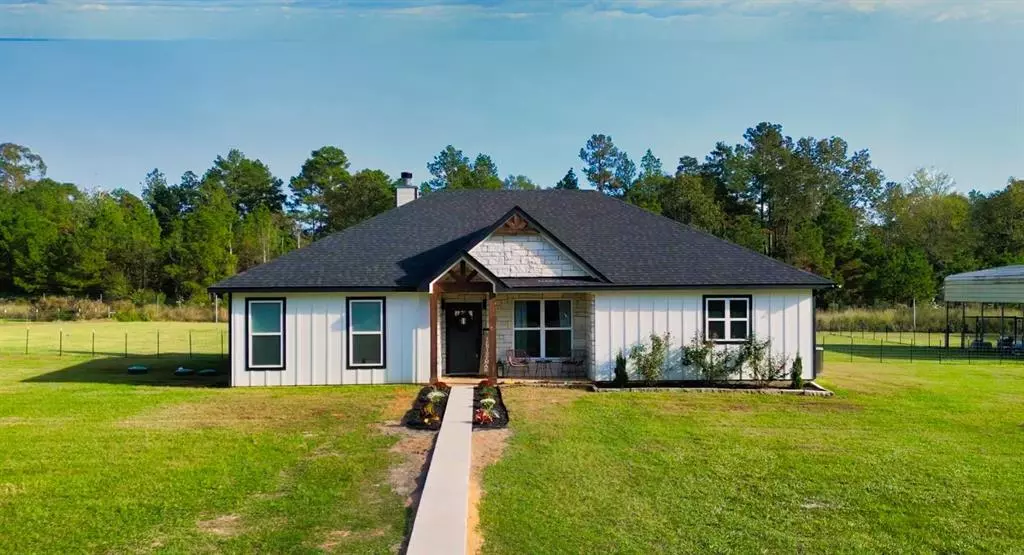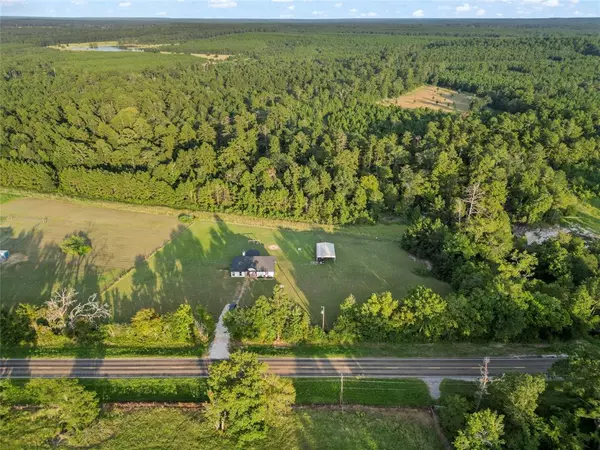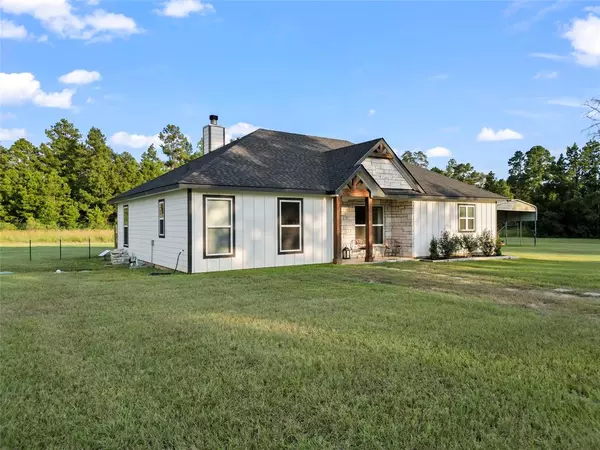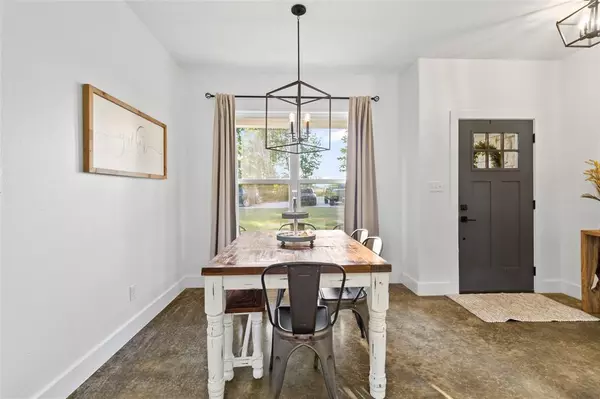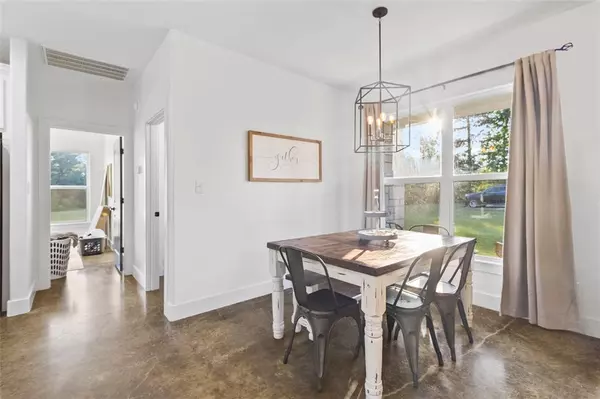
3 Beds
2.1 Baths
1,785 SqFt
3 Beds
2.1 Baths
1,785 SqFt
Key Details
Property Type Single Family Home
Listing Status Active
Purchase Type For Sale
Square Footage 1,785 sqft
Price per Sqft $204
Subdivision A0568 Stephanes, Charles
MLS Listing ID 22479456
Style Traditional
Bedrooms 3
Full Baths 2
Half Baths 1
Year Built 2021
Annual Tax Amount $2,952
Tax Year 2023
Lot Size 2.500 Acres
Acres 2.5
Property Description
Location
State TX
County Trinity
Area Trinity Area
Rooms
Bedroom Description All Bedrooms Down,Primary Bed - 1st Floor,Walk-In Closet
Other Rooms 1 Living Area, Kitchen/Dining Combo, Living Area - 1st Floor, Utility Room in House
Master Bathroom Primary Bath: Double Sinks, Primary Bath: Separate Shower, Primary Bath: Soaking Tub, Secondary Bath(s): Tub/Shower Combo, Vanity Area
Kitchen Breakfast Bar, Island w/o Cooktop, Kitchen open to Family Room, Pantry, Pots/Pans Drawers
Interior
Interior Features Fire/Smoke Alarm
Heating Central Electric
Cooling Central Electric
Flooring Concrete
Fireplaces Number 1
Fireplaces Type Wood Burning Fireplace
Exterior
Exterior Feature Back Green Space, Back Yard, Back Yard Fenced, Covered Patio/Deck, Patio/Deck, Sprinkler System
Parking Features None
Carport Spaces 2
Roof Type Composition
Street Surface Concrete
Private Pool No
Building
Lot Description Cul-De-Sac
Dwelling Type Free Standing
Story 1
Foundation Slab
Lot Size Range 2 Up to 5 Acres
Sewer Septic Tank
Water Public Water
Structure Type Cement Board,Stone
New Construction No
Schools
Elementary Schools Groveton Elementary School
Middle Schools Groveton J H-H S
High Schools Groveton J H-H S
School District 59 - Groveton
Others
Senior Community No
Restrictions No Restrictions
Tax ID 56405
Energy Description Ceiling Fans,Digital Program Thermostat,Tankless/On-Demand H2O Heater
Acceptable Financing Cash Sale, Conventional, FHA, VA
Tax Rate 1.3355
Disclosures Sellers Disclosure, Special Addendum
Listing Terms Cash Sale, Conventional, FHA, VA
Financing Cash Sale,Conventional,FHA,VA
Special Listing Condition Sellers Disclosure, Special Addendum

Learn More About LPT Realty

Agent | License ID: 0676724

