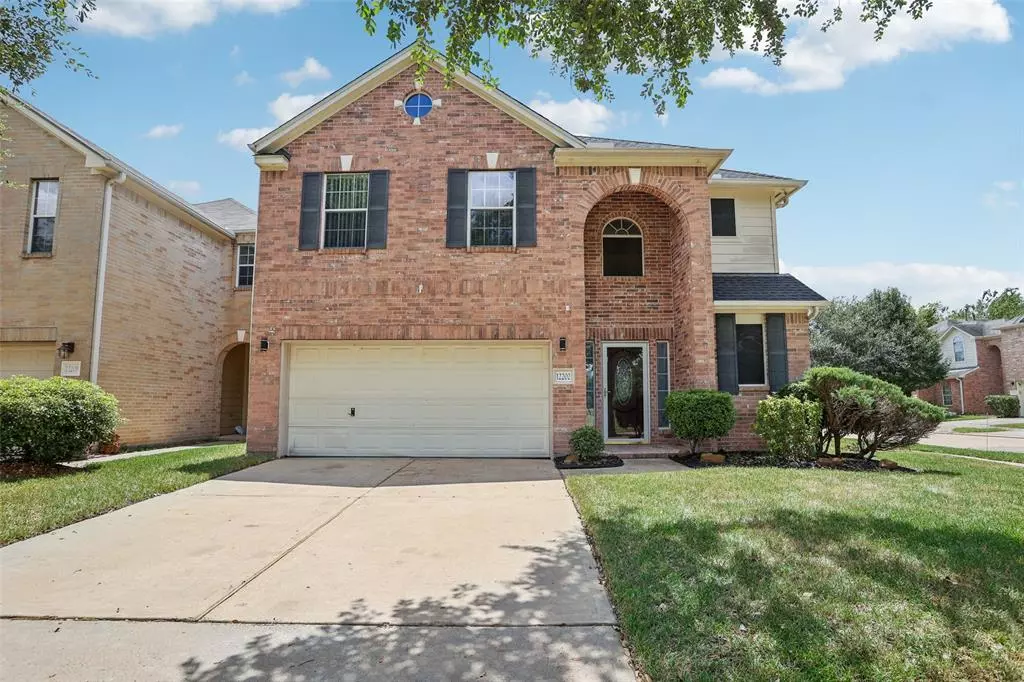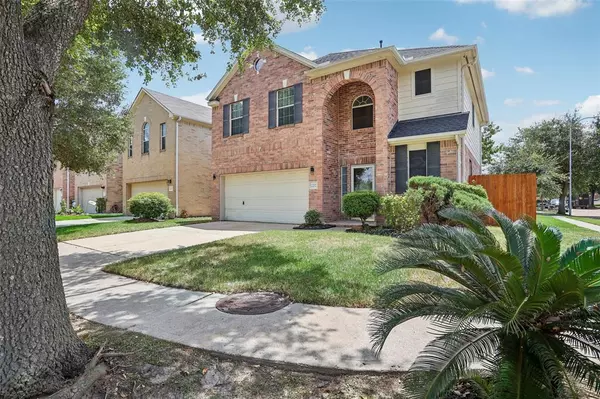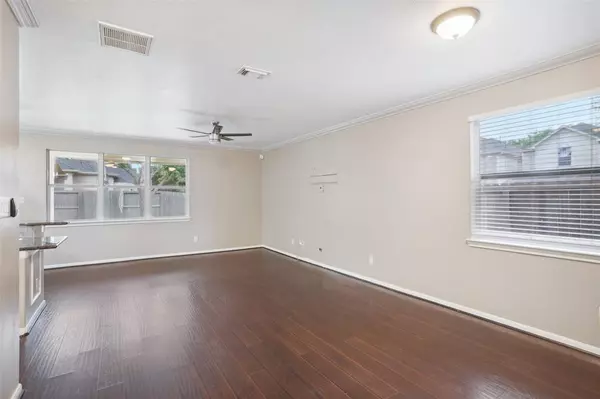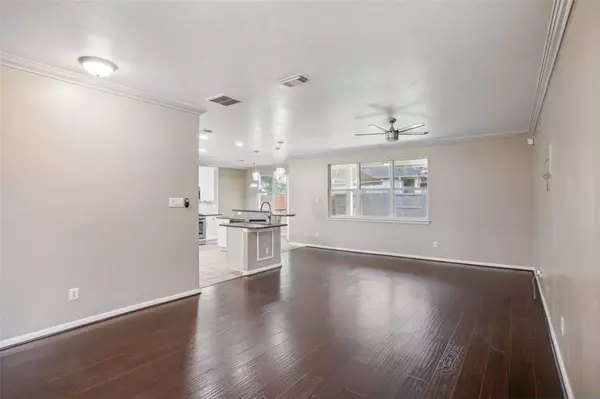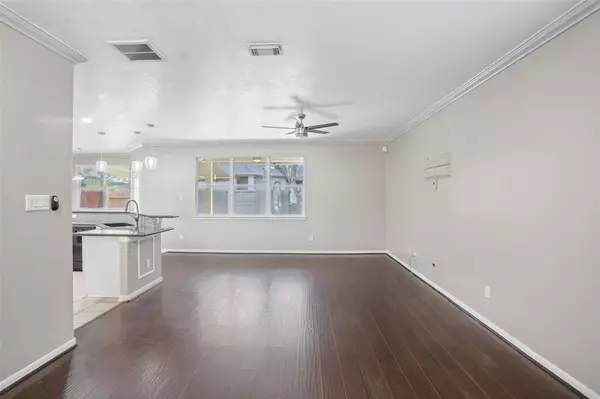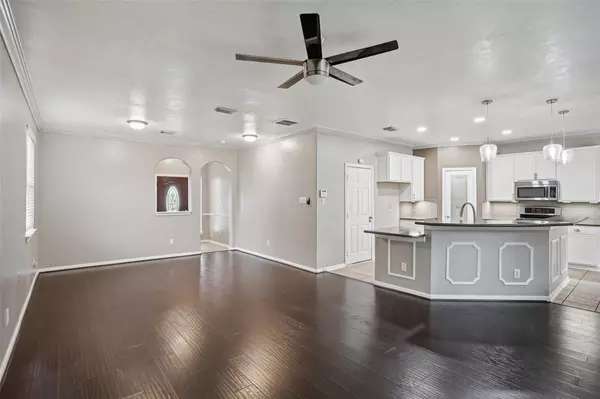3 Beds
2.1 Baths
2,062 SqFt
3 Beds
2.1 Baths
2,062 SqFt
Key Details
Property Type Single Family Home
Listing Status Pending
Purchase Type For Sale
Square Footage 2,062 sqft
Price per Sqft $143
Subdivision Park At Fuqua
MLS Listing ID 35422485
Style Other Style,Traditional
Bedrooms 3
Full Baths 2
Half Baths 1
HOA Fees $430/ann
HOA Y/N 1
Year Built 2004
Annual Tax Amount $5,873
Tax Year 2023
Lot Size 4,737 Sqft
Acres 0.1087
Property Description
Location
State TX
County Harris
Area Southbelt/Ellington
Rooms
Bedroom Description All Bedrooms Up,Walk-In Closet
Other Rooms 1 Living Area, Entry, Gameroom Up, Living Area - 1st Floor, Loft
Kitchen Kitchen open to Family Room, Walk-in Pantry
Interior
Heating Central Electric, Central Gas
Cooling Central Electric
Flooring Carpet, Laminate, Tile, Vinyl
Exterior
Exterior Feature Back Yard, Back Yard Fenced, Covered Patio/Deck, Side Yard
Parking Features Attached Garage
Garage Spaces 2.0
Roof Type Composition
Street Surface Asphalt,Concrete,Curbs
Private Pool No
Building
Lot Description Corner, Subdivision Lot
Dwelling Type Free Standing
Story 2
Foundation Slab
Lot Size Range 0 Up To 1/4 Acre
Sewer Public Sewer
Water Public Water
Structure Type Brick
New Construction No
Schools
Elementary Schools Genoa Elementary School
Middle Schools Roberts Middle School
High Schools Memorial High School (Pasadena)
School District 41 - Pasadena
Others
HOA Fee Include Grounds
Senior Community No
Restrictions Deed Restrictions
Tax ID 124-839-002-0001
Ownership Full Ownership
Acceptable Financing Cash Sale, Conventional, FHA, Investor, Owner Financing, VA
Tax Rate 2.3387
Disclosures Sellers Disclosure
Listing Terms Cash Sale, Conventional, FHA, Investor, Owner Financing, VA
Financing Cash Sale,Conventional,FHA,Investor,Owner Financing,VA
Special Listing Condition Sellers Disclosure

Learn More About LPT Realty
Agent | License ID: 0676724

