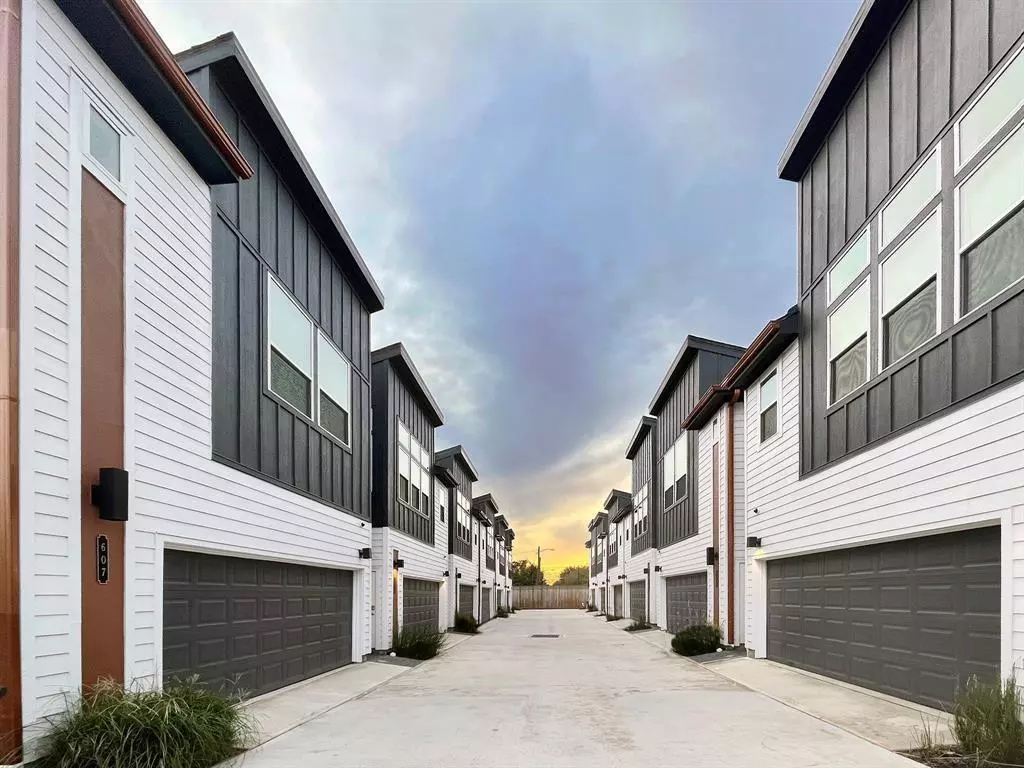2 Beds
2.1 Baths
1,365 SqFt
2 Beds
2.1 Baths
1,365 SqFt
Key Details
Property Type Single Family Home
Listing Status Active
Purchase Type For Sale
Square Footage 1,365 sqft
Price per Sqft $246
Subdivision Emile District
MLS Listing ID 88046842
Style Other Style,Traditional
Bedrooms 2
Full Baths 2
Half Baths 1
HOA Fees $1,260/ann
HOA Y/N 1
Year Built 2022
Lot Size 1,524 Sqft
Acres 0.035
Property Description
Location
State TX
County Harris
Area Denver Harbor
Rooms
Bedroom Description All Bedrooms Up,Primary Bed - 2nd Floor,Walk-In Closet
Other Rooms Gameroom Up, Loft
Den/Bedroom Plus 3
Interior
Interior Features Dryer Included, Fire/Smoke Alarm, Refrigerator Included, Washer Included
Heating Central Gas
Cooling Central Electric
Flooring Engineered Wood, Laminate, Vinyl, Vinyl Plank
Exterior
Exterior Feature Back Yard, Back Yard Fenced, Fully Fenced, Patio/Deck
Parking Features Attached Garage
Garage Spaces 2.0
Roof Type Metal
Street Surface Concrete
Private Pool No
Building
Lot Description Patio Lot
Dwelling Type Free Standing
Story 2
Foundation Slab on Builders Pier
Lot Size Range 0 Up To 1/4 Acre
Sewer Public Sewer
Water Public Water
Structure Type Aluminum
New Construction No
Schools
Elementary Schools Henderson N Elementary School
Middle Schools Mcreynolds Middle School
High Schools Wheatley High School
School District 27 - Houston
Others
HOA Fee Include Grounds,Limited Access Gates
Senior Community No
Restrictions Unknown
Tax ID 142-023-001-0022
Energy Description Attic Vents,Ceiling Fans,Digital Program Thermostat,Energy Star Appliances
Disclosures No Disclosures, Sellers Disclosure
Green/Energy Cert Energy Star Qualified Home, Other Green Certification
Special Listing Condition No Disclosures, Sellers Disclosure

Learn More About LPT Realty
Agent | License ID: 0676724






