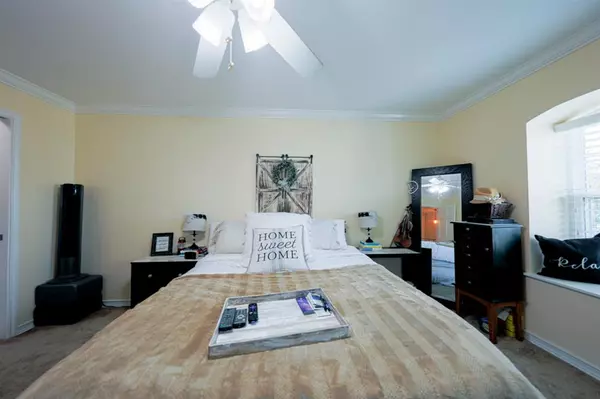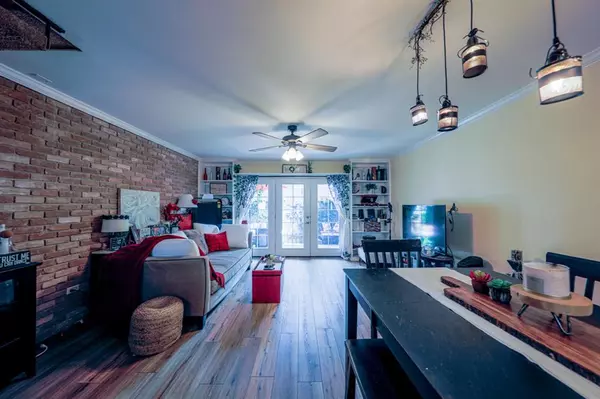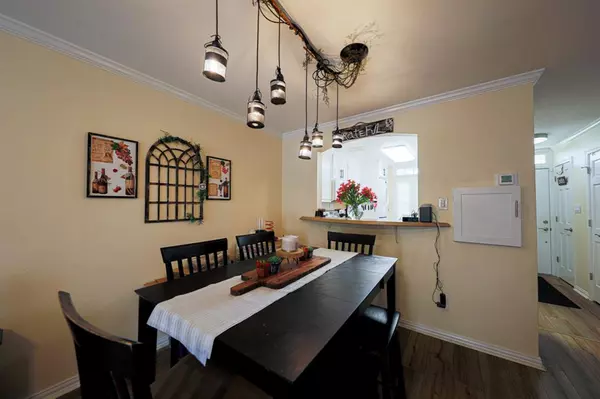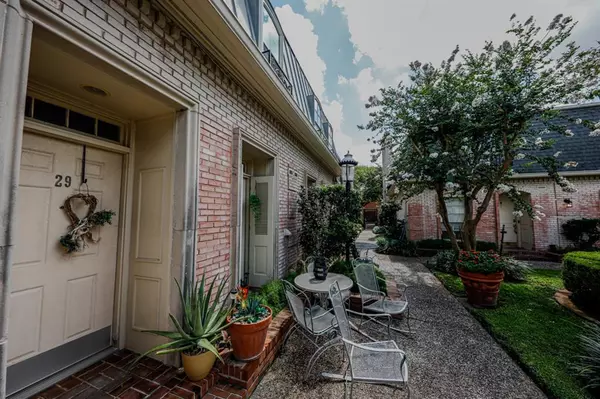
2 Beds
2.1 Baths
1,012 SqFt
2 Beds
2.1 Baths
1,012 SqFt
Key Details
Property Type Condo, Townhouse
Sub Type Condominium
Listing Status Pending
Purchase Type For Sale
Square Footage 1,012 sqft
Price per Sqft $166
Subdivision Trafalgar T/H Sec 03
MLS Listing ID 33623892
Style Mediterranean
Bedrooms 2
Full Baths 2
Half Baths 1
HOA Fees $430/mo
Year Built 1963
Annual Tax Amount $2,766
Tax Year 2023
Lot Size 1.073 Acres
Property Description
Location
State TX
County Harris
Area Galleria
Rooms
Bedroom Description 2 Primary Bedrooms,All Bedrooms Up,En-Suite Bath,Primary Bed - 2nd Floor
Other Rooms 1 Living Area, Living Area - 1st Floor, Utility Room in House
Master Bathroom Half Bath, Primary Bath: Tub/Shower Combo, Secondary Bath(s): Shower Only
Kitchen Breakfast Bar, Kitchen open to Family Room, Pantry
Interior
Interior Features Brick Walls, Crown Molding, Fire/Smoke Alarm
Heating Central Electric
Cooling Central Electric
Flooring Carpet, Engineered Wood
Appliance Dryer Included, Electric Dryer Connection, Full Size, Refrigerator, Stacked, Washer Included
Dryer Utilities 1
Laundry Utility Rm in House
Exterior
Exterior Feature Controlled Access, Fenced, Front Green Space, Partially Fenced, Patio/Deck
Parking Features None
Carport Spaces 2
View West
Roof Type Composition
Private Pool No
Building
Faces East
Story 2
Unit Location Courtyard
Entry Level Levels 1 and 2
Foundation Slab
Sewer Public Sewer
Water Public Water
Structure Type Brick
New Construction No
Schools
Elementary Schools Pilgrim Academy
Middle Schools Tanglewood Middle School
High Schools Wisdom High School
School District 27 - Houston
Others
HOA Fee Include Electric,Grounds,Limited Access Gates,Trash Removal,Utilities,Water and Sewer
Senior Community No
Tax ID 109-443-000-0004
Ownership Full Ownership
Energy Description High-Efficiency HVAC
Acceptable Financing Cash Sale, Conventional, VA
Tax Rate 2.0148
Disclosures Sellers Disclosure
Listing Terms Cash Sale, Conventional, VA
Financing Cash Sale,Conventional,VA
Special Listing Condition Sellers Disclosure

Learn More About LPT Realty

Agent | License ID: 0676724






