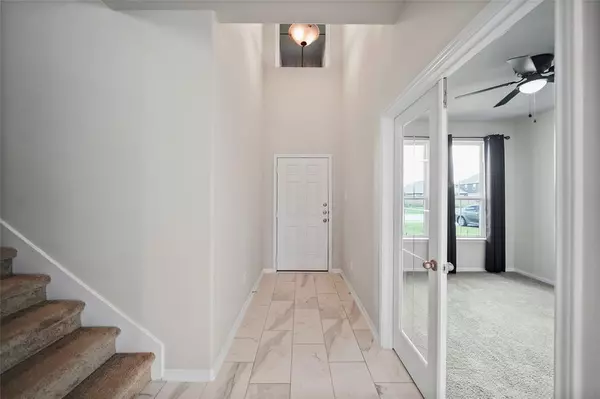5 Beds
3.1 Baths
2,787 SqFt
5 Beds
3.1 Baths
2,787 SqFt
Key Details
Property Type Single Family Home
Sub Type Single Family Detached
Listing Status Active
Purchase Type For Rent
Square Footage 2,787 sqft
Subdivision Beacon Hill Sec 1
MLS Listing ID 89955693
Style Traditional
Bedrooms 5
Full Baths 3
Half Baths 1
Rental Info Long Term,One Year
Year Built 2022
Available Date 2024-08-08
Lot Size 7,079 Sqft
Acres 0.1625
Property Description
Location
State TX
County Waller
Area Waller
Rooms
Other Rooms Formal Dining, Living/Dining Combo, Utility Room in House
Master Bathroom Half Bath, Primary Bath: Separate Shower, Primary Bath: Soaking Tub, Secondary Bath(s): Double Sinks, Secondary Bath(s): Tub/Shower Combo, Vanity Area
Den/Bedroom Plus 5
Kitchen Breakfast Bar, Island w/ Cooktop, Under Cabinet Lighting, Walk-in Pantry
Interior
Interior Features Balcony, Fire/Smoke Alarm, Formal Entry/Foyer, High Ceiling, Open Ceiling, Window Coverings
Heating Central Gas
Cooling Central Electric
Flooring Carpet, Tile
Exterior
Exterior Feature Back Yard Fenced, Fenced, Fully Fenced
Parking Features Attached Garage
Garage Spaces 2.0
Street Surface Concrete
Private Pool No
Building
Lot Description Cleared
Faces Northeast
Story 2
Sewer Public Sewer
Water Public Water
New Construction No
Schools
Elementary Schools H T Jones Elementary School
Middle Schools Schultz Junior High School
High Schools Waller High School
School District 55 - Waller
Others
Pets Allowed Case By Case Basis
Senior Community No
Restrictions Deed Restrictions
Tax ID 374100-005-007-000
Energy Description Ceiling Fans,Digital Program Thermostat,Insulation - Blown Fiberglass,Tankless/On-Demand H2O Heater
Disclosures No Disclosures
Special Listing Condition No Disclosures
Pets Allowed Case By Case Basis

Learn More About LPT Realty
Agent | License ID: 0676724






