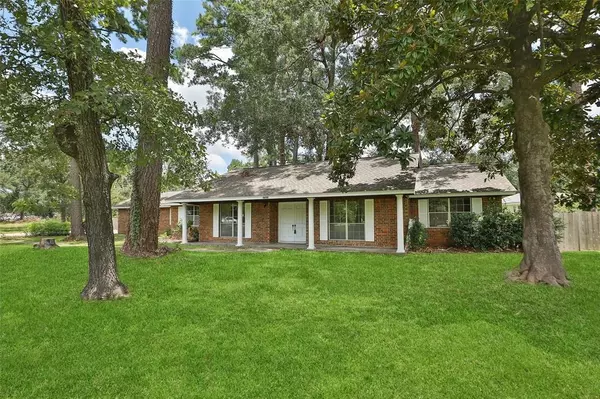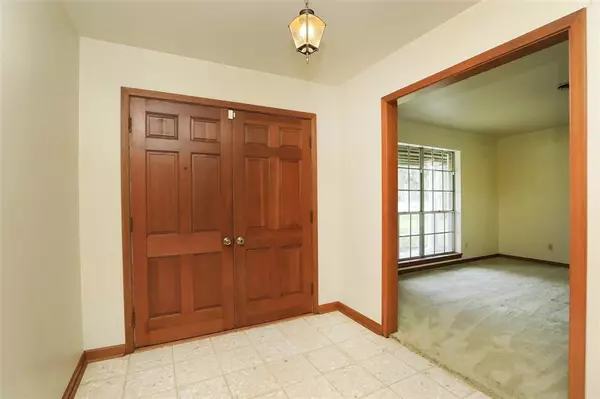3 Beds
2 Baths
2,243 SqFt
3 Beds
2 Baths
2,243 SqFt
Key Details
Property Type Single Family Home
Sub Type Free Standing
Listing Status Active
Purchase Type For Sale
Square Footage 2,243 sqft
Price per Sqft $247
Subdivision Northwood Farms Sec 01 U/R
MLS Listing ID 39721033
Style Traditional
Bedrooms 3
Full Baths 2
Year Built 1965
Tax Year 2023
Lot Size 1.579 Acres
Acres 1.579
Property Description
Location
State TX
County Harris
Area Champions Area
Rooms
Bedroom Description All Bedrooms Down,Primary Bed - 1st Floor,Walk-In Closet
Other Rooms Den, Family Room, Formal Dining, Formal Living, Kitchen/Dining Combo, Living/Dining Combo, Sun Room, Utility Room in House
Master Bathroom Primary Bath: Shower Only, Secondary Bath(s): Double Sinks, Secondary Bath(s): Tub/Shower Combo
Den/Bedroom Plus 3
Kitchen Island w/o Cooktop, Kitchen open to Family Room
Interior
Interior Features Formal Entry/Foyer
Heating Central Gas
Cooling Central Electric
Flooring Carpet, Concrete
Fireplaces Number 1
Fireplaces Type Gas Connections
Exterior
Parking Features Attached Garage
Garage Spaces 2.0
Garage Description Additional Parking, Auto Garage Door Opener, Single-Wide Driveway
Improvements Storage Shed
Private Pool No
Building
Lot Description Wooded
Faces West
Story 1
Foundation Slab
Lot Size Range 1 Up to 2 Acres
Sewer Septic Tank
Water Well
New Construction No
Schools
Elementary Schools Benfer Elementary School
Middle Schools Strack Intermediate School
High Schools Klein High School
School District 32 - Klein
Others
Senior Community No
Restrictions Unknown
Tax ID 086-221-000-0035
Energy Description Attic Vents,Ceiling Fans,Insulation - Blown Fiberglass
Acceptable Financing Cash Sale, Conventional, FHA, VA
Disclosures Exclusions, Other Disclosures, Sellers Disclosure
Listing Terms Cash Sale, Conventional, FHA, VA
Financing Cash Sale,Conventional,FHA,VA
Special Listing Condition Exclusions, Other Disclosures, Sellers Disclosure

Learn More About LPT Realty
Agent | License ID: 0676724






