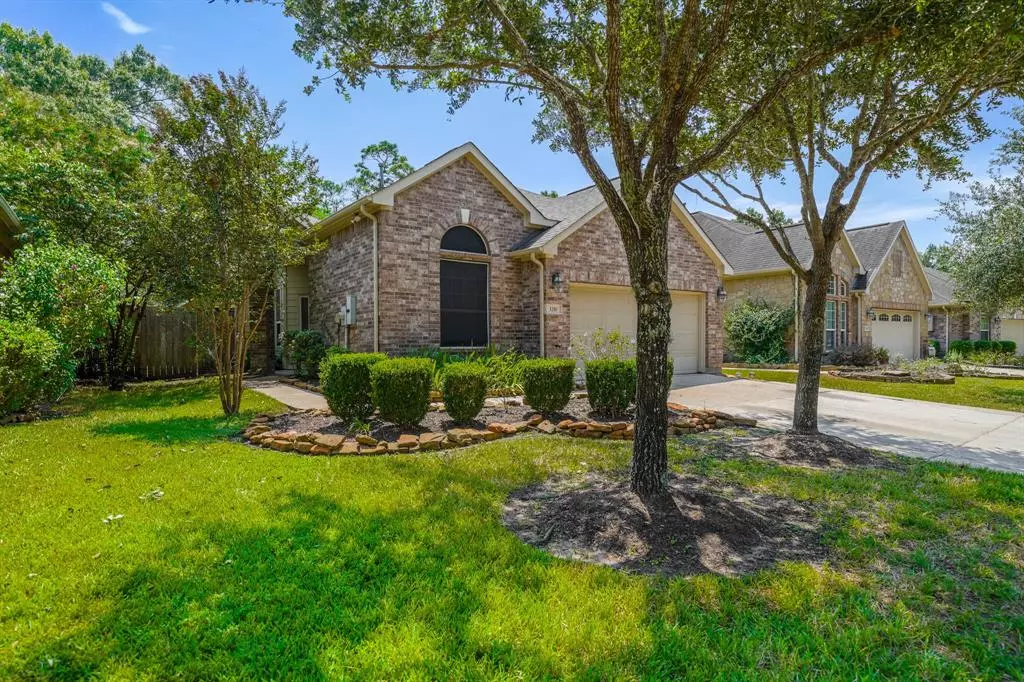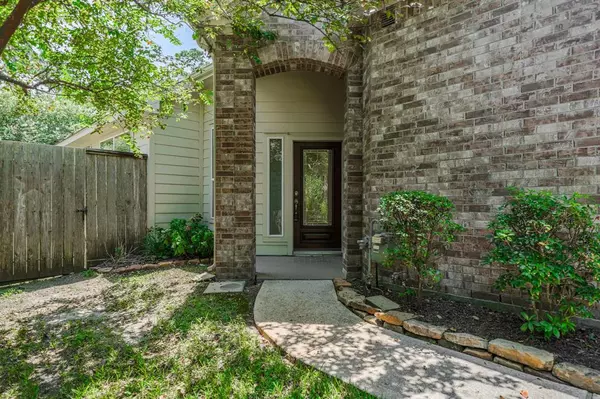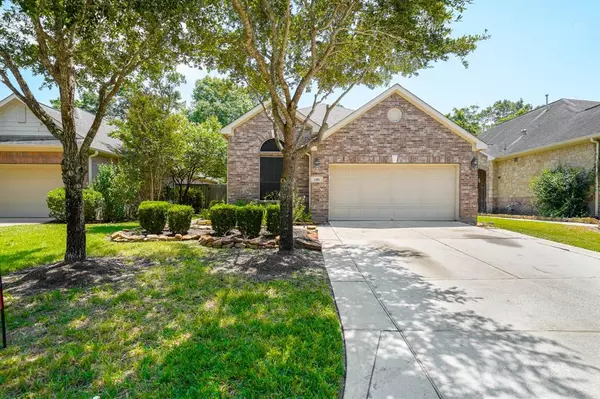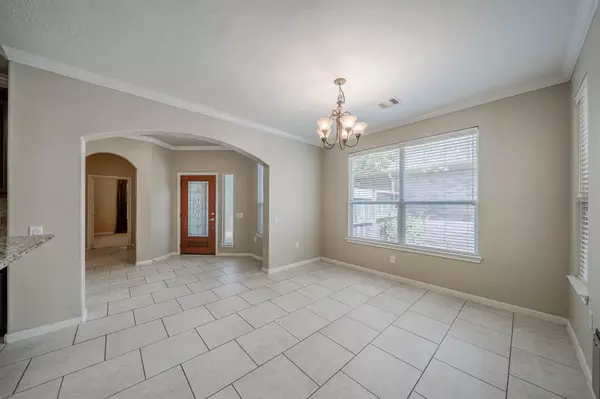
3 Beds
2 Baths
1,794 SqFt
3 Beds
2 Baths
1,794 SqFt
Key Details
Property Type Single Family Home
Listing Status Active
Purchase Type For Sale
Square Footage 1,794 sqft
Price per Sqft $195
Subdivision Bellavita At Green Tee Sec 04
MLS Listing ID 83721347
Style Traditional
Bedrooms 3
Full Baths 2
HOA Fees $290/mo
HOA Y/N 1
Year Built 2009
Annual Tax Amount $7,748
Tax Year 2023
Lot Size 5,900 Sqft
Acres 0.1354
Property Description
Location
State TX
County Harris
Area Pearland
Rooms
Bedroom Description All Bedrooms Down
Other Rooms Family Room, Kitchen/Dining Combo, Living/Dining Combo
Master Bathroom Disabled Access, Primary Bath: Jetted Tub, Primary Bath: Separate Shower
Den/Bedroom Plus 3
Kitchen Breakfast Bar, Kitchen open to Family Room, Walk-in Pantry
Interior
Heating Central Gas
Cooling Central Electric
Exterior
Parking Features Attached Garage
Garage Spaces 2.0
Garage Description Auto Garage Door Opener
Roof Type Composition
Street Surface Concrete
Private Pool No
Building
Lot Description Greenbelt, Subdivision Lot
Dwelling Type Free Standing
Story 1
Foundation Slab
Lot Size Range 0 Up To 1/4 Acre
Sewer Public Sewer
Water Water District
Structure Type Brick
New Construction No
Schools
Elementary Schools Weber Elementary
Middle Schools Westbrook Intermediate School
High Schools Clear Brook High School
School District 9 - Clear Creek
Others
HOA Fee Include Clubhouse,Grounds,Limited Access Gates,Recreational Facilities
Senior Community Yes
Restrictions Deed Restrictions
Tax ID 124-362-006-0022
Acceptable Financing Cash Sale, Conventional, FHA, VA
Tax Rate 2.5113
Disclosures Approved Seniors Project, Estate, Mud
Listing Terms Cash Sale, Conventional, FHA, VA
Financing Cash Sale,Conventional,FHA,VA
Special Listing Condition Approved Seniors Project, Estate, Mud

Learn More About LPT Realty

Agent | License ID: 0676724






