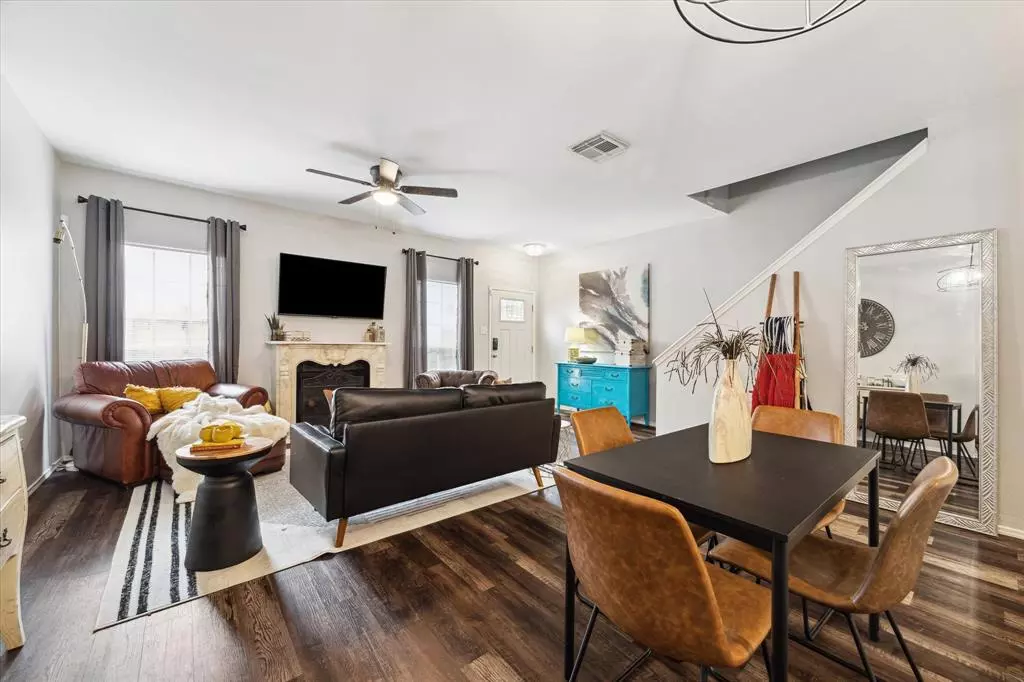2 Beds
2.1 Baths
1,640 SqFt
2 Beds
2.1 Baths
1,640 SqFt
Key Details
Property Type Condo, Townhouse
Sub Type Condominium
Listing Status Active
Purchase Type For Sale
Square Footage 1,640 sqft
Price per Sqft $97
Subdivision Red Oak T/H Condo
MLS Listing ID 14943910
Style Split Level,Traditional
Bedrooms 2
Full Baths 2
Half Baths 1
HOA Fees $381/mo
Year Built 1983
Annual Tax Amount $2,989
Tax Year 2023
Lot Size 5.768 Acres
Property Description
Location
State TX
County Harris
Area 1960/Cypress Creek North
Rooms
Bedroom Description All Bedrooms Up,Walk-In Closet
Other Rooms 1 Living Area, Kitchen/Dining Combo, Utility Room in Garage
Interior
Interior Features Fire/Smoke Alarm, High Ceiling, Split Level
Heating Central Electric
Cooling Central Electric, Central Gas
Flooring Carpet, Laminate
Fireplaces Number 1
Appliance Electric Dryer Connection
Exterior
Roof Type Composition
Street Surface Concrete
Private Pool No
Building
Story 2
Entry Level Ground Level
Foundation Slab
Sewer Public Sewer
Water Public Water
Structure Type Brick
New Construction No
Schools
Elementary Schools Bammel Elementary School
Middle Schools Edwin M Wells Middle School
High Schools Westfield High School
School District 48 - Spring
Others
HOA Fee Include Cable TV,Exterior Building,Grounds,Limited Access Gates,Trash Removal,Water and Sewer
Senior Community No
Tax ID 115-833-003-0004
Energy Description Ceiling Fans,High-Efficiency HVAC
Acceptable Financing Cash Sale, Conventional
Tax Rate 2.0215
Disclosures Sellers Disclosure
Listing Terms Cash Sale, Conventional
Financing Cash Sale,Conventional
Special Listing Condition Sellers Disclosure

Learn More About LPT Realty
Agent | License ID: 0676724






