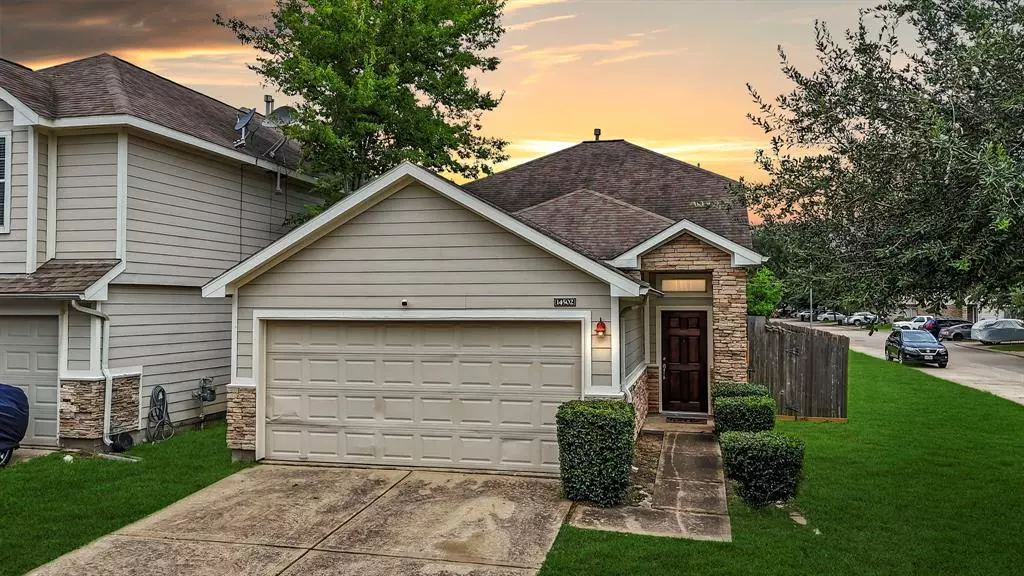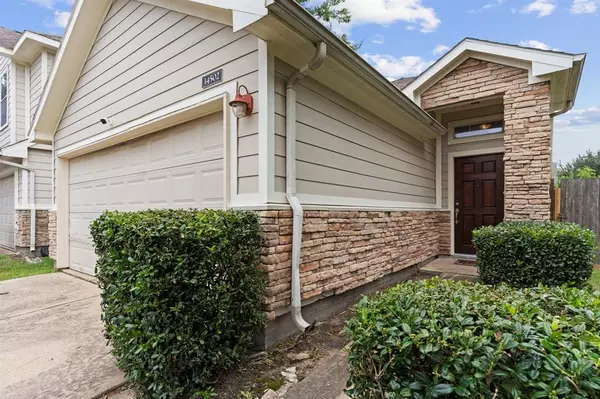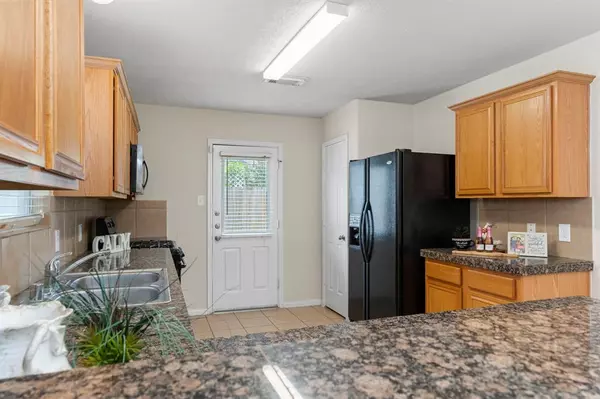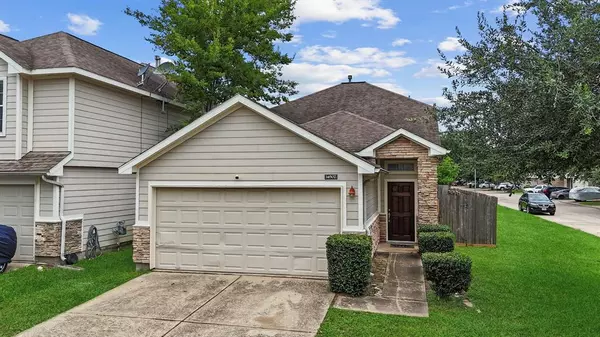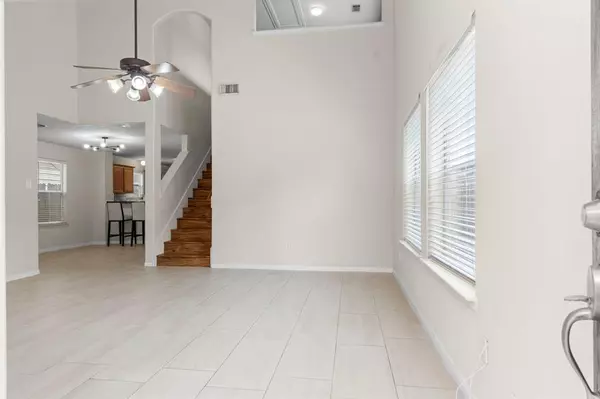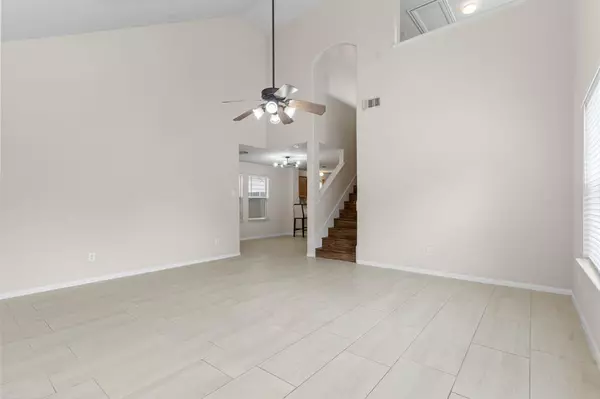3 Beds
2.1 Baths
1,702 SqFt
3 Beds
2.1 Baths
1,702 SqFt
Key Details
Property Type Single Family Home
Listing Status Active
Purchase Type For Sale
Square Footage 1,702 sqft
Price per Sqft $170
Subdivision Windmill Villas
MLS Listing ID 32795092
Style Traditional
Bedrooms 3
Full Baths 2
Half Baths 1
HOA Fees $525/ann
HOA Y/N 1
Year Built 2005
Annual Tax Amount $5,344
Tax Year 2023
Lot Size 3,535 Sqft
Property Description
Location
State TX
County Harris
Area Alief
Rooms
Bedroom Description Primary Bed - 1st Floor,Walk-In Closet
Other Rooms 1 Living Area, Family Room, Gameroom Up, Living Area - 1st Floor, Utility Room in House
Master Bathroom Half Bath, Primary Bath: Separate Shower, Secondary Bath(s): Tub/Shower Combo
Den/Bedroom Plus 3
Kitchen Breakfast Bar, Pantry
Interior
Interior Features Dryer Included, Fire/Smoke Alarm, Prewired for Alarm System, Refrigerator Included, Washer Included
Heating Central Gas
Cooling Central Electric
Flooring Tile, Vinyl Plank
Exterior
Exterior Feature Fully Fenced
Parking Features Attached Garage
Garage Spaces 2.0
Garage Description Auto Garage Door Opener
Roof Type Composition
Street Surface Concrete,Curbs
Private Pool No
Building
Lot Description Corner
Dwelling Type Free Standing
Story 2
Foundation Slab on Builders Pier
Lot Size Range 0 Up To 1/4 Acre
Water Water District
Structure Type Brick
New Construction No
Schools
Elementary Schools Hearne Elementary School (Alief)
Middle Schools O'Donnell Middle School
High Schools Aisd Draw
School District 2 - Alief
Others
Senior Community No
Restrictions Deed Restrictions,Zoning
Tax ID 125-864-002-0009
Acceptable Financing Cash Sale, Conventional, FHA, VA
Tax Rate 2.0994
Disclosures Mud, Sellers Disclosure
Listing Terms Cash Sale, Conventional, FHA, VA
Financing Cash Sale,Conventional,FHA,VA
Special Listing Condition Mud, Sellers Disclosure

Learn More About LPT Realty
Agent | License ID: 0676724

