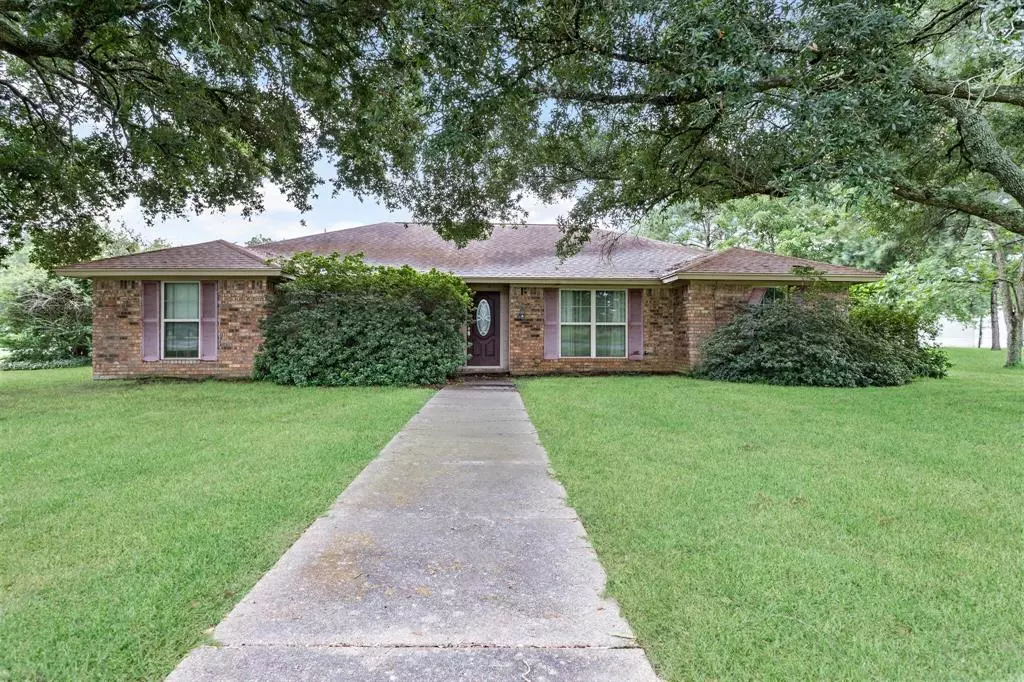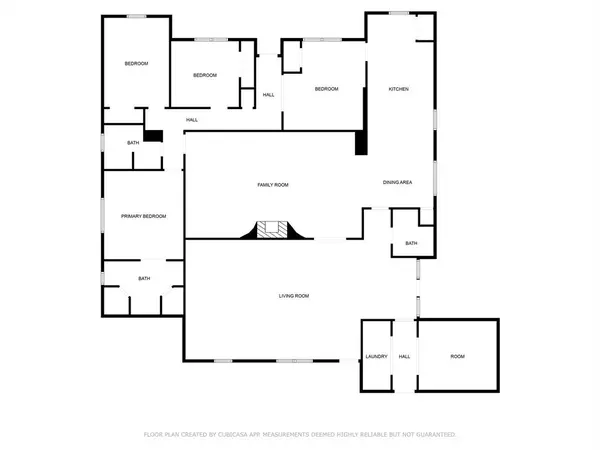3 Beds
3.1 Baths
3,360 SqFt
3 Beds
3.1 Baths
3,360 SqFt
Key Details
Property Type Single Family Home
Listing Status Active
Purchase Type For Sale
Square Footage 3,360 sqft
Price per Sqft $104
Subdivision Winnie Suburbs
MLS Listing ID 28612647
Style Other Style
Bedrooms 3
Full Baths 3
Half Baths 1
Year Built 1978
Annual Tax Amount $5,653
Tax Year 2023
Lot Size 0.680 Acres
Acres 0.68
Property Description
Location
State TX
County Chambers
Area Chambers County East
Rooms
Bedroom Description En-Suite Bath
Other Rooms 1 Living Area, Formal Dining, Gameroom Down, Home Office/Study, Kitchen/Dining Combo, Utility Room in House
Master Bathroom Half Bath, Primary Bath: Shower Only, Secondary Bath(s): Jetted Tub
Kitchen Kitchen open to Family Room, Pantry
Interior
Interior Features Wet Bar
Heating Central Electric
Cooling Central Electric
Flooring Tile
Fireplaces Number 1
Fireplaces Type Wood Burning Fireplace
Exterior
Exterior Feature Patio/Deck
Parking Features Attached Garage, Detached Garage
Garage Spaces 4.0
Carport Spaces 2
Garage Description Workshop
Roof Type Composition
Private Pool No
Building
Lot Description Cleared, Corner
Dwelling Type Free Standing
Story 1
Foundation Slab
Lot Size Range 1/2 Up to 1 Acre
Sewer Public Sewer
Water Public Water
Structure Type Brick,Cement Board
New Construction No
Schools
Elementary Schools East Chambers Elementary School
Middle Schools East Chambers J H
High Schools East Chambers High School
School District 18 - East Chambers
Others
Senior Community No
Restrictions No Restrictions
Tax ID 11419
Acceptable Financing Cash Sale, Conventional
Tax Rate 1.8777
Disclosures Sellers Disclosure
Listing Terms Cash Sale, Conventional
Financing Cash Sale,Conventional
Special Listing Condition Sellers Disclosure

Learn More About LPT Realty
Agent | License ID: 0676724






