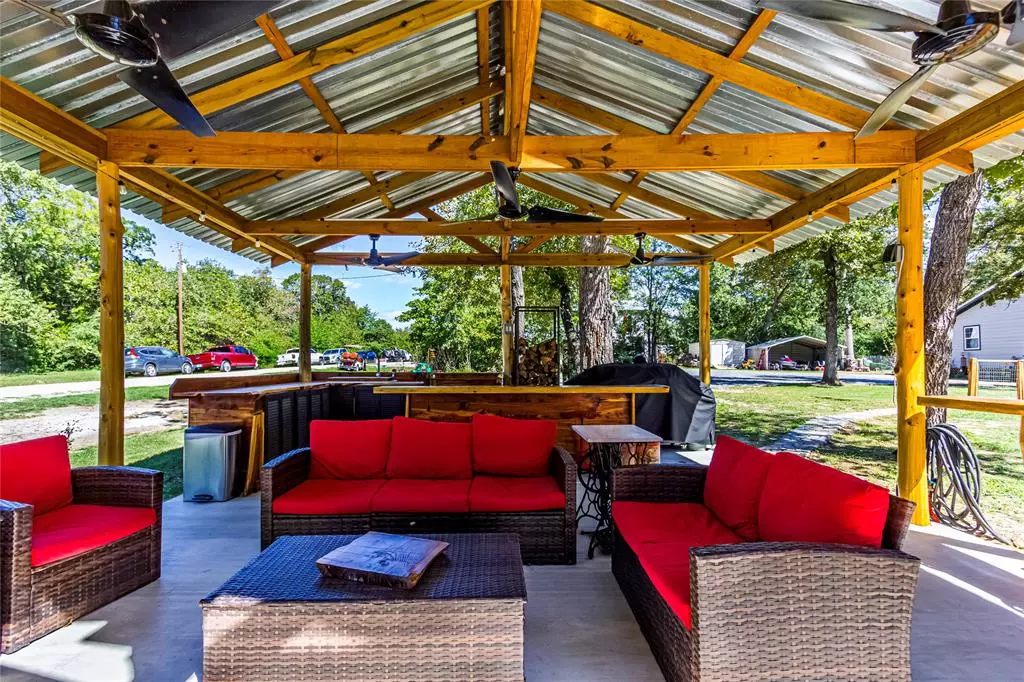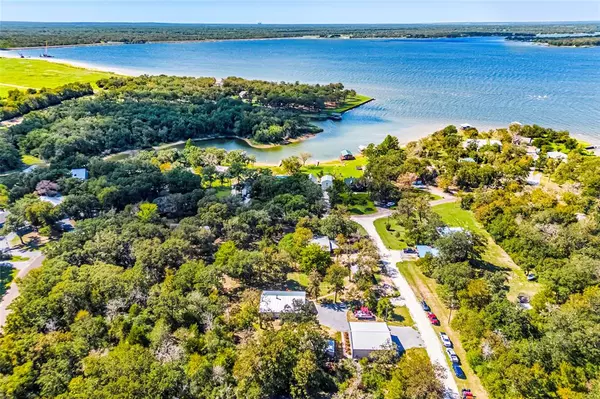2 Beds
2 Baths
1,369 SqFt
2 Beds
2 Baths
1,369 SqFt
Key Details
Property Type Single Family Home
Listing Status Active
Purchase Type For Sale
Square Footage 1,369 sqft
Price per Sqft $292
Subdivision Lakewood Shores
MLS Listing ID 44265579
Style Ranch
Bedrooms 2
Full Baths 2
HOA Fees $13/mo
HOA Y/N 1
Year Built 1990
Annual Tax Amount $1,230
Tax Year 2023
Lot Size 0.503 Acres
Acres 0.503
Property Description
Location
State TX
County Leon
Area Buffalo Area
Rooms
Bedroom Description All Bedrooms Down
Other Rooms 1 Living Area, Formal Dining
Master Bathroom Primary Bath: Shower Only, Secondary Bath(s): Shower Only
Kitchen Breakfast Bar, Island w/o Cooktop, Kitchen open to Family Room, Pantry
Interior
Interior Features High Ceiling, Window Coverings
Heating Propane
Cooling Central Electric
Flooring Tile, Vinyl Plank
Exterior
Exterior Feature Back Yard, Back Yard Fenced, Outdoor Kitchen, Porch, Side Yard
Parking Features Attached/Detached Garage, Oversized Garage
Garage Spaces 2.0
Garage Description Additional Parking, Double-Wide Driveway
Roof Type Composition
Street Surface Asphalt
Private Pool No
Building
Lot Description Corner
Dwelling Type Free Standing
Faces South
Story 1
Foundation Block & Beam
Lot Size Range 0 Up To 1/4 Acre
Sewer Septic Tank
Water Public Water
Structure Type Wood
New Construction No
Schools
Elementary Schools Leon Elementary School
Middle Schools Leon High School
High Schools Leon High School
School District 195 - Leon
Others
HOA Fee Include Other
Senior Community No
Restrictions Deed Restrictions,Horses Allowed
Tax ID 15019-00100-01300-000000
Ownership Full Ownership
Energy Description Attic Vents,Ceiling Fans,HVAC>13 SEER,Insulation - Batt,Insulation - Spray-Foam,North/South Exposure
Acceptable Financing Cash Sale, Conventional, FHA
Tax Rate 1.317
Disclosures Sellers Disclosure
Listing Terms Cash Sale, Conventional, FHA
Financing Cash Sale,Conventional,FHA
Special Listing Condition Sellers Disclosure

Learn More About LPT Realty
Agent | License ID: 0676724






