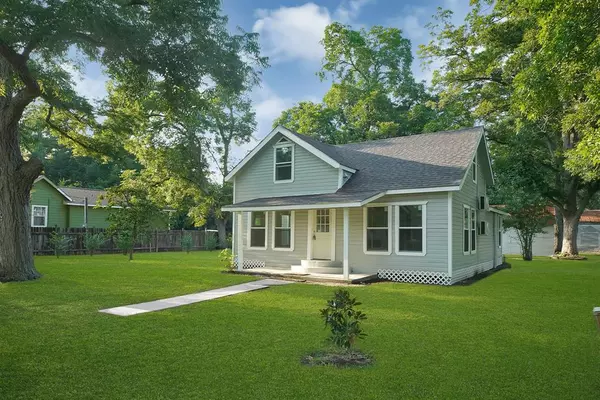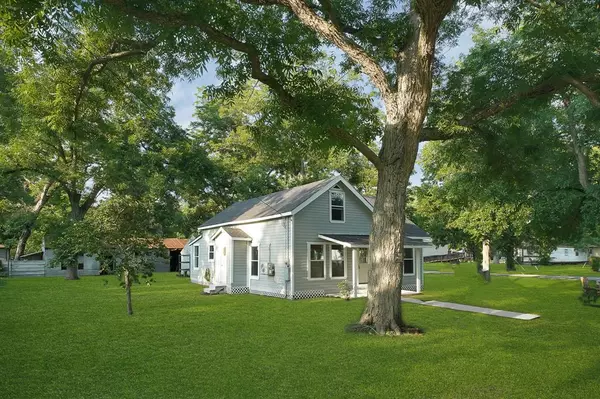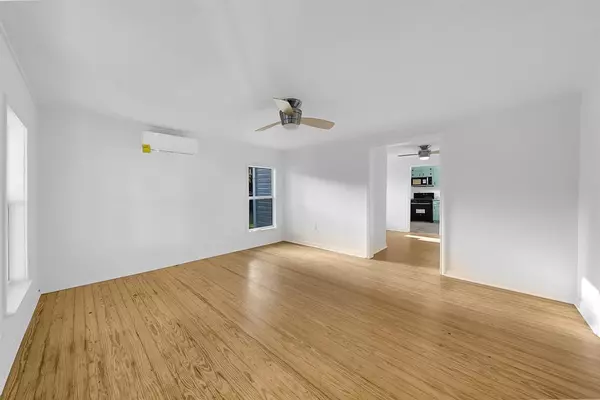4 Beds
2 Baths
1,514 SqFt
4 Beds
2 Baths
1,514 SqFt
Key Details
Property Type Single Family Home
Listing Status Active
Purchase Type For Sale
Square Footage 1,514 sqft
Price per Sqft $145
Subdivision Hawes
MLS Listing ID 31783346
Style Split Level,Traditional
Bedrooms 4
Full Baths 2
Year Built 1910
Annual Tax Amount $1,849
Tax Year 2023
Lot Size 0.333 Acres
Acres 0.3329
Property Description
Location
State TX
County Wharton
Rooms
Other Rooms Family Room, Formal Dining, Kitchen/Dining Combo
Master Bathroom Full Secondary Bathroom Down
Interior
Heating Window Unit
Cooling Window Units
Flooring Laminate, Tile
Exterior
Parking Features Detached Garage
Garage Spaces 2.0
Garage Description Additional Parking, Workshop
Roof Type Composition
Private Pool No
Building
Lot Description Corner
Dwelling Type Free Standing
Story 2
Foundation Block & Beam
Lot Size Range 1/4 Up to 1/2 Acre
Sewer Public Sewer
Water Public Water
Structure Type Wood
New Construction No
Schools
Elementary Schools Cg Sivells/Wharton Elementary School
Middle Schools Wharton Junior High
High Schools Wharton High School
School District 180 - Wharton
Others
Senior Community No
Restrictions Unknown
Tax ID R16357
Acceptable Financing Cash Sale, Conventional, FHA, Investor, VA
Tax Rate 2.3512
Disclosures Sellers Disclosure
Listing Terms Cash Sale, Conventional, FHA, Investor, VA
Financing Cash Sale,Conventional,FHA,Investor,VA
Special Listing Condition Sellers Disclosure

Learn More About LPT Realty
Agent | License ID: 0676724






