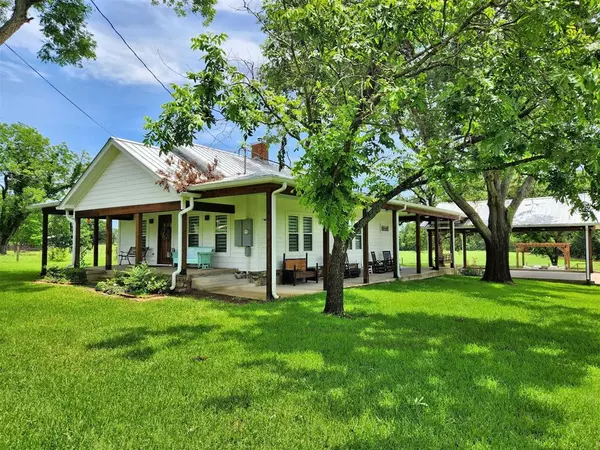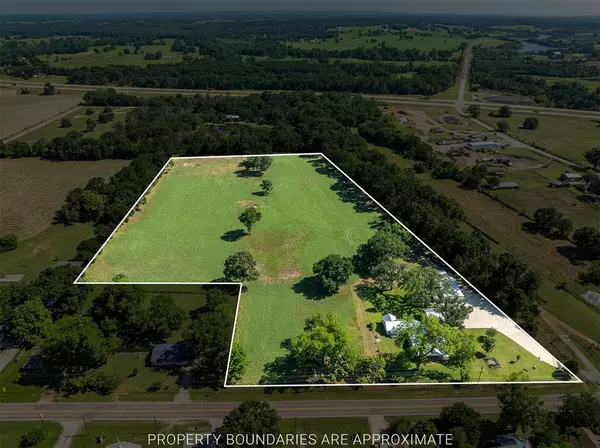4 Beds
3 Baths
2,164 SqFt
4 Beds
3 Baths
2,164 SqFt
Key Details
Property Type Single Family Home
Sub Type Free Standing
Listing Status Active
Purchase Type For Sale
Square Footage 2,164 sqft
Price per Sqft $300
Subdivision City Of Larue
MLS Listing ID 75535212
Style Craftsman
Bedrooms 4
Full Baths 3
Year Built 1924
Annual Tax Amount $2,893
Tax Year 2023
Lot Size 11.150 Acres
Acres 11.15
Property Description
Location
State TX
County Henderson
Rooms
Bedroom Description All Bedrooms Down,En-Suite Bath,Walk-In Closet
Other Rooms 1 Living Area, Living Area - 1st Floor, Living/Dining Combo, Utility Room in House
Master Bathroom Full Secondary Bathroom Down, Primary Bath: Separate Shower, Primary Bath: Soaking Tub, Secondary Bath(s): Separate Shower
Kitchen Pantry
Interior
Interior Features Crown Molding, Fire/Smoke Alarm, High Ceiling
Heating Central Electric, Heat Pump, Zoned
Cooling Central Electric, Zoned
Flooring Tile, Wood
Fireplaces Number 1
Fireplaces Type Wood Burning Fireplace
Exterior
Parking Features Detached Garage
Garage Spaces 2.0
Carport Spaces 3
Garage Description Additional Parking, Auto Driveway Gate, RV Parking, Workshop
Accessibility Automatic Gate, Driveway Gate
Private Pool No
Building
Lot Description Cleared, Other, Wooded
Faces North
Foundation Pier & Beam, Slab
Lot Size Range 10 Up to 15 Acres
Sewer Septic Tank
Water Public Water, Well
New Construction No
Schools
Elementary Schools Lapoynor Elementary School
Middle Schools Lapoynor Junior High School
High Schools Lapoynor High School
School District 69 - Lapoynor
Others
Senior Community No
Restrictions Unknown
Tax ID 33510000064A41
Energy Description Ceiling Fans,High-Efficiency HVAC
Acceptable Financing Cash Sale, Conventional, VA
Tax Rate 1.3516
Disclosures Other Disclosures, Sellers Disclosure
Listing Terms Cash Sale, Conventional, VA
Financing Cash Sale,Conventional,VA
Special Listing Condition Other Disclosures, Sellers Disclosure

Learn More About LPT Realty
Agent | License ID: 0676724






