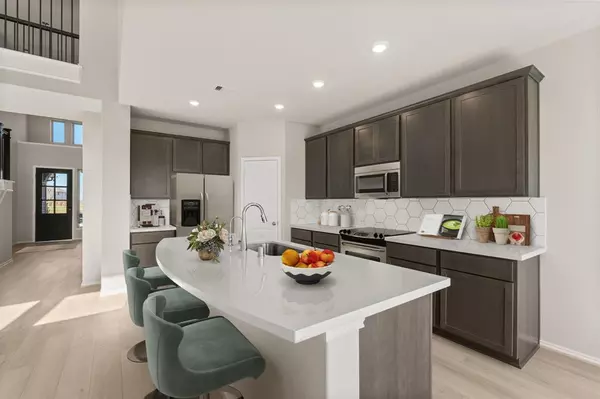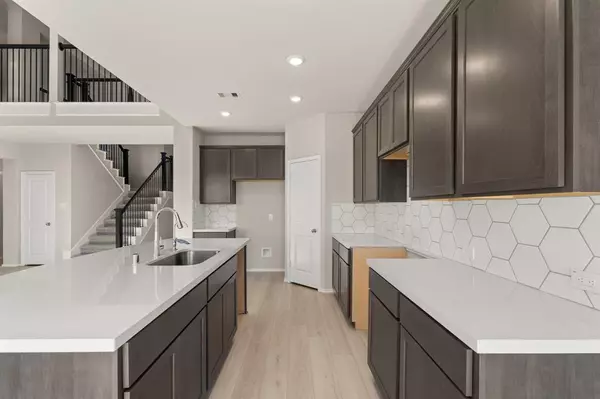
4 Beds
3 Baths
2,680 SqFt
4 Beds
3 Baths
2,680 SqFt
Key Details
Property Type Single Family Home
Listing Status Pending
Purchase Type For Sale
Square Footage 2,680 sqft
Price per Sqft $173
Subdivision Valencia
MLS Listing ID 13157949
Style Traditional
Bedrooms 4
Full Baths 3
HOA Fees $1,100/ann
HOA Y/N 1
Year Built 2024
Lot Size 6,374 Sqft
Property Description
Location
State TX
County Brazoria
Area Alvin North
Rooms
Bedroom Description En-Suite Bath,Primary Bed - 1st Floor,Walk-In Closet
Other Rooms Gameroom Up, Home Office/Study, Utility Room in House
Master Bathroom Primary Bath: Separate Shower, Secondary Bath(s): Tub/Shower Combo
Kitchen Island w/o Cooktop, Kitchen open to Family Room, Pantry, Walk-in Pantry
Interior
Interior Features Alarm System - Owned, Fire/Smoke Alarm, Prewired for Alarm System
Heating Central Gas
Cooling Central Electric
Flooring Carpet, Tile, Vinyl Plank
Exterior
Exterior Feature Back Yard Fenced, Covered Patio/Deck, Sprinkler System, Subdivision Tennis Court
Parking Features Attached Garage
Garage Spaces 2.0
Roof Type Composition
Street Surface Concrete
Private Pool No
Building
Lot Description Subdivision Lot
Dwelling Type Free Standing
Faces Northwest
Story 2
Foundation Slab
Lot Size Range 0 Up To 1/4 Acre
Builder Name Coventry Homes
Sewer Public Sewer
Water Public Water, Water District
Structure Type Brick
New Construction Yes
Schools
Elementary Schools E C Mason Elementary School
Middle Schools Manvel Junior High School
High Schools Manvel High School
School District 3 - Alvin
Others
Senior Community No
Restrictions Deed Restrictions
Tax ID NA
Energy Description Attic Vents,Ceiling Fans,Digital Program Thermostat,Energy Star Appliances,High-Efficiency HVAC,Insulated/Low-E windows,Insulation - Other,Other Energy Features,Radiant Attic Barrier
Acceptable Financing Cash Sale, Conventional, FHA, VA
Tax Rate 3.44
Disclosures Mud
Green/Energy Cert Energy Star Qualified Home, Environments for Living, Home Energy Rating/HERS
Listing Terms Cash Sale, Conventional, FHA, VA
Financing Cash Sale,Conventional,FHA,VA
Special Listing Condition Mud

Learn More About LPT Realty

Agent | License ID: 0676724






