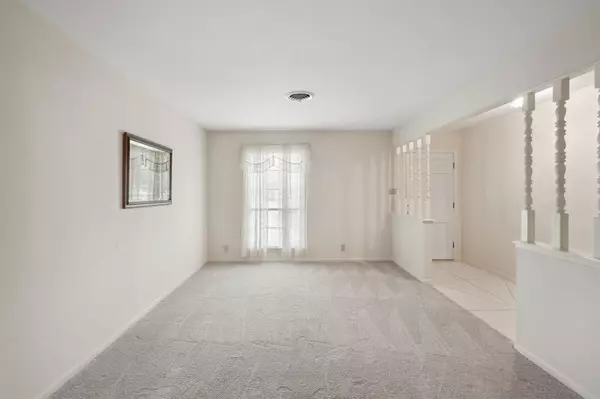3 Beds
2.1 Baths
2,319 SqFt
3 Beds
2.1 Baths
2,319 SqFt
Key Details
Property Type Single Family Home
Sub Type Free Standing
Listing Status Active
Purchase Type For Sale
Square Footage 2,319 sqft
Price per Sqft $646
Subdivision Jno Foster Half League
MLS Listing ID 58432355
Style Traditional
Bedrooms 3
Full Baths 2
Half Baths 1
Year Built 1969
Annual Tax Amount $6,347
Tax Year 2023
Lot Size 25.444 Acres
Acres 25.4436
Property Description
Location
State TX
County Fort Bend
Area Fort Bend County North/Richmond
Rooms
Bedroom Description All Bedrooms Down,Primary Bed - 1st Floor,Walk-In Closet
Other Rooms Family Room, Formal Dining, Formal Living, Gameroom Down, Home Office/Study, Living Area - 1st Floor, Utility Room in House
Master Bathroom Half Bath, Primary Bath: Shower Only, Secondary Bath(s): Double Sinks, Secondary Bath(s): Soaking Tub
Den/Bedroom Plus 4
Kitchen Breakfast Bar, Kitchen open to Family Room, Pantry
Interior
Interior Features Crown Molding, Fire/Smoke Alarm, Formal Entry/Foyer, Refrigerator Included, Water Softener - Owned, Window Coverings
Heating Central Electric, Zoned
Cooling Central Electric, Zoned
Flooring Carpet, Terrazo, Tile
Fireplaces Number 1
Fireplaces Type Gas Connections, Gaslog Fireplace
Exterior
Carport Spaces 4
Garage Description Additional Parking, Boat Parking, RV Parking
Waterfront Description River View,Riverfront
Improvements Auxiliary Building,Barn,Cross Fenced,Fenced,Pastures,Stable,Tackroom
Private Pool No
Building
Lot Description Water View, Waterfront, Wooded
Faces East
Story 1
Foundation Slab
Lot Size Range 20 Up to 50 Acres
Sewer Septic Tank
Water Well
New Construction No
Schools
Elementary Schools Bentley Elementary School
Middle Schools Briscoe Junior High School
High Schools Foster High School
School District 33 - Lamar Consolidated
Others
Senior Community No
Restrictions Horses Allowed,Restricted
Tax ID 0026-00-000-0701-901
Energy Description Attic Vents,Ceiling Fans,Digital Program Thermostat
Acceptable Financing Cash Sale, Conventional
Tax Rate 1.5881
Disclosures Exclusions, Sellers Disclosure
Listing Terms Cash Sale, Conventional
Financing Cash Sale,Conventional
Special Listing Condition Exclusions, Sellers Disclosure

Learn More About LPT Realty
Agent | License ID: 0676724






