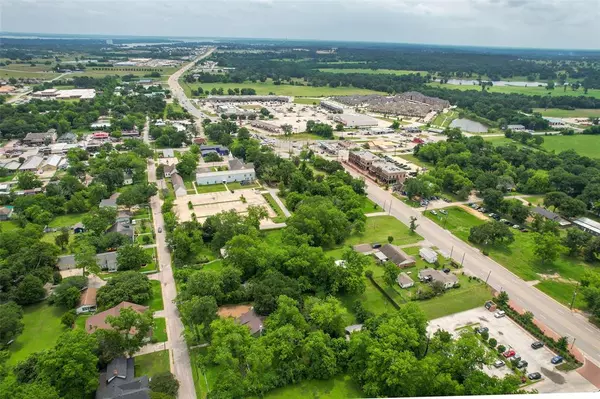4 Beds
3.1 Baths
5,500 SqFt
4 Beds
3.1 Baths
5,500 SqFt
Key Details
Property Type Single Family Home
Listing Status Option Pending
Purchase Type For Sale
Square Footage 5,500 sqft
Price per Sqft $163
Subdivision Montgomery Townsite 03
MLS Listing ID 31443511
Style Colonial,Traditional
Bedrooms 4
Full Baths 3
Half Baths 1
Year Built 1858
Annual Tax Amount $588
Tax Year 2023
Lot Size 0.939 Acres
Acres 0.9393
Property Description
Experience the allure of this historic home in downtown Montgomery, Texas, built in the 1850s by John E. Shelton. The main house features 4 bedrooms, 4 full baths, and 1 half bath, with original maple flooring and original gas fixtures converted to electric. There are so many glorious original pieces, such as the slate fireplace in the dining room. The 1800 sq ft guest house provides 3 bedrooms, 2 full baths, and a kitchen, while the 500 sq ft Cottage/Studio offers a 1-bedroom, 1-bath & living space. The property includes a 2 car garage with an extension. One bay of garage is currently functioning as a game room with A/C. Nestled on almost 1 acre of usable land, this property is a rare blend of historical significance and modern amenities. Located in the Historic District of Montgomery and has a Historical Designation. Room sizes are approximate, please verify.Did NOT lose power during Beryl! Call for a tour today!
Location
State TX
County Montgomery
Area Montgomery County Northwest
Rooms
Bedroom Description 2 Bedrooms Down,2 Primary Bedrooms,En-Suite Bath,Primary Bed - 1st Floor,Sitting Area,Split Plan,Walk-In Closet
Other Rooms Breakfast Room, Den, Family Room, Formal Dining, Formal Living, Gameroom Down, Guest Suite, Guest Suite w/Kitchen, Living Area - 1st Floor, Living Area - 2nd Floor, Quarters/Guest House, Utility Room in House
Master Bathroom Full Secondary Bathroom Down, Half Bath, Primary Bath: Jetted Tub, Primary Bath: Separate Shower, Primary Bath: Shower Only, Primary Bath: Soaking Tub, Primary Bath: Tub/Shower Combo, Two Primary Baths
Kitchen Island w/o Cooktop, Pantry
Interior
Interior Features Crown Molding, Fire/Smoke Alarm, Formal Entry/Foyer, High Ceiling, Refrigerator Included, Washer Included, Window Coverings
Heating Central Electric, Propane
Cooling Central Electric
Flooring Wood
Fireplaces Number 2
Fireplaces Type Mock Fireplace
Exterior
Exterior Feature Back Yard, Covered Patio/Deck, Patio/Deck, Porch, Storage Shed
Parking Features Detached Garage, Oversized Garage
Garage Spaces 2.0
Garage Description Additional Parking, Auto Garage Door Opener
Roof Type Composition
Private Pool No
Building
Lot Description Cleared
Dwelling Type Historic
Faces South
Story 2
Foundation Block & Beam
Lot Size Range 1/2 Up to 1 Acre
Builder Name John E. Shelton
Sewer Public Sewer
Water Public Water
Structure Type Wood
New Construction No
Schools
Elementary Schools Montgomery Elementary School (Montgomery)
Middle Schools Montgomery Junior High School
High Schools Montgomery High School
School District 37 - Montgomery
Others
Senior Community No
Restrictions Historic Restrictions
Tax ID 7280-03-00402
Tax Rate 1.9681
Disclosures Sellers Disclosure
Special Listing Condition Sellers Disclosure

Learn More About LPT Realty
Agent | License ID: 0676724






