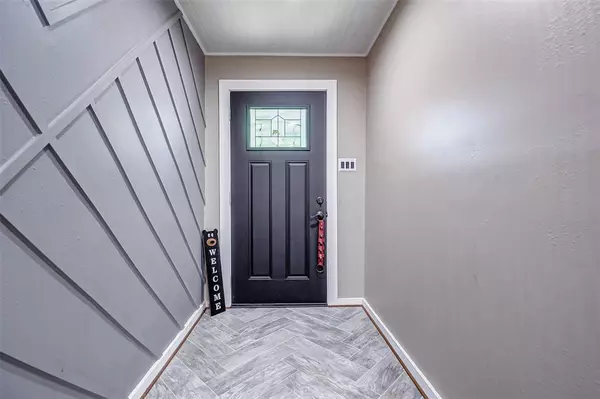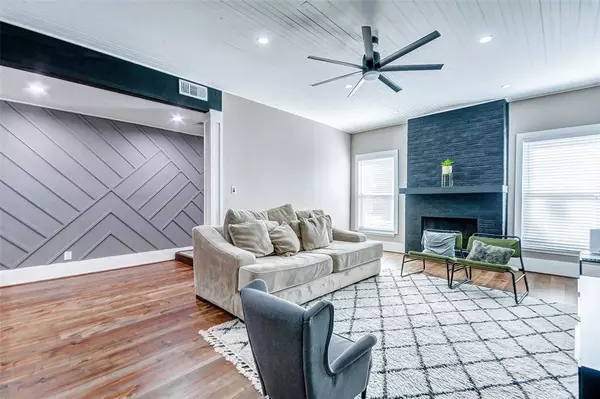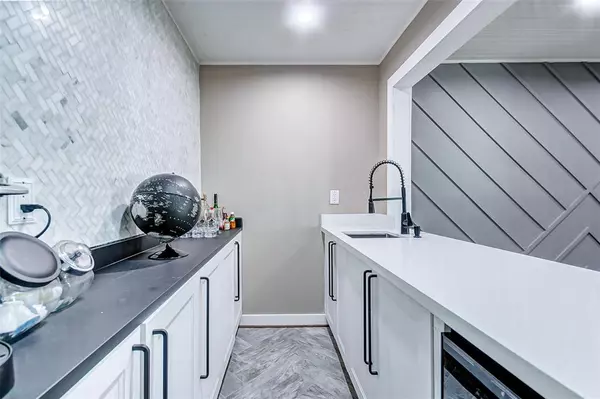
3 Beds
3.1 Baths
2,986 SqFt
3 Beds
3.1 Baths
2,986 SqFt
Key Details
Property Type Townhouse
Sub Type Townhouse
Listing Status Active
Purchase Type For Sale
Square Footage 2,986 sqft
Price per Sqft $90
Subdivision 21 Seville Twnhm
MLS Listing ID 73911929
Style Contemporary/Modern
Bedrooms 3
Full Baths 3
Half Baths 1
HOA Fees $250/mo
Year Built 1981
Annual Tax Amount $4,343
Tax Year 2023
Lot Size 1,777 Sqft
Property Description
Location
State TX
County Harris
Area Brays Oaks
Rooms
Bedroom Description All Bedrooms Up
Other Rooms Living Area - 1st Floor
Master Bathroom Half Bath
Kitchen Breakfast Bar, Pantry
Interior
Interior Features High Ceiling, Refrigerator Included, Wet Bar
Heating Central Electric
Cooling Central Electric
Flooring Engineered Wood
Fireplaces Number 1
Fireplaces Type Wood Burning Fireplace
Exterior
Exterior Feature Balcony, Patio/Deck, Storage
Parking Features Attached Garage
Garage Spaces 2.0
Pool In Ground
Roof Type Composition
Accessibility Automatic Gate
Private Pool No
Building
Story 2
Unit Location On Corner
Entry Level Levels 1 and 2
Foundation Slab
Water Public Water
Structure Type Cement Board
New Construction No
Schools
Elementary Schools Milne Elementary School
Middle Schools Welch Middle School
High Schools Sharpstown High School
School District 27 - Houston
Others
HOA Fee Include Grounds,Trash Removal,Water and Sewer
Senior Community No
Tax ID 112-912-004-0001
Energy Description HVAC>13 SEER
Tax Rate 2.1148
Disclosures No Disclosures
Special Listing Condition No Disclosures

Learn More About LPT Realty

Agent | License ID: 0676724






