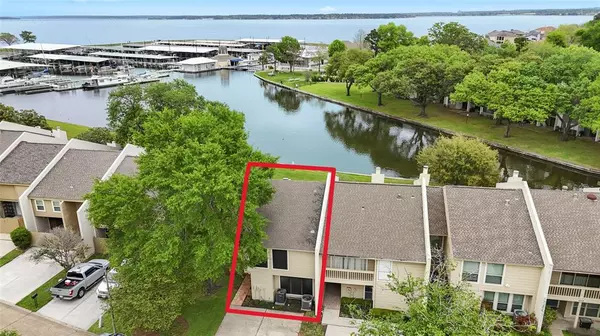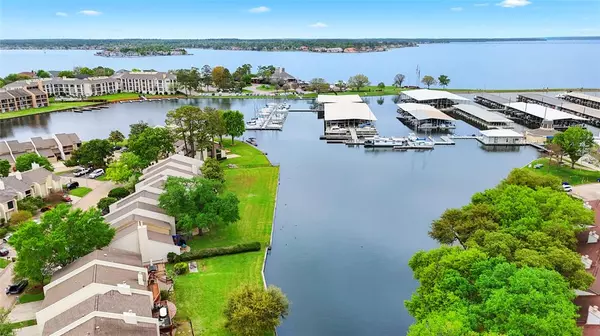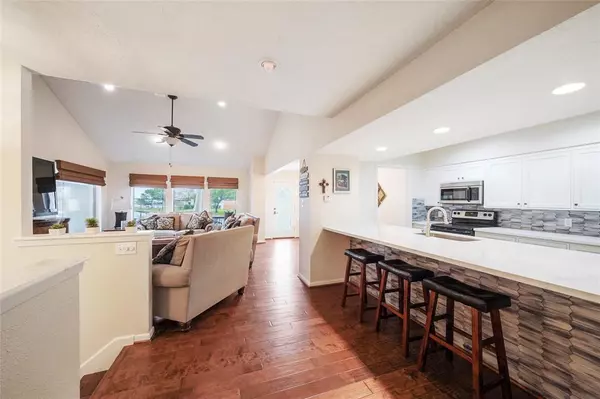4 Beds
3 Baths
2,044 SqFt
4 Beds
3 Baths
2,044 SqFt
Key Details
Property Type Townhouse
Sub Type Townhouse
Listing Status Active
Purchase Type For Sale
Square Footage 2,044 sqft
Price per Sqft $251
Subdivision Walden 07
MLS Listing ID 19486589
Style Traditional
Bedrooms 4
Full Baths 3
HOA Fees $2,250/ann
Year Built 1978
Annual Tax Amount $6,952
Tax Year 2023
Lot Size 2,403 Sqft
Property Description
Location
State TX
County Montgomery
Area Lake Conroe Area
Rooms
Bedroom Description Primary Bed - 2nd Floor,Split Plan
Other Rooms Living Area - 2nd Floor, Sun Room
Master Bathroom Full Secondary Bathroom Down, Primary Bath: Tub/Shower Combo
Interior
Heating Central Electric
Cooling Central Electric
Flooring Carpet, Laminate, Tile
Appliance Dryer Included, Electric Dryer Connection, Gas Dryer Connections, Refrigerator, Washer Included
Dryer Utilities 1
Laundry Utility Rm in House
Exterior
Waterfront Description Bulkhead,Lake View,Lakefront,Wood Bulkhead
Roof Type Composition
Private Pool No
Building
Story 2
Unit Location Water View,Waterfront
Entry Level Ground Level
Foundation Slab
Water Water District
Structure Type Cement Board,Wood
New Construction No
Schools
Elementary Schools Madeley Ranch Elementary School
Middle Schools Montgomery Junior High School
High Schools Montgomery High School
School District 37 - Montgomery
Others
HOA Fee Include Exterior Building,Grounds,Trash Removal
Senior Community No
Tax ID 9455-07-03300
Acceptable Financing Cash Sale, Conventional, FHA, Other, Owner Financing, Seller May Contribute to Buyer's Closing Costs, VA
Tax Rate 1.8655
Disclosures Mud, Other Disclosures, Sellers Disclosure
Listing Terms Cash Sale, Conventional, FHA, Other, Owner Financing, Seller May Contribute to Buyer's Closing Costs, VA
Financing Cash Sale,Conventional,FHA,Other,Owner Financing,Seller May Contribute to Buyer's Closing Costs,VA
Special Listing Condition Mud, Other Disclosures, Sellers Disclosure

Learn More About LPT Realty
Agent | License ID: 0676724






