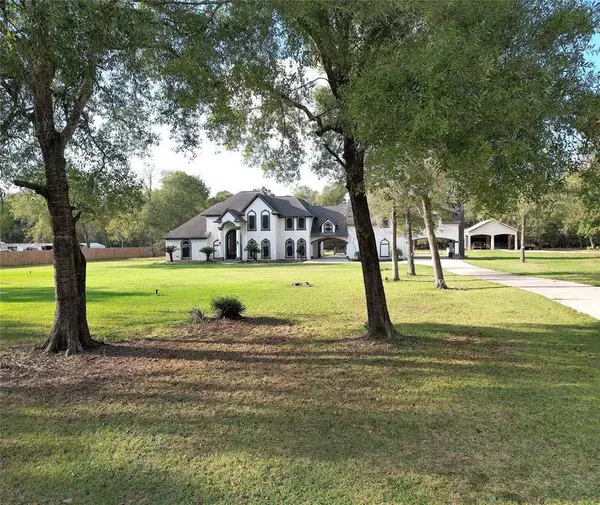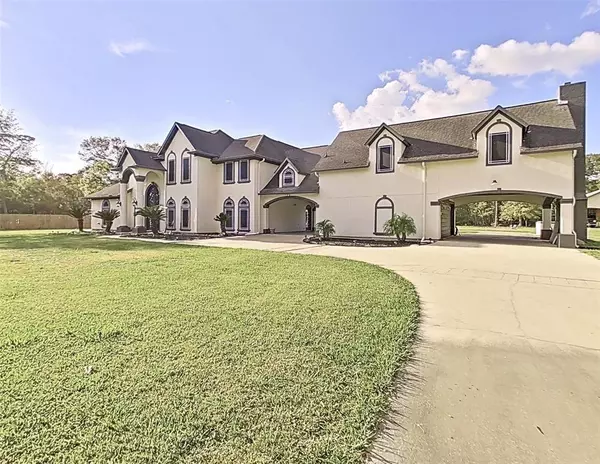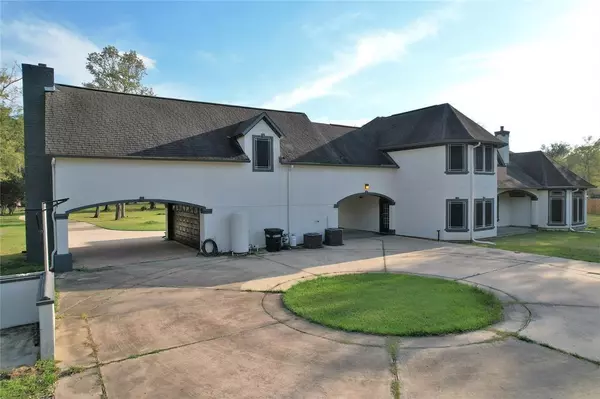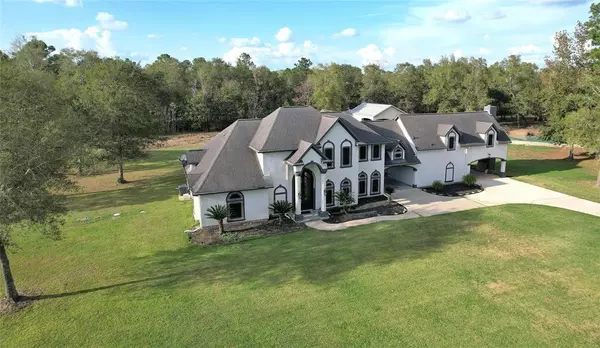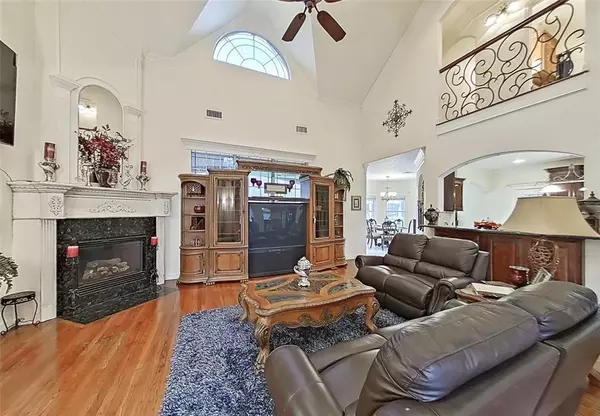6 Beds
3.2 Baths
4,130 SqFt
6 Beds
3.2 Baths
4,130 SqFt
Key Details
Property Type Single Family Home
Listing Status Active
Purchase Type For Sale
Square Footage 4,130 sqft
Price per Sqft $220
Subdivision Walnut Creek
MLS Listing ID 10720914
Style Traditional
Bedrooms 6
Full Baths 3
Half Baths 2
Year Built 2002
Annual Tax Amount $6,515
Tax Year 2022
Lot Size 1.840 Acres
Acres 1.84
Property Description
Location
State TX
County Liberty
Area Dayton
Rooms
Bedroom Description En-Suite Bath,Primary Bed - 1st Floor
Other Rooms 1 Living Area, Breakfast Room, Family Room, Formal Dining, Gameroom Up, Home Office/Study
Kitchen Island w/o Cooktop, Kitchen open to Family Room
Interior
Interior Features 2 Staircases, Balcony, Crown Molding, High Ceiling
Heating Central Electric
Cooling Central Electric
Fireplaces Number 1
Fireplaces Type Wood Burning Fireplace
Exterior
Parking Features Attached Garage
Garage Spaces 2.0
Roof Type Composition
Street Surface Concrete
Private Pool No
Building
Lot Description Subdivision Lot
Dwelling Type Free Standing
Story 2
Foundation Slab
Lot Size Range 1 Up to 2 Acres
Water Aerobic, Well
Structure Type Stucco,Wood
New Construction No
Schools
Elementary Schools Kimmie M. Brown Elementary School
Middle Schools Woodrow Wilson Junior High School
High Schools Dayton High School
School District 74 - Dayton
Others
Senior Community No
Restrictions Deed Restrictions
Tax ID 007815-000113-000
Tax Rate 1.6745
Disclosures Sellers Disclosure
Special Listing Condition Sellers Disclosure

Learn More About LPT Realty
Agent | License ID: 0676724


