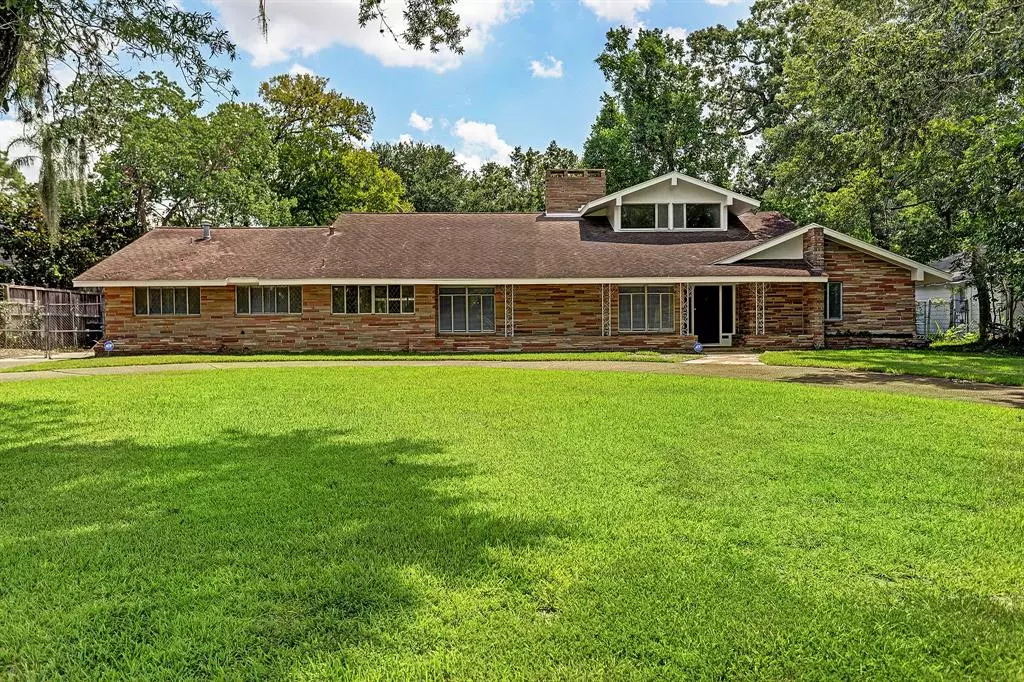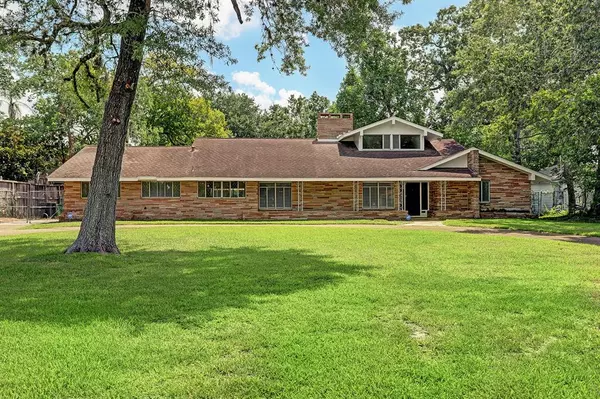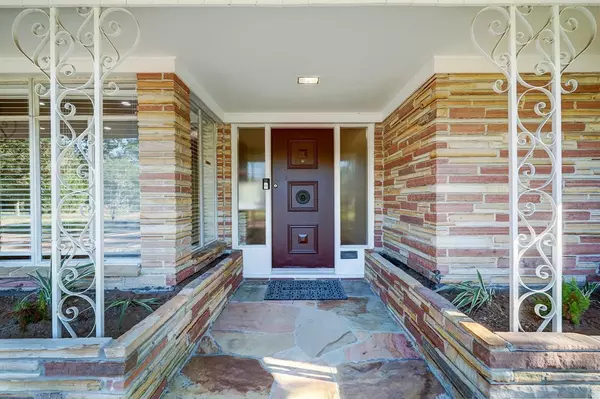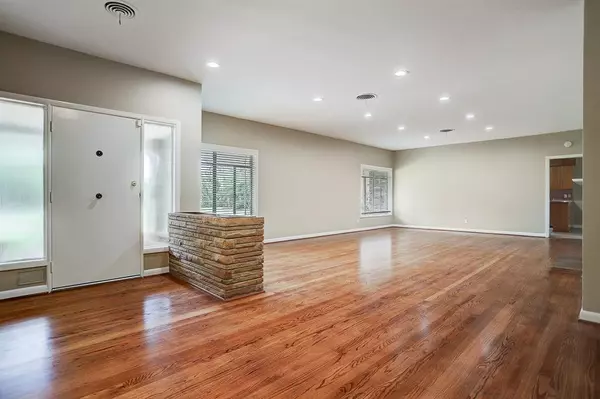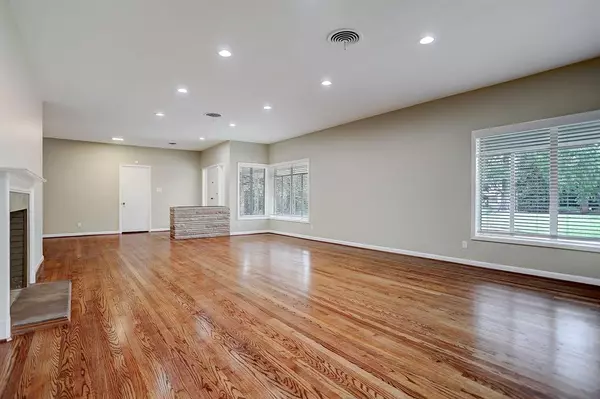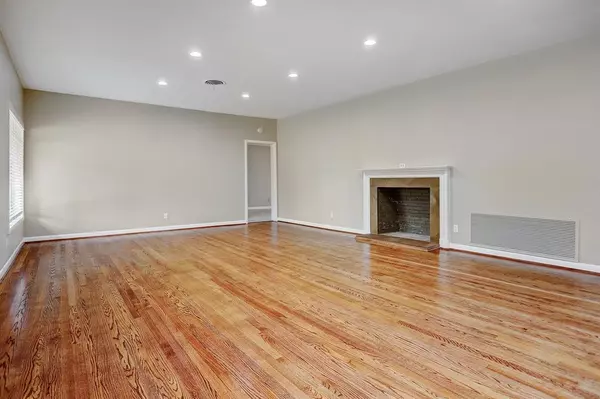3 Beds
2.2 Baths
3,303 SqFt
3 Beds
2.2 Baths
3,303 SqFt
Key Details
Property Type Single Family Home
Sub Type Single Family Detached
Listing Status Active
Purchase Type For Rent
Square Footage 3,303 sqft
Subdivision L. Moore
MLS Listing ID 95588244
Style Contemporary/Modern,Ranch
Bedrooms 3
Full Baths 2
Half Baths 2
Rental Info One Year
Year Built 1955
Available Date 2024-01-06
Lot Size 1.044 Acres
Property Description
Location
State TX
County Harris
Area Riverside
Rooms
Bedroom Description 1 Bedroom Down - Not Primary BR,1 Bedroom Up,2 Bedrooms Down,Primary Bed - 1st Floor
Other Rooms Den, Family Room, Formal Living, Living Area - 1st Floor
Den/Bedroom Plus 3
Interior
Interior Features High Ceiling, Refrigerator Included, Wet Bar
Heating Central Electric
Cooling Central Gas
Flooring Carpet, Tile
Fireplaces Number 1
Fireplaces Type Wood Burning Fireplace
Exterior
Exterior Feature Back Yard, Back Yard Fenced
Parking Features Attached Garage
Garage Spaces 2.0
Street Surface Asphalt
Private Pool No
Building
Lot Description Subdivision Lot
Faces West
Story 1.5
Lot Size Range 1 Up to 2 Acres
Sewer Public Sewer
Water Public Water
New Construction No
Schools
Elementary Schools Peck Elementary School
Middle Schools Cullen Middle School (Houston)
High Schools Yates High School
School District 27 - Houston
Others
Pets Allowed Case By Case Basis
Senior Community No
Restrictions Deed Restrictions,Restricted
Tax ID 041-007-016-0067
Energy Description Attic Vents,Ceiling Fans
Disclosures No Disclosures
Special Listing Condition No Disclosures
Pets Allowed Case By Case Basis

Learn More About LPT Realty
Agent | License ID: 0676724

