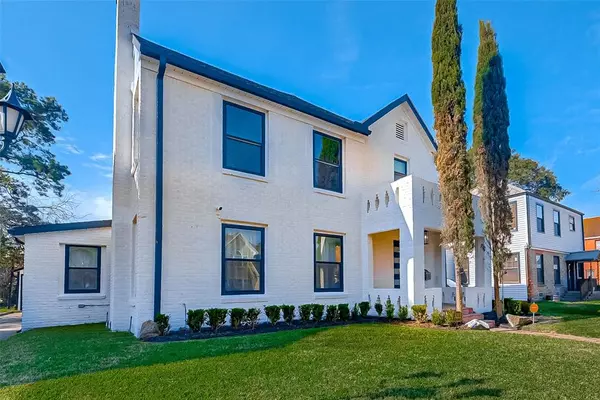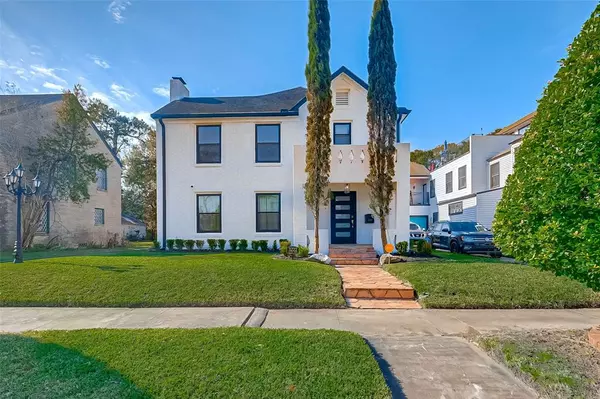
3 Beds
1.1 Baths
2,056 SqFt
3 Beds
1.1 Baths
2,056 SqFt
Key Details
Property Type Single Family Home
Sub Type Single Family Detached
Listing Status Active
Purchase Type For Rent
Square Footage 2,056 sqft
Subdivision Southwood Oaks
MLS Listing ID 64019886
Style Traditional
Bedrooms 3
Full Baths 1
Half Baths 1
Rental Info One Year
Year Built 1937
Available Date 2023-12-06
Lot Size 5,940 Sqft
Acres 0.1364
Property Description
Second floor primary bedroom and totally renovated fabulous primary bathroom with free standing claw tub, separate, shower/double sinks, marble/ tile. 2 more spacious bdrms/gracious windows. The entire home features upscale lighting fixtures. New front door/new kitchen back door. Very smart flow. Spacious rear yard, plus 2 car garage. AVAILABLE
Location
State TX
County Harris
Area Riverside
Rooms
Bedroom Description All Bedrooms Up
Other Rooms Den, Formal Dining, Formal Living, Living Area - 1st Floor, Utility Room in Garage
Master Bathroom Half Bath, Primary Bath: Double Sinks, Primary Bath: Separate Shower, Primary Bath: Soaking Tub
Den/Bedroom Plus 3
Kitchen Soft Closing Cabinets, Soft Closing Drawers
Interior
Interior Features Crown Molding, High Ceiling, Refrigerator Included, Window Coverings
Heating Central Gas
Cooling Central Electric
Flooring Marble Floors, Tile, Wood
Fireplaces Number 1
Fireplaces Type Gas Connections
Appliance Refrigerator
Exterior
Exterior Feature Back Yard, Partially Fenced
Parking Features Detached Garage
Garage Spaces 2.0
Garage Description Single-Wide Driveway
Utilities Available None Provided
Street Surface Asphalt,Concrete,Curbs
Private Pool No
Building
Lot Description Subdivision Lot
Faces North
Story 2
Lot Size Range 1/4 Up to 1/2 Acre
Sewer Public Sewer
Water Public Water
New Construction No
Schools
Elementary Schools Lockhart Elementary School
Middle Schools Cullen Middle School (Houston)
High Schools Yates High School
School District 27 - Houston
Others
Pets Allowed Not Allowed
Senior Community No
Restrictions Deed Restrictions
Tax ID 065-102-002-0006
Energy Description Ceiling Fans
Disclosures Other Disclosures, Owner/Agent, Sellers Disclosure
Special Listing Condition Other Disclosures, Owner/Agent, Sellers Disclosure
Pets Allowed Not Allowed

Learn More About LPT Realty

Agent | License ID: 0676724






