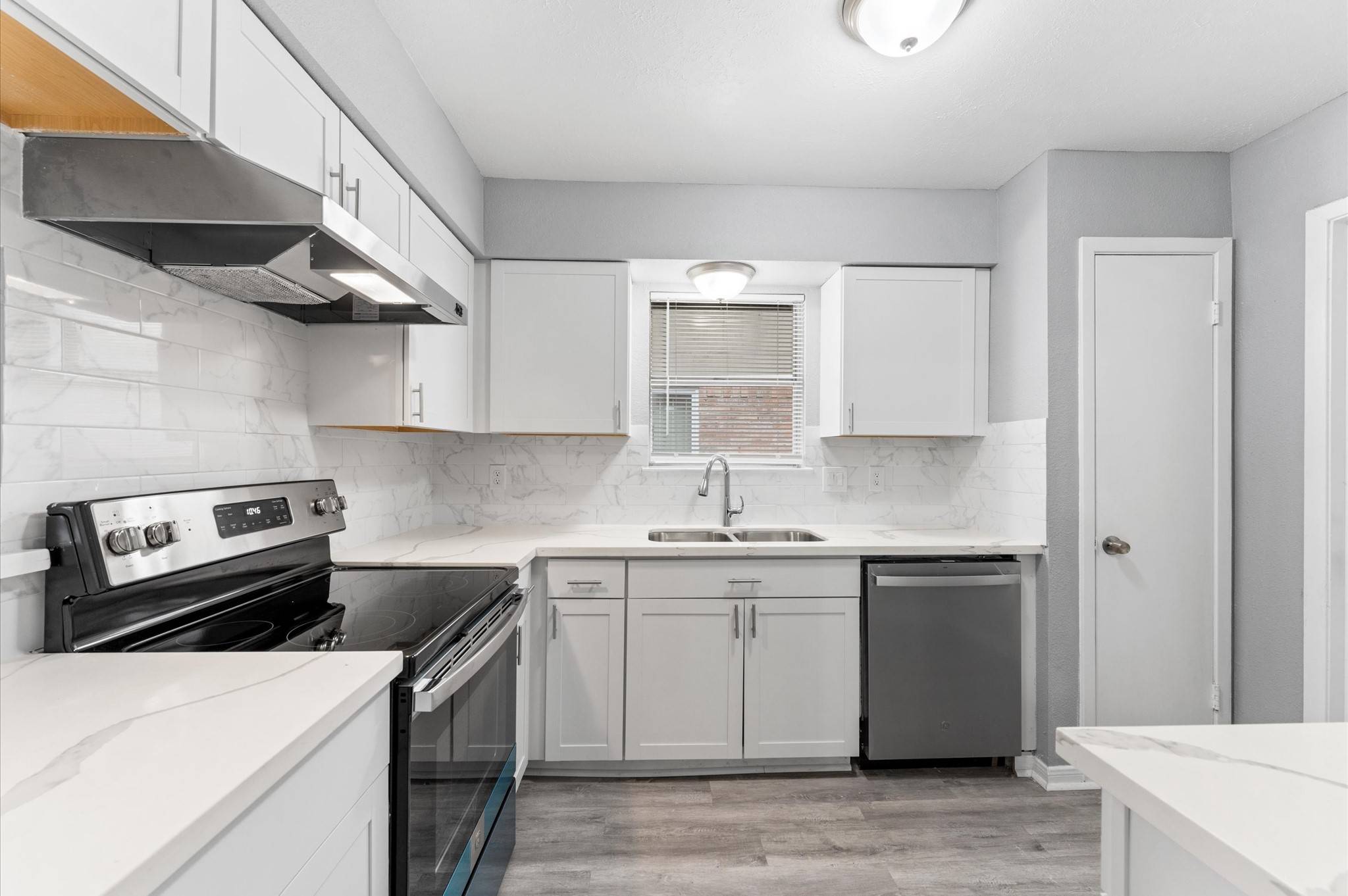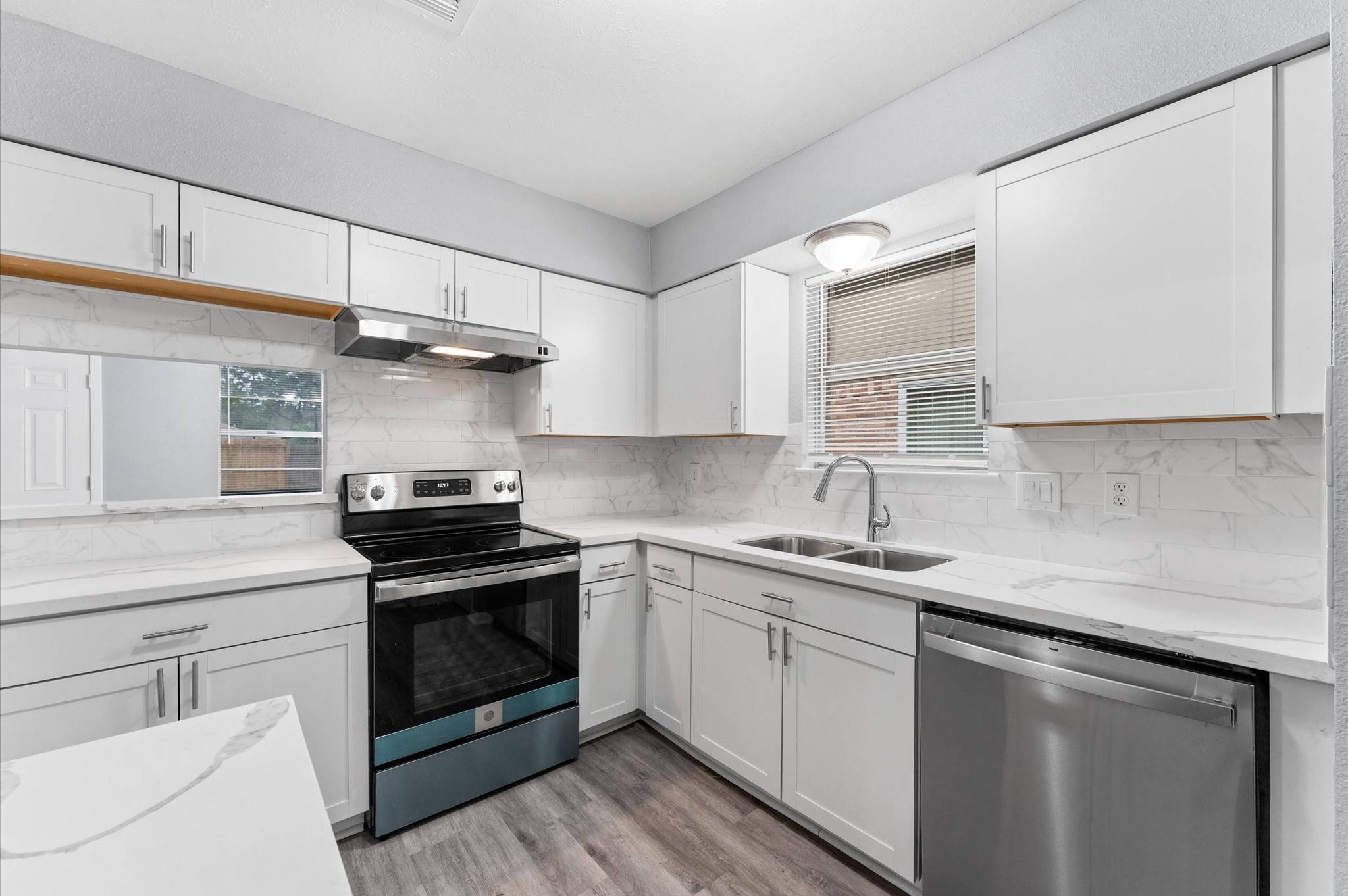$198,000
$209,900
5.7%For more information regarding the value of a property, please contact us for a free consultation.
4 Beds
2 Baths
1,478 SqFt
SOLD DATE : 06/24/2025
Key Details
Sold Price $198,000
Property Type Single Family Home
Sub Type Detached
Listing Status Sold
Purchase Type For Sale
Square Footage 1,478 sqft
Price per Sqft $133
Subdivision Kenswick Sec 01 R/P
MLS Listing ID 37995327
Sold Date 06/24/25
Style Traditional
Bedrooms 4
Full Baths 2
HOA Fees $21/ann
HOA Y/N Yes
Year Built 1979
Annual Tax Amount $5,014
Tax Year 2024
Lot Size 7,501 Sqft
Acres 0.1722
Property Sub-Type Detached
Property Description
Come see this beautifully updated home in the quiet Kenswick subdivision. Boasting 4-bedrooms, 2-bathrooms, and 2-car garage, this home is ready for move-in. Brand new roof with transferable warranty. Freshly applied paint interior and exterior. New vinyl plank flooring and soft carpet in all bedrooms. Large primary bedroom with en-suite bathroom. Primary bathroom has quartz countertops with separate toilet/bathtub. Cozy kitchen features new quartz countertops, backsplash, stainless-steel appliances, and abundant cabinet space. Living room has cathedral ceiling and wood-burning fireplace. Spacious backyard is perfect for family BBQs and entertaining guests this Summer. Not in a flood zone and comes with a 1-year home warranty. 10-minutes to George Bush Intercontinental Airport and Deerbrook Mall. 20-minutes to Lake Houston. Don't miss out on this exceptional opportunity to own a wonderful home in the heart of Humble.
Location
State TX
County Harris
Community Community Pool, Curbs
Area 12
Interior
Interior Features Breakfast Bar, Dual Sinks, High Ceilings, Pantry, Quartz Counters, Tub Shower, Vanity, Ceiling Fan(s)
Heating Central, Electric
Cooling Central Air, Electric
Flooring Carpet, Plank, Tile, Vinyl
Fireplaces Number 1
Fireplaces Type Wood Burning
Fireplace Yes
Appliance Dishwasher, Electric Oven, Electric Range, Disposal, Oven
Laundry Washer Hookup, Electric Dryer Hookup
Exterior
Exterior Feature Deck, Fence, Patio
Parking Features Attached, Driveway, Garage
Garage Spaces 2.0
Fence Back Yard
Pool Association
Community Features Community Pool, Curbs
Amenities Available Park, Pool, Tennis Court(s)
Water Access Desc Public
Roof Type Composition
Porch Deck, Patio
Private Pool No
Building
Lot Description Cul-De-Sac, Subdivision
Entry Level One
Foundation Slab
Sewer Public Sewer
Water Public
Architectural Style Traditional
Level or Stories One
New Construction No
Schools
Elementary Schools Jones Elementary School (Aldine)
Middle Schools Jones Middle School (Aldine)
High Schools Nimitz High School (Aldine)
School District 1 - Aldine
Others
HOA Name Kenswick HOA/Sterling Assoc. Serv
Tax ID 107-073-000-0045
Ownership Full Ownership
Security Features Smoke Detector(s)
Acceptable Financing Cash, Conventional, Investor Financing, VA Loan
Listing Terms Cash, Conventional, Investor Financing, VA Loan
Read Less Info
Want to know what your home might be worth? Contact us for a FREE valuation!

Our team is ready to help you sell your home for the highest possible price ASAP

Bought with Danny Nguyen Commercial
Learn More About LPT Realty
Agent | License ID: 0676724






