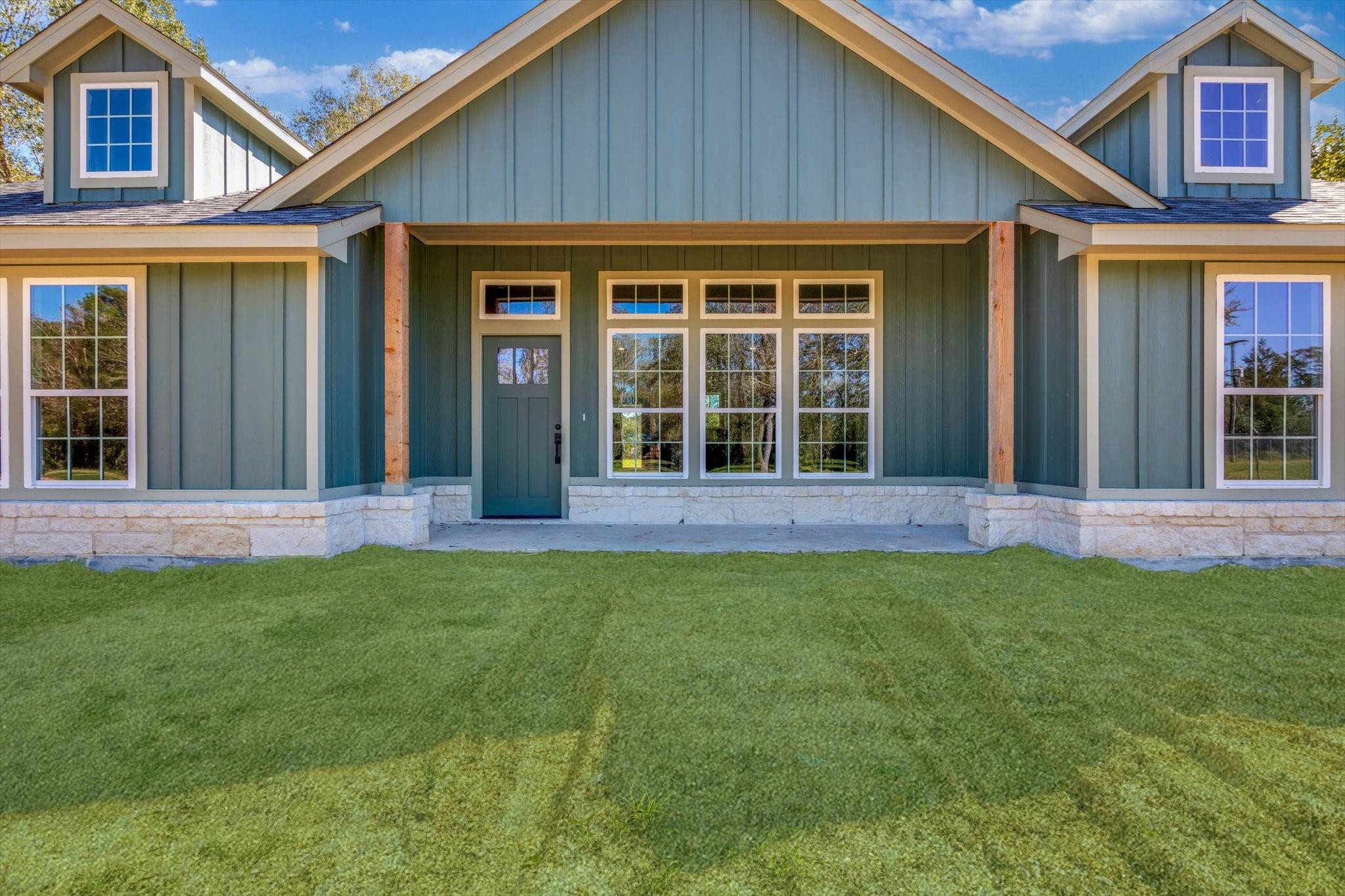$425,000
$389,500
9.1%For more information regarding the value of a property, please contact us for a free consultation.
3 Beds
2 Baths
1,791 SqFt
SOLD DATE : 04/25/2025
Key Details
Sold Price $425,000
Property Type Single Family Home
Sub Type Detached
Listing Status Sold
Purchase Type For Sale
Square Footage 1,791 sqft
Price per Sqft $237
Subdivision John Cherry
MLS Listing ID 87939313
Sold Date 04/25/25
Style Traditional
Bedrooms 3
Full Baths 2
Construction Status New Construction
HOA Y/N No
Year Built 2024
Lot Size 1.800 Acres
Acres 1.8
Property Sub-Type Detached
Property Description
This brand new home is ready for its first owners! With 3 bedrooms, and an open floor plan, this home is sure to make any family comfortable. The new age style along with 9 foot ceilings shows throughout this home, while still bringing in the timeless quartz countertops and luxury vinyl plank wood flooring. The back porch is the place to be with your family. Back yard BBQs, crawfish boils, kids birthday parties, and so much more could easily be held in the beautiful back yard. There is an additional 1.8 acres that joins the subject property that could be acquired for additional land.
Location
State TX
County San Jacinto
Area 64
Interior
Interior Features Breakfast Bar, Granite Counters, High Ceilings, Kitchen Island, Soaking Tub, Separate Shower, Tub Shower, Kitchen/Dining Combo
Heating Central, Electric
Cooling Central Air, Electric
Flooring Laminate
Fireplace No
Appliance Dishwasher, Electric Oven, Electric Range, Free-Standing Range, Microwave, Oven
Laundry Washer Hookup, Electric Dryer Hookup
Exterior
Water Access Desc Public
Roof Type Composition
Private Pool No
Building
Lot Description Cleared
Faces Northwest
Entry Level One
Foundation Slab
Sewer Aerobic Septic
Water Public
Architectural Style Traditional
Level or Stories One
New Construction Yes
Construction Status New Construction
Schools
Elementary Schools James Street Elementary School
Middle Schools Lincoln Junior High School
High Schools Coldspring-Oakhurst High School
School District 101 - Coldspring-Oakhurst Consolidated
Others
Tax ID 137915
Acceptable Financing Cash, Conventional, FHA, VA Loan
Listing Terms Cash, Conventional, FHA, VA Loan
Read Less Info
Want to know what your home might be worth? Contact us for a FREE valuation!

Our team is ready to help you sell your home for the highest possible price ASAP

Bought with First Choice Real Estate
Learn More About LPT Realty
Agent | License ID: 0676724






