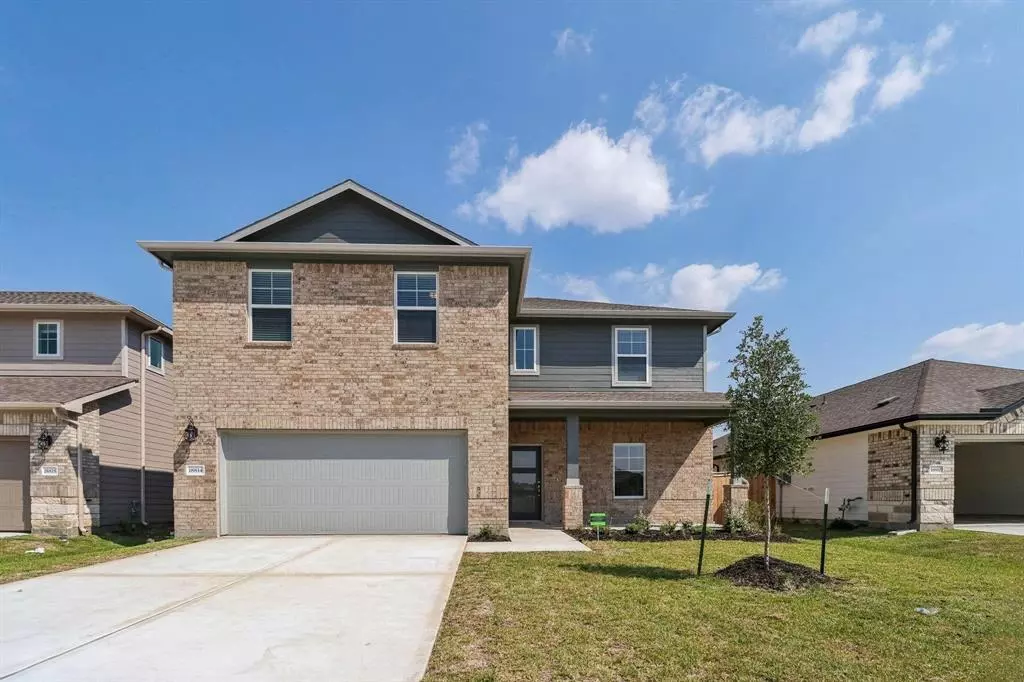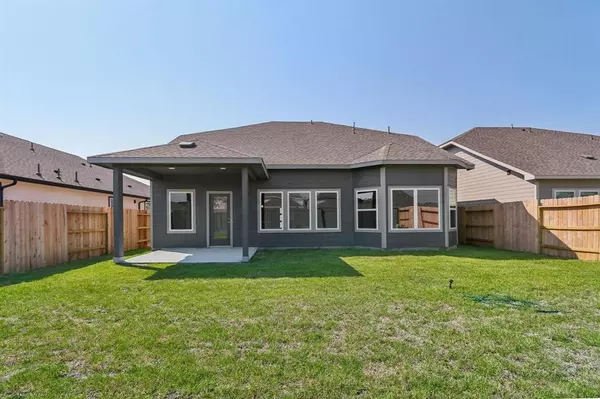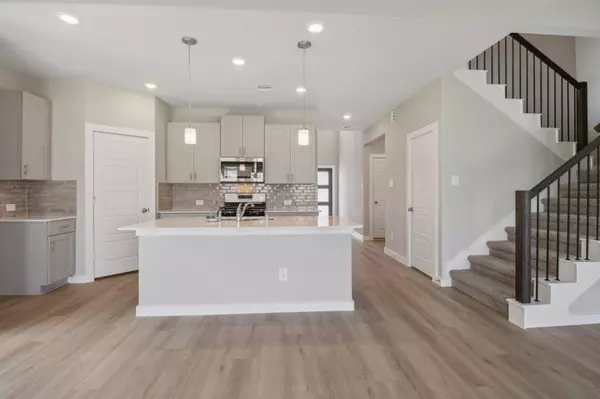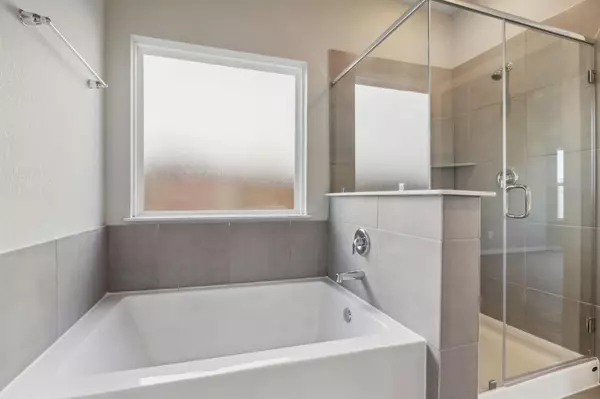$326,990
For more information regarding the value of a property, please contact us for a free consultation.
4 Beds
3.1 Baths
2,636 SqFt
SOLD DATE : 01/15/2025
Key Details
Property Type Single Family Home
Listing Status Sold
Purchase Type For Sale
Square Footage 2,636 sqft
Price per Sqft $120
Subdivision Sundance Cove
MLS Listing ID 74233873
Sold Date 01/15/25
Style Traditional
Bedrooms 4
Full Baths 3
Half Baths 1
HOA Fees $62/ann
HOA Y/N 1
Year Built 2024
Property Description
Welcome to 18814 Redford Springs Ct in the desirable Sundance Court Subdivision, Crosby, TX. This stunning Pearl plan features 4 beds, 3.5 baths, a study, and a spacious living area with a gourmet kitchen, a large island, and a walk-in pantry. The main floor boasts a luxurious primary suite with dual sinks, a soaking tub, and a separate shower. Upstairs, enjoy a media room, game room, and three bedrooms—one with its own en-suite bath, perfect for guests. Relax with no back neighbors and look forward to the future amenities center, set to open by Memorial Day 2025. Experience the perfect blend of comfort and style, with every detail thoughtfully designed for modern living. The upcoming amenities center will offer even more opportunities for recreation and socializing, making this home not just a place to live, but a place to thrive. Don't miss out on this incredible opportunity—contact us today to schedule your private showing and make 18814 Redford Springs Ct your dream home!
Location
State TX
County Harris
Area Crosby Area
Rooms
Bedroom Description Primary Bed - 1st Floor,Walk-In Closet
Other Rooms 1 Living Area, Gameroom Up, Home Office/Study, Utility Room in House
Master Bathroom Primary Bath: Double Sinks, Primary Bath: Separate Shower, Primary Bath: Soaking Tub, Secondary Bath(s): Tub/Shower Combo
Den/Bedroom Plus 4
Kitchen Island w/o Cooktop, Walk-in Pantry
Interior
Heating Central Gas
Cooling Central Electric
Exterior
Parking Features Attached Garage
Garage Spaces 2.0
Roof Type Composition
Street Surface Concrete
Private Pool No
Building
Lot Description Subdivision Lot
Faces East
Story 2
Foundation Slab on Builders Pier
Lot Size Range 0 Up To 1/4 Acre
Builder Name Meritage Homes
Water Water District
Structure Type Brick,Cement Board
New Construction Yes
Schools
Elementary Schools Newport Elementary School
Middle Schools Crosby Middle School (Crosby)
High Schools Crosby High School
School District 12 - Crosby
Others
Senior Community No
Restrictions Deed Restrictions
Tax ID NA
Energy Description Attic Fan,Ceiling Fans,Digital Program Thermostat,Energy Star Appliances,Energy Star/CFL/LED Lights,High-Efficiency HVAC,HVAC>13 SEER,Insulated/Low-E windows,Insulation - Spray-Foam,Other Energy Features,Tankless/On-Demand H2O Heater
Acceptable Financing Cash Sale, Conventional, FHA, Investor, Seller May Contribute to Buyer's Closing Costs, USDA Loan, VA
Tax Rate 3.37
Disclosures No Disclosures
Listing Terms Cash Sale, Conventional, FHA, Investor, Seller May Contribute to Buyer's Closing Costs, USDA Loan, VA
Financing Cash Sale,Conventional,FHA,Investor,Seller May Contribute to Buyer's Closing Costs,USDA Loan,VA
Special Listing Condition No Disclosures
Read Less Info
Want to know what your home might be worth? Contact us for a FREE valuation!

Our team is ready to help you sell your home for the highest possible price ASAP

Bought with Keller Williams Houston Central
Learn More About LPT Realty
Agent | License ID: 0676724






