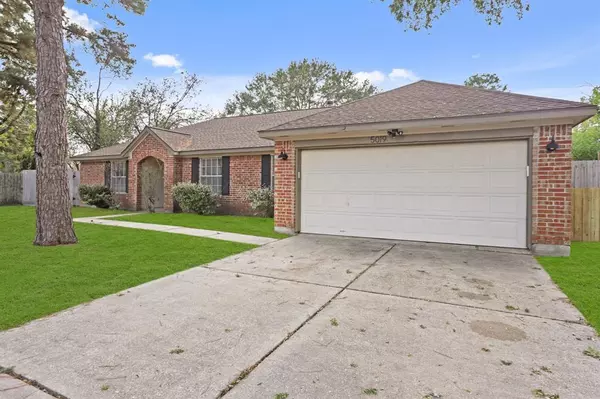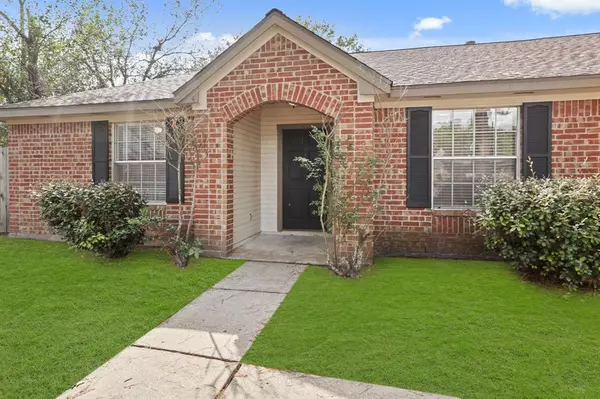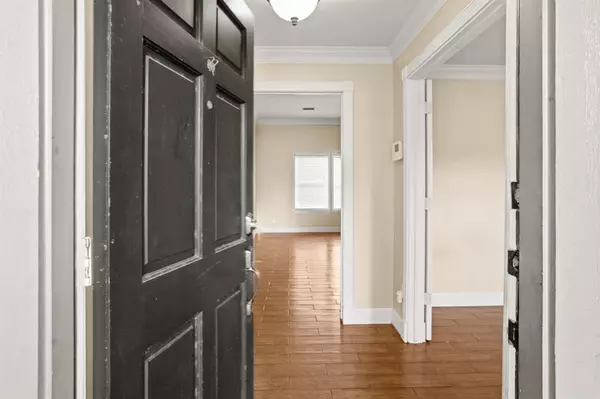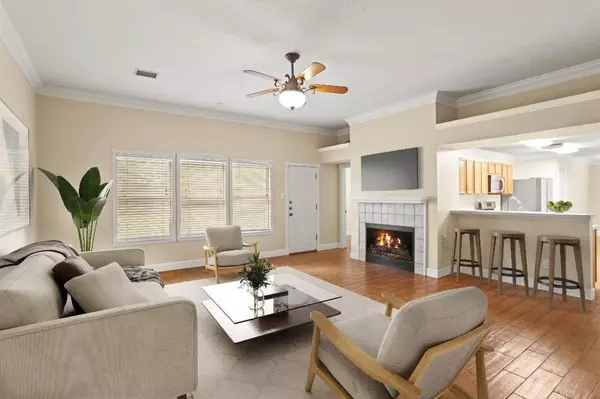$280,000
For more information regarding the value of a property, please contact us for a free consultation.
4 Beds
2 Baths
2,075 SqFt
SOLD DATE : 12/23/2024
Key Details
Property Type Single Family Home
Listing Status Sold
Purchase Type For Sale
Square Footage 2,075 sqft
Price per Sqft $132
Subdivision Bridgestone Sec #6
MLS Listing ID 2870412
Sold Date 12/23/24
Style Traditional
Bedrooms 4
Full Baths 2
HOA Fees $43/ann
HOA Y/N 1
Year Built 1988
Annual Tax Amount $6,542
Tax Year 2023
Lot Size 0.353 Acres
Acres 0.353
Property Description
Thoughtfully laid out 4/2/2 home on an oversized Cul-de-Sac lot.This beautiful single story is full of natural sunlight & crown molding along with wood look tile throughout the living areas.The master suite is tucked away in the back corner of the home for privacy,with 3 additional bedrooms and a second full bathroom off the foyer.Family room boasts high ceilings,gas fireplace and is open to the kitchen complete w/breakfast bar, granite counters & ceramic backsplash,& oak cabinets.The formal living and dining rooms can be utilized as a game room,study,exercise room,or any other purpose to fit your lifestyle!Custom wainscoat walls in one bedroom, large closets,primary bedroom features oversized garden tub,large separate shower,double sculptured sinks,& double closets.A Community Center w/2 tennis courts,large playground w/sunshades,large pool with slides,& kiddie pool.Home to Bridgestone Blue Dolphins swim team and just minutes to Grand Parkway Marketplace,99. Refrigerator now Included!
Location
State TX
County Harris
Area Spring/Klein
Interior
Heating Central Gas
Cooling Central Electric
Fireplaces Number 1
Fireplaces Type Wood Burning Fireplace
Exterior
Parking Features Attached Garage
Garage Spaces 2.0
Roof Type Composition
Street Surface Concrete
Private Pool No
Building
Lot Description Cul-De-Sac, Subdivision Lot
Story 1
Foundation Slab
Lot Size Range 1/4 Up to 1/2 Acre
Sewer Public Sewer
Water Public Water
Structure Type Brick
New Construction No
Schools
Elementary Schools Roth Elementary School
Middle Schools Schindewolf Intermediate School
High Schools Klein Collins High School
School District 32 - Klein
Others
Senior Community No
Restrictions Deed Restrictions
Tax ID 115-608-001-0014
Energy Description Ceiling Fans
Acceptable Financing Cash Sale, Conventional, FHA, VA
Tax Rate 2.2845
Disclosures Mud, Sellers Disclosure
Listing Terms Cash Sale, Conventional, FHA, VA
Financing Cash Sale,Conventional,FHA,VA
Special Listing Condition Mud, Sellers Disclosure
Read Less Info
Want to know what your home might be worth? Contact us for a FREE valuation!

Our team is ready to help you sell your home for the highest possible price ASAP

Bought with Century 21 Parisher Properties
Learn More About LPT Realty
Agent | License ID: 0676724






