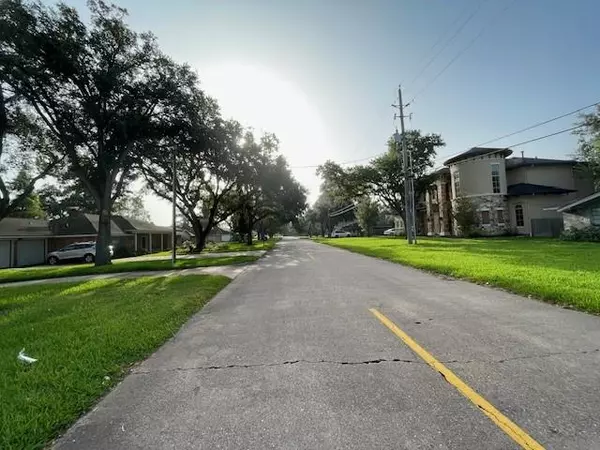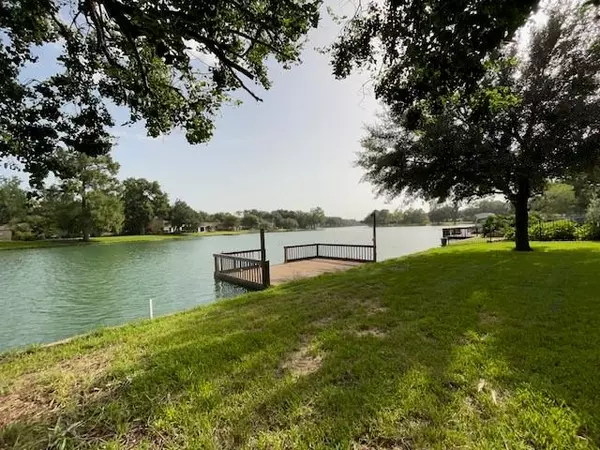$767,600
For more information regarding the value of a property, please contact us for a free consultation.
3 Beds
2 Baths
2,308 SqFt
SOLD DATE : 12/27/2024
Key Details
Property Type Single Family Home
Listing Status Sold
Purchase Type For Sale
Square Footage 2,308 sqft
Price per Sqft $332
Subdivision Venetian Estates Sec 2
MLS Listing ID 90790857
Sold Date 12/27/24
Style Ranch
Bedrooms 3
Full Baths 2
HOA Fees $66/ann
HOA Y/N 1
Year Built 1960
Annual Tax Amount $10,364
Tax Year 2023
Lot Size 0.344 Acres
Acres 0.344
Property Description
Come Experience the serenity of Lakefront living in Sugar Land's premiere Venetian Estates community on Venice Lake!! This home is on one of the most picturesque waterfront lots. It has a pier just waiting for you to furnish it and relax after a hard day at work. You can also enjoy fishing and boating as if you were at a resort. This home offers you a large backyard with mature shade trees and a great covered patio. There is an access door from the backyard to the full hall bath so you don't have to enter through the house. Now for the interior! You have a flowing traditional floor plan with roomy formal living and dining rooms. A kitchen with ample counterspace and cabinets galore. There is a breakfast area with a large window overlooking the lake!! You even get a grand den with corner fireplace & a view of the lake. You may want to linger a bit in your primary bedroom with it's view of the lake also! There is a en-suite primary bath. The secondary bedrooms are spacious too.
Location
State TX
County Fort Bend
Area Sugar Land North
Rooms
Bedroom Description All Bedrooms Down,En-Suite Bath,Primary Bed - 1st Floor,Walk-In Closet
Other Rooms Breakfast Room, Den, Formal Dining, Formal Living, Living Area - 1st Floor, Utility Room in Garage
Master Bathroom Primary Bath: Tub/Shower Combo, Secondary Bath(s): Tub/Shower Combo
Kitchen Breakfast Bar, Kitchen open to Family Room
Interior
Interior Features Formal Entry/Foyer
Heating Central Gas
Cooling Central Electric
Flooring Carpet, Tile
Fireplaces Number 1
Fireplaces Type Wood Burning Fireplace
Exterior
Exterior Feature Back Yard, Covered Patio/Deck, Partially Fenced, Patio/Deck
Parking Features Attached Garage
Garage Spaces 2.0
Garage Description Double-Wide Driveway
Waterfront Description Lake View,Lakefront,Pier
Roof Type Composition
Street Surface Asphalt
Private Pool No
Building
Lot Description Subdivision Lot, Water View, Waterfront
Story 1
Foundation Slab
Lot Size Range 1/4 Up to 1/2 Acre
Sewer Public Sewer
Water Public Water
Structure Type Brick,Wood
New Construction No
Schools
Elementary Schools Highlands Elementary School (Fort Bend)
Middle Schools Dulles Middle School
High Schools Dulles High School
School District 19 - Fort Bend
Others
Senior Community No
Restrictions Deed Restrictions
Tax ID 8500-02-001-0690-907
Ownership Full Ownership
Acceptable Financing Cash Sale, Conventional
Tax Rate 1.7781
Disclosures No Disclosures, Real Estate Owned, Special Addendum
Listing Terms Cash Sale, Conventional
Financing Cash Sale,Conventional
Special Listing Condition No Disclosures, Real Estate Owned, Special Addendum
Read Less Info
Want to know what your home might be worth? Contact us for a FREE valuation!

Our team is ready to help you sell your home for the highest possible price ASAP

Bought with FERGUSON + FBRE
Learn More About LPT Realty
Agent | License ID: 0676724






