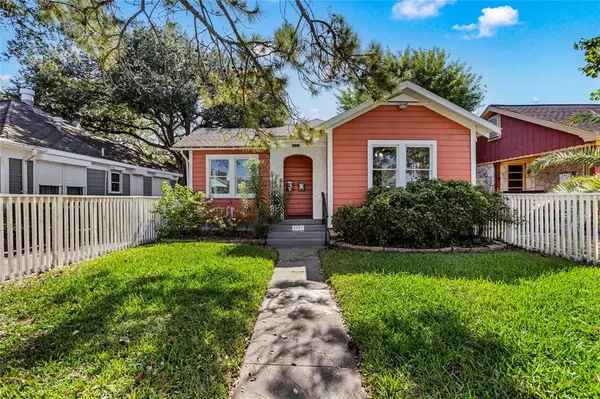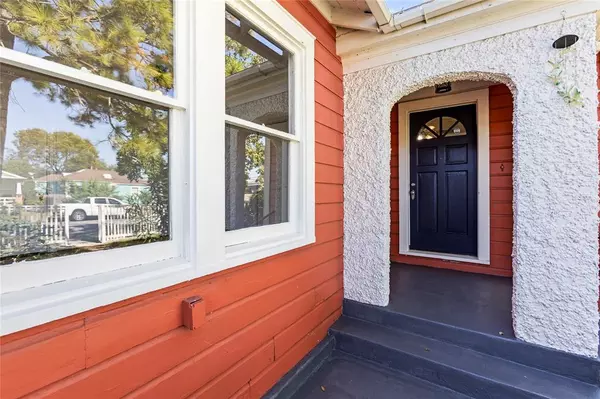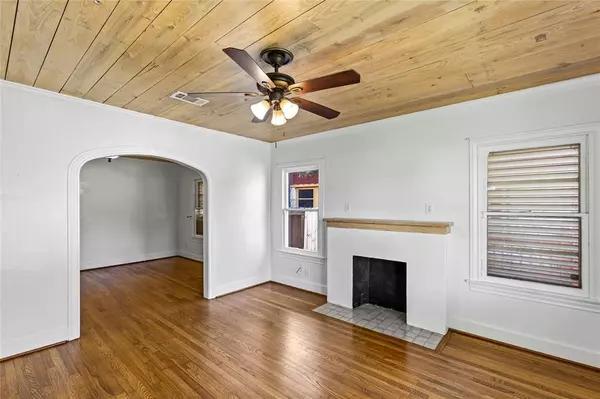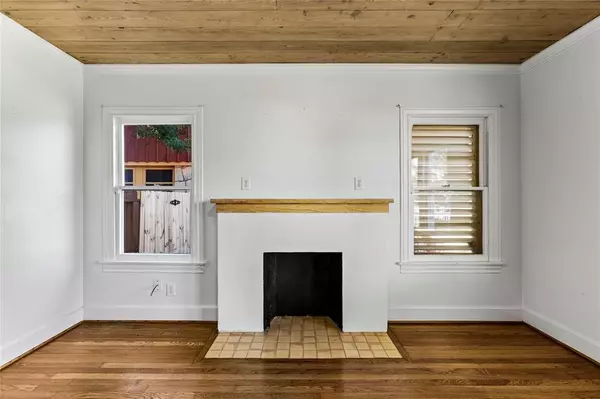$359,800
For more information regarding the value of a property, please contact us for a free consultation.
3 Beds
1 Bath
1,282 SqFt
SOLD DATE : 01/03/2025
Key Details
Property Type Single Family Home
Listing Status Sold
Purchase Type For Sale
Square Footage 1,282 sqft
Price per Sqft $265
Subdivision Abst 628 M B Menard Sur
MLS Listing ID 17571885
Sold Date 01/03/25
Style Traditional
Bedrooms 3
Full Baths 1
Year Built 1978
Annual Tax Amount $7,303
Tax Year 2023
Lot Size 5,140 Sqft
Acres 0.118
Property Description
Come check out the incredible charm of this beautiful island home, right in the heart of Galveston! This charming 3-bedroom, 1-bathroom bungalow and 2-bedroom, 1-bathroom garage apartment is located just a short distance from the beach, shopping, and dining. Inside the front house you'll find plenty of natural light, spacious rooms, and beautiful original tile floors and counter tops. With original hardwood floors and exposed wood ceilings, this home has a unique charm that makes a house a home. The home features a kitchen with new appliances, including a refrigerator, stove, and microwave. The bathroom has vintage tile work which just adds to the charm of this island home. Plus, you'll appreciate the convenience of having an in-home washer and dryer. The garage apartment was renovated in 2022 with all new paint, appliances, new kitchen, new bathroom with matte black finishes and tile work. Front house was refinished in 2023 with new paint and plumbing. Brand new HVAC in 2024. 3D Tour
Location
State TX
County Galveston
Area Midtown - Galveston
Rooms
Bedroom Description Primary Bed - 1st Floor
Other Rooms Garage Apartment, Guest Suite, Guest Suite w/Kitchen
Master Bathroom Primary Bath: Tub/Shower Combo, Secondary Bath(s): Tub/Shower Combo
Den/Bedroom Plus 5
Interior
Interior Features Dryer Included, Refrigerator Included, Washer Included
Heating Central Electric, Central Gas
Cooling Central Electric, Central Gas
Flooring Wood
Fireplaces Number 1
Fireplaces Type Gaslog Fireplace
Exterior
Exterior Feature Back Yard, Back Yard Fenced, Detached Gar Apt /Quarters, Fully Fenced, Patio/Deck, Porch, Side Yard, Storage Shed, Workshop
Parking Features Detached Garage, Oversized Garage
Garage Spaces 2.0
Garage Description Additional Parking, Auto Garage Door Opener, Golf Cart Garage, Workshop
Roof Type Composition
Private Pool No
Building
Lot Description Other
Story 1
Foundation Pier & Beam
Lot Size Range 0 Up To 1/4 Acre
Sewer Public Sewer
Water Public Water
Structure Type Wood
New Construction No
Schools
Elementary Schools Gisd Open Enroll
Middle Schools Gisd Open Enroll
High Schools Ball High School
School District 22 - Galveston
Others
Senior Community No
Restrictions Unknown
Tax ID 2965-0079-0003-000
Acceptable Financing Cash Sale, Conventional, FHA, Investor, Owner Financing, Wrap
Tax Rate 1.7477
Disclosures Sellers Disclosure, Tenant Occupied
Listing Terms Cash Sale, Conventional, FHA, Investor, Owner Financing, Wrap
Financing Cash Sale,Conventional,FHA,Investor,Owner Financing,Wrap
Special Listing Condition Sellers Disclosure, Tenant Occupied
Read Less Info
Want to know what your home might be worth? Contact us for a FREE valuation!

Our team is ready to help you sell your home for the highest possible price ASAP

Bought with LPT Realty, LLC
Learn More About LPT Realty
Agent | License ID: 0676724






