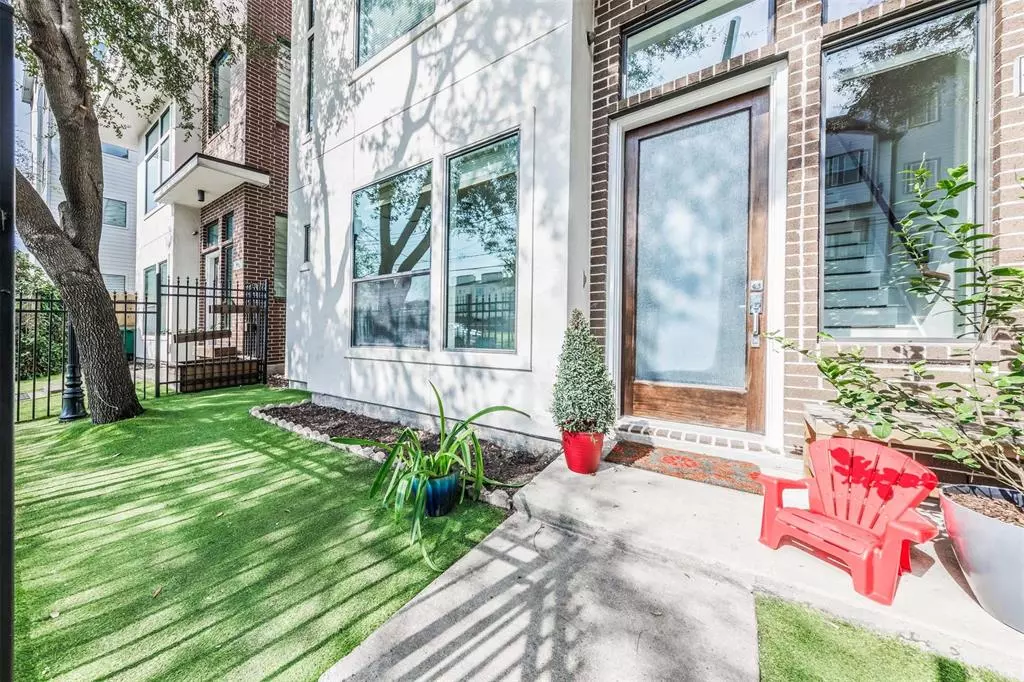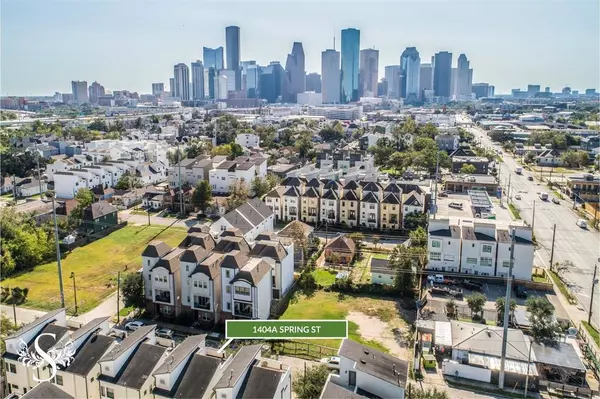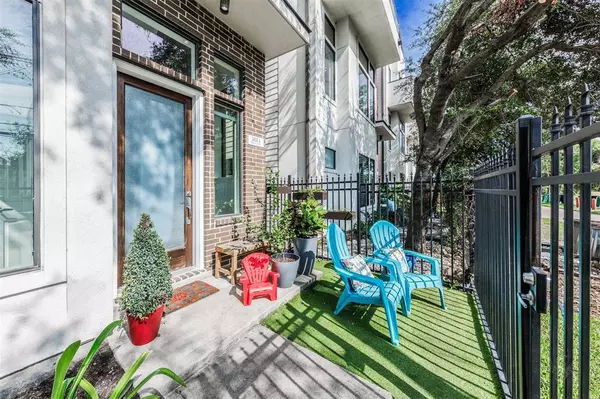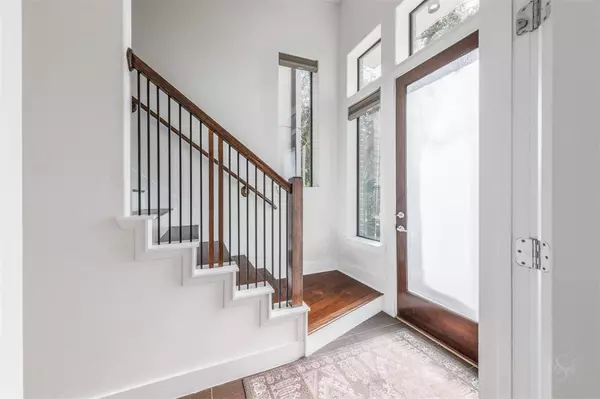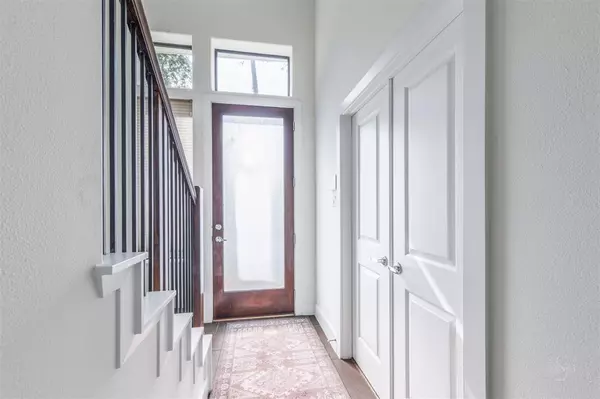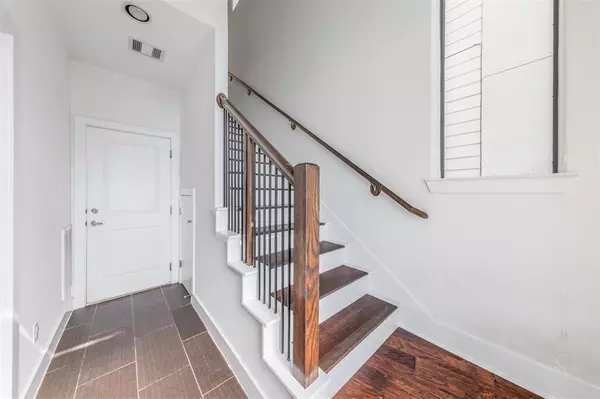$485,000
For more information regarding the value of a property, please contact us for a free consultation.
3 Beds
3.1 Baths
2,024 SqFt
SOLD DATE : 12/31/2024
Key Details
Property Type Single Family Home
Listing Status Sold
Purchase Type For Sale
Square Footage 2,024 sqft
Price per Sqft $217
Subdivision Zenith Villas
MLS Listing ID 10781067
Sold Date 12/31/24
Style Contemporary/Modern
Bedrooms 3
Full Baths 3
Half Baths 1
HOA Fees $60/mo
Year Built 2010
Annual Tax Amount $9,117
Tax Year 2023
Lot Size 1,653 Sqft
Acres 0.0379
Property Description
Stunning Washington Ave Arts District home located directly on the Heights Hike and Bike Trail. Stunning views of downtown from rooftop deck. This beautiful home boasts 2024 SF over three floors. The first floor has attached garage access, storage and bedroom/office with full bath ensuite. The light filled second story is show-stopping: beautiful open concept living area, dining area and gourmet kitchen. The home has recently replaced wood flooring and carpeting, recent neutral paint throughout, quartz counters, updated backsplash and lighting. Loads of space for entertaining! The third floor houses an attractive Primary bedroom suite with balcony and a third bedroom also with ensuite bath. The gated front gate opens onto the Heights hiking and biking trail. Super close to shopping, groceries, restaurants and downtown! Come visit today!
Location
State TX
County Harris
Area Washington East/Sabine
Rooms
Bedroom Description 1 Bedroom Down - Not Primary BR,1 Bedroom Up,Primary Bed - 2nd Floor
Other Rooms 1 Living Area, Den
Kitchen Butler Pantry, Island w/o Cooktop, Kitchen open to Family Room, Pantry
Interior
Interior Features Dryer Included, Fire/Smoke Alarm, High Ceiling, Refrigerator Included, Washer Included
Heating Central Gas
Cooling Central Electric
Flooring Carpet, Wood
Exterior
Exterior Feature Rooftop Deck
Parking Features Attached Garage
Garage Spaces 2.0
Garage Description Auto Garage Door Opener, Driveway Gate
Roof Type Composition
Street Surface Concrete
Private Pool No
Building
Lot Description Patio Lot
Story 3
Foundation Slab
Lot Size Range 0 Up To 1/4 Acre
Sewer Public Sewer
Water Public Water
Structure Type Brick,Cement Board,Stucco
New Construction No
Schools
Elementary Schools Crockett Elementary School (Houston)
Middle Schools Hogg Middle School (Houston)
High Schools Heights High School
School District 27 - Houston
Others
HOA Fee Include Limited Access Gates,Other
Senior Community No
Restrictions Deed Restrictions
Tax ID 131-836-001-0004
Energy Description Attic Vents,Ceiling Fans,Digital Program Thermostat,Energy Star Appliances,High-Efficiency HVAC,Insulated/Low-E windows,Insulation - Batt,North/South Exposure,Radiant Attic Barrier
Acceptable Financing Cash Sale, Conventional
Tax Rate 2.0148
Disclosures Sellers Disclosure
Listing Terms Cash Sale, Conventional
Financing Cash Sale,Conventional
Special Listing Condition Sellers Disclosure
Read Less Info
Want to know what your home might be worth? Contact us for a FREE valuation!

Our team is ready to help you sell your home for the highest possible price ASAP

Bought with Compass RE Texas, LLC - Houston
Learn More About LPT Realty
Agent | License ID: 0676724

