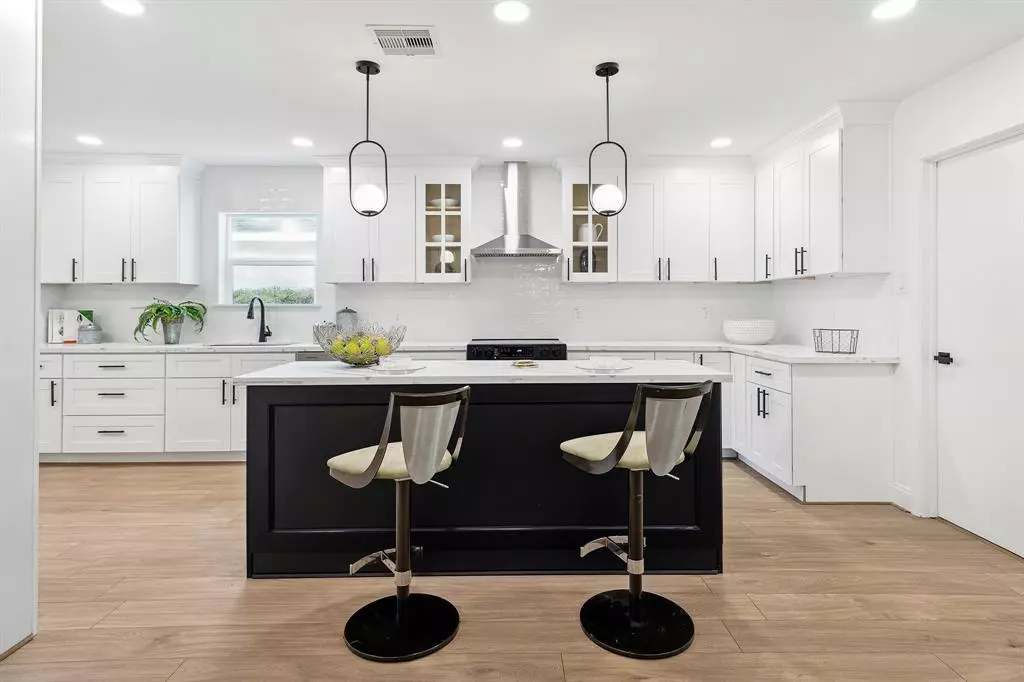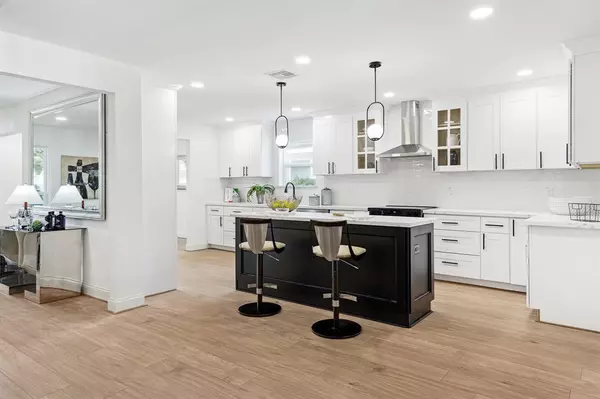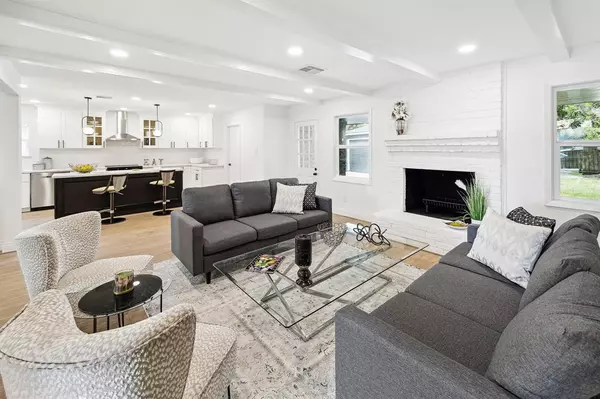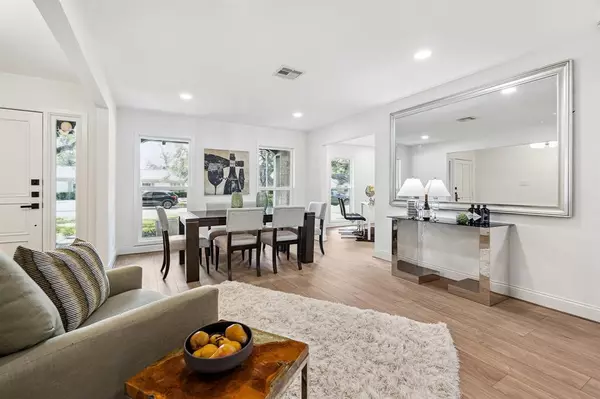$489,000
For more information regarding the value of a property, please contact us for a free consultation.
4 Beds
2.1 Baths
2,427 SqFt
SOLD DATE : 12/30/2024
Key Details
Property Type Single Family Home
Listing Status Sold
Purchase Type For Sale
Square Footage 2,427 sqft
Price per Sqft $197
Subdivision Maplewood South Sec 07 R/P
MLS Listing ID 46240199
Sold Date 12/30/24
Style Traditional
Bedrooms 4
Full Baths 2
Half Baths 1
HOA Fees $41/ann
HOA Y/N 1
Year Built 1965
Annual Tax Amount $6,802
Tax Year 2023
Lot Size 8,280 Sqft
Acres 0.1901
Property Description
This is a true 4-bedroom plus study, 2.5 bath home located in popular Maplewood South offering the perfect blend modern elegance and exceptional lifestyle. A spacious 2,427 square foot home, features are; New complete under slab plumbing, new roof, New HVAC system, New double pane windows, New hybrid LVP and wood flooring, New baseboards and trim, Completely remodeled kitchen with custom cabinets, 7 ft. island with calacatta quartz countertops, New stainless steel appliances, Remodeled primary bathroom with a WOW walk-in shower featuring an extra rain shower head, marble-like tile, and accent wall featuring fluted wood tile, super spacious utility room with a half bathroom. Every detail has been meticulously updated plus a bonus-NEVER FLOODED. Move in Ready!
Location
State TX
County Harris
Area Brays Oaks
Rooms
Bedroom Description All Bedrooms Down,Primary Bed - 1st Floor,Sitting Area,Walk-In Closet
Other Rooms Family Room, Formal Dining, Formal Living, Home Office/Study, Living Area - 1st Floor, Utility Room in House
Master Bathroom Full Secondary Bathroom Down, Primary Bath: Separate Shower, Secondary Bath(s): Double Sinks
Kitchen Island w/o Cooktop, Kitchen open to Family Room, Pantry, Soft Closing Cabinets, Soft Closing Drawers, Under Cabinet Lighting
Interior
Heating Central Gas
Cooling Central Electric
Fireplaces Number 1
Exterior
Parking Features Detached Garage
Garage Spaces 2.0
Roof Type Composition
Street Surface Concrete
Private Pool No
Building
Lot Description Cleared, Subdivision Lot
Story 1
Foundation Slab
Lot Size Range 0 Up To 1/4 Acre
Sewer Public Sewer
Water Public Water
Structure Type Brick
New Construction No
Schools
Elementary Schools Elrod Elementary School (Houston)
Middle Schools Fondren Middle School
High Schools Westbury High School
School District 27 - Houston
Others
Senior Community No
Restrictions Deed Restrictions
Tax ID 096-380-000-0008
Energy Description Ceiling Fans
Acceptable Financing Cash Sale, Conventional, FHA, VA
Tax Rate 2.1148
Disclosures Sellers Disclosure
Listing Terms Cash Sale, Conventional, FHA, VA
Financing Cash Sale,Conventional,FHA,VA
Special Listing Condition Sellers Disclosure
Read Less Info
Want to know what your home might be worth? Contact us for a FREE valuation!

Our team is ready to help you sell your home for the highest possible price ASAP

Bought with Coldwell Banker Realty - Bellaire-Metropolitan
Learn More About LPT Realty
Agent | License ID: 0676724






