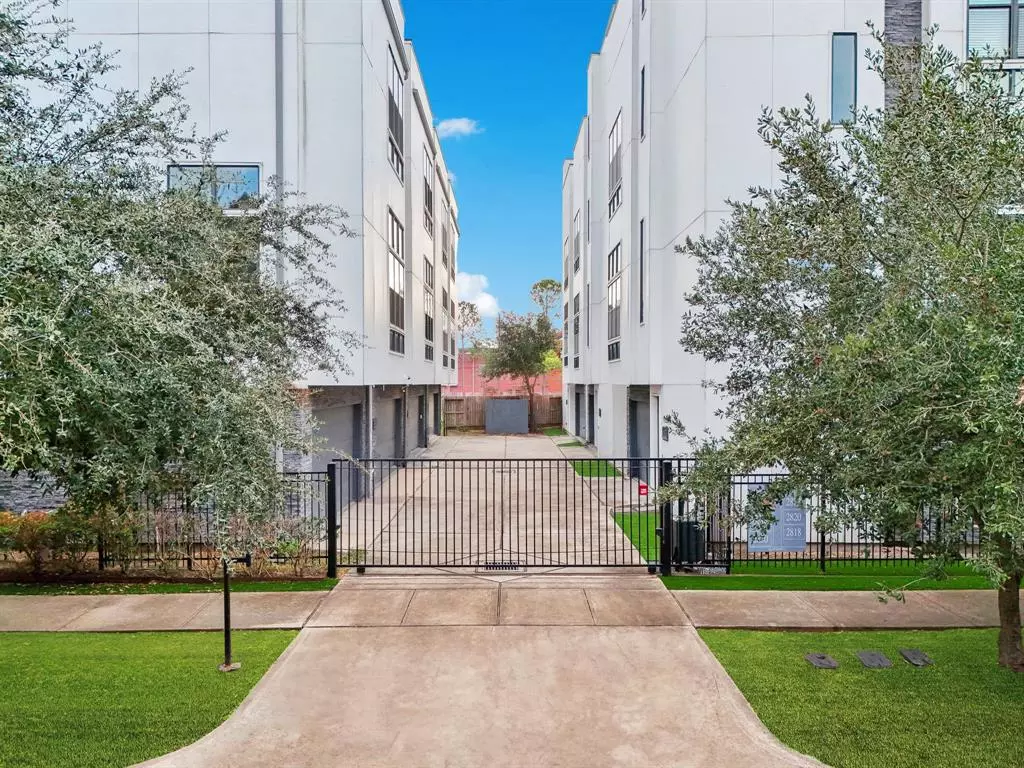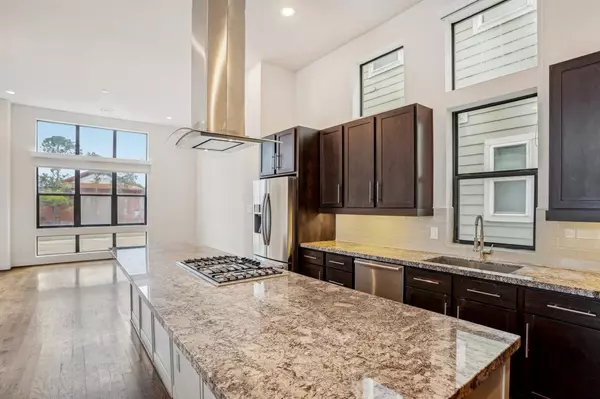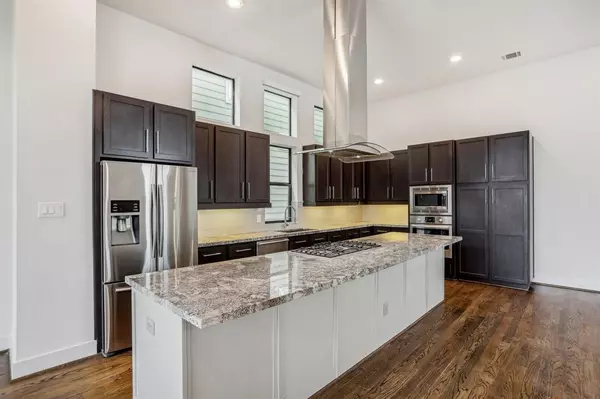$549,990
For more information regarding the value of a property, please contact us for a free consultation.
3 Beds
3.1 Baths
2,503 SqFt
SOLD DATE : 12/30/2024
Key Details
Property Type Single Family Home
Listing Status Sold
Purchase Type For Sale
Square Footage 2,503 sqft
Price per Sqft $209
Subdivision Enterra At Paige
MLS Listing ID 72664559
Sold Date 12/30/24
Style Contemporary/Modern,Traditional
Bedrooms 3
Full Baths 3
Half Baths 1
HOA Fees $40/mo
HOA Y/N 1
Year Built 2016
Annual Tax Amount $11,795
Tax Year 2023
Lot Size 1,826 Sqft
Acres 0.0419
Property Description
Rooftop Terrace with Downtown Views!! End unit 4-story home in a gated community with modern finishes, a 2-car attached garage, high ceilings, recessed lighting, large windows allowing natural light, all granite counters, and a 1st floor with brand new luxury vinyl plank flooring and an en-suite bedroom - perfect for guests or as a study/flex room! The 2nd floor living area boasts wood flooring, a dining area, half bath, and beautiful kitchen with a huge island, gas cooktop, under cabinet lighting, and Bosch stainless steel appliances! You'll find the utility closet and 2 newly carpeted bedroom suites on the 3rd floor including the primary with an incredible closet system, dual sinks, and separate shower/tub. The rooftop allows privacy from the neighbors, and this home is located in EaDo with convenient access to anything and everything in downtown, Buffalo Bayou Park, Midtown, Museum Dist, UoH, the Heights, and more!
Location
State TX
County Harris
Area East End Revitalized
Rooms
Bedroom Description 1 Bedroom Down - Not Primary BR,En-Suite Bath,Primary Bed - 3rd Floor,Walk-In Closet
Other Rooms 1 Living Area, Living Area - 2nd Floor, Utility Room in House
Master Bathroom Half Bath, Primary Bath: Double Sinks, Primary Bath: Separate Shower, Primary Bath: Soaking Tub, Secondary Bath(s): Shower Only, Secondary Bath(s): Tub/Shower Combo
Den/Bedroom Plus 3
Kitchen Breakfast Bar, Island w/ Cooktop, Kitchen open to Family Room, Under Cabinet Lighting
Interior
Interior Features High Ceiling, Refrigerator Included, Window Coverings
Heating Central Electric
Cooling Central Electric
Flooring Carpet, Tile, Wood
Exterior
Exterior Feature Back Yard, Back Yard Fenced, Controlled Subdivision Access, Rooftop Deck, Sprinkler System
Parking Features Attached Garage
Garage Spaces 2.0
Garage Description Auto Garage Door Opener, Double-Wide Driveway
Roof Type Composition
Accessibility Automatic Gate
Private Pool No
Building
Lot Description Corner, Subdivision Lot
Story 3
Foundation Slab
Lot Size Range 0 Up To 1/4 Acre
Sewer Public Sewer
Water Public Water
Structure Type Cement Board,Stone,Stucco
New Construction No
Schools
Elementary Schools Lantrip Elementary School
Middle Schools Navarro Middle School (Houston)
High Schools Wheatley High School
School District 27 - Houston
Others
HOA Fee Include Limited Access Gates
Senior Community No
Restrictions Deed Restrictions
Tax ID 136-974-001-0003
Energy Description Attic Vents,Ceiling Fans,Energy Star Appliances,High-Efficiency HVAC,HVAC>13 SEER,Insulated/Low-E windows
Acceptable Financing Cash Sale, Conventional, FHA, VA
Tax Rate 2.1398
Disclosures Sellers Disclosure
Listing Terms Cash Sale, Conventional, FHA, VA
Financing Cash Sale,Conventional,FHA,VA
Special Listing Condition Sellers Disclosure
Read Less Info
Want to know what your home might be worth? Contact us for a FREE valuation!

Our team is ready to help you sell your home for the highest possible price ASAP

Bought with CB&A, Realtors- Loop Central
Learn More About LPT Realty
Agent | License ID: 0676724






