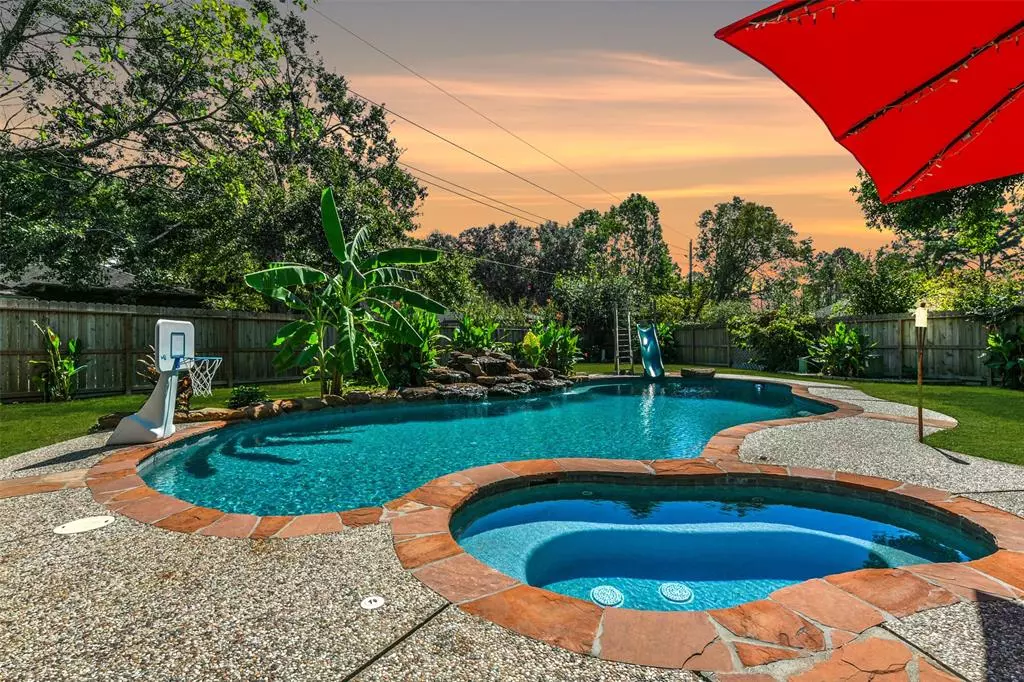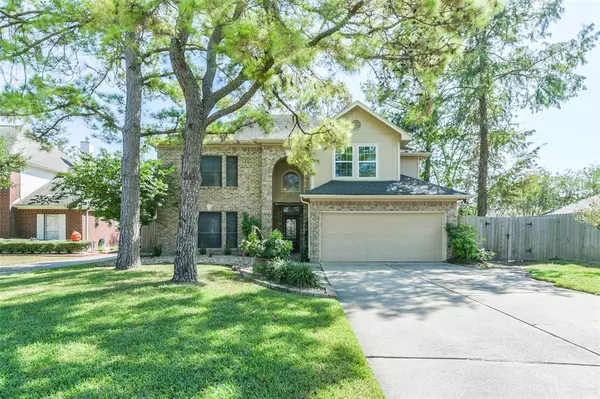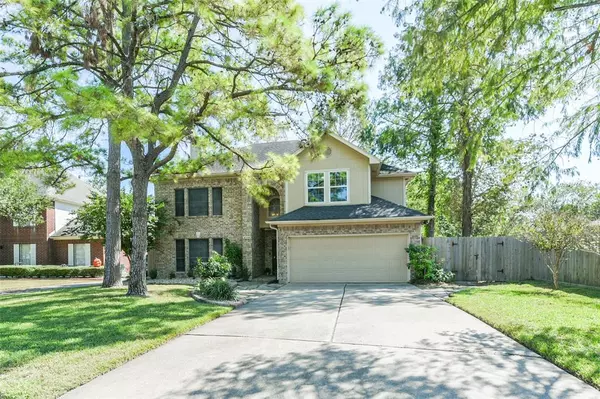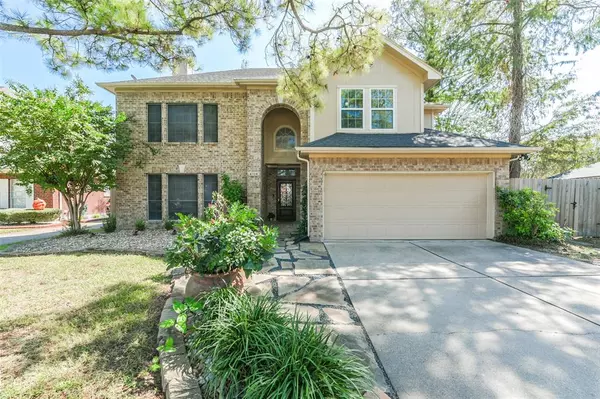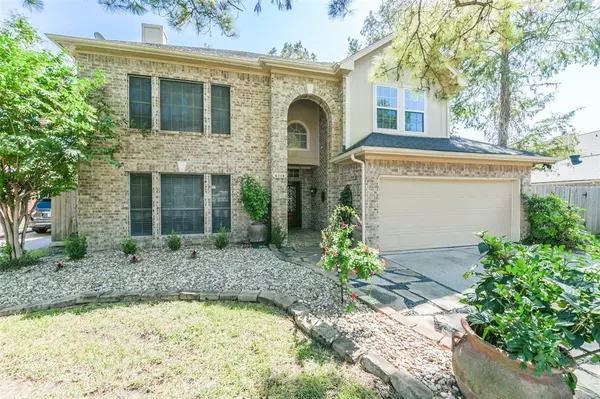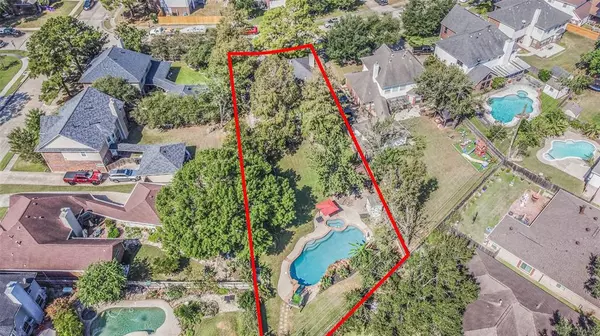$439,900
For more information regarding the value of a property, please contact us for a free consultation.
4 Beds
2.2 Baths
2,610 SqFt
SOLD DATE : 12/19/2024
Key Details
Property Type Single Family Home
Listing Status Sold
Purchase Type For Sale
Square Footage 2,610 sqft
Price per Sqft $151
Subdivision Concord Bridge Sec 6
MLS Listing ID 75053508
Sold Date 12/19/24
Style Traditional
Bedrooms 4
Full Baths 2
Half Baths 2
HOA Fees $33/ann
HOA Y/N 1
Year Built 1992
Annual Tax Amount $8,104
Tax Year 2023
Lot Size 0.367 Acres
Acres 0.3666
Property Description
Situated on an oversized 1/3+ acre lot in a secluded section of desirable Concord Bridge, this turn-key GEM features a "one-of-a-kind" entertainer's dream backyard paradise w/heated pool & spa, extended patio & separate pergola, cabana bath & shed, play set & trampoline, & endless greenspace w/scenic landscaping/mature trees w/sprinkler system! Luxurious beveled glass front door leads you to the spacious family room w/gorgeous wood-look tile flooring throughout the first floor! Open-concept floorplan is ideal for entertaining & seamlessly flows into the adjoined breakfast room w/custom cabinetry & Gourmet Chef's kitchen w/large butcher block island, exquisite granite counters, NEW soft-close cabinetry, updated inset/pendant lighting, stainless steel appliances w/gas range (NEW)! Spacious master w/wall of windows features a fully remodeled en suite bath w/custom frameless shower & separate jetted tub, NEW vanity/cabinetry/lighting! NEW HVAC (2nd floor) & POOL PUMP & FILTER! Gameroom up!
Location
State TX
County Harris
Area Eldridge North
Rooms
Bedroom Description En-Suite Bath,Primary Bed - 1st Floor,Walk-In Closet
Other Rooms Breakfast Room, Family Room, Formal Dining, Gameroom Up, Utility Room in House
Master Bathroom Primary Bath: Jetted Tub, Primary Bath: Separate Shower, Secondary Bath(s): Tub/Shower Combo
Den/Bedroom Plus 4
Kitchen Breakfast Bar, Island w/ Cooktop, Kitchen open to Family Room, Soft Closing Cabinets
Interior
Heating Central Gas
Cooling Central Electric
Flooring Carpet, Tile
Exterior
Exterior Feature Back Green Space, Back Yard, Back Yard Fenced, Spa/Hot Tub, Sprinkler System, Storage Shed
Parking Features Attached Garage
Garage Spaces 2.0
Garage Description Double-Wide Driveway
Pool Heated, In Ground
Roof Type Composition
Private Pool Yes
Building
Lot Description Subdivision Lot
Story 2
Foundation Slab
Lot Size Range 1/4 Up to 1/2 Acre
Water Water District
Structure Type Brick
New Construction No
Schools
Elementary Schools Lee Elementary School (Cypress-Fairbanks)
Middle Schools Truitt Middle School
High Schools Cypress Ridge High School
School District 13 - Cypress-Fairbanks
Others
Senior Community No
Restrictions Deed Restrictions
Tax ID 116-544-005-0005
Tax Rate 2.2031
Disclosures Mud, Sellers Disclosure
Special Listing Condition Mud, Sellers Disclosure
Read Less Info
Want to know what your home might be worth? Contact us for a FREE valuation!

Our team is ready to help you sell your home for the highest possible price ASAP

Bought with Realty Of America, LLC
Learn More About LPT Realty
Agent | License ID: 0676724

