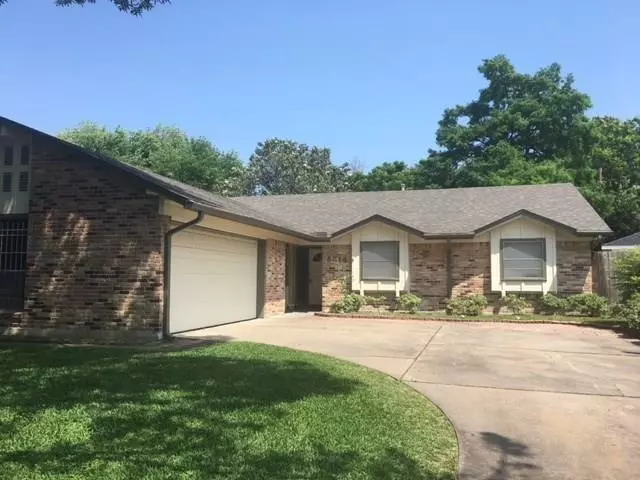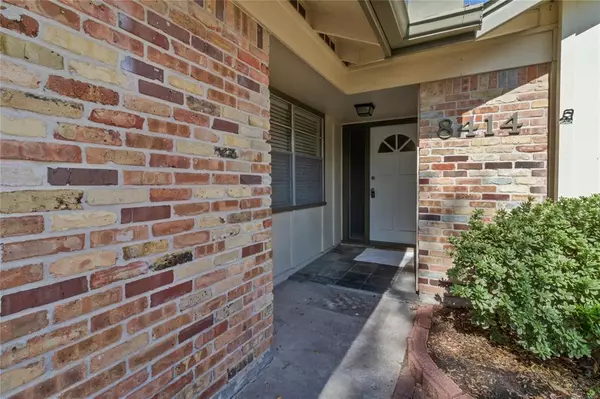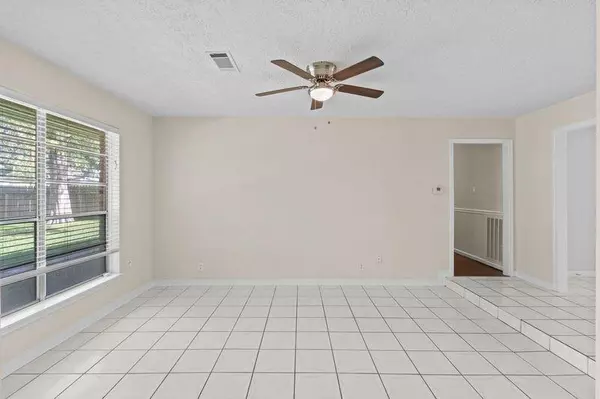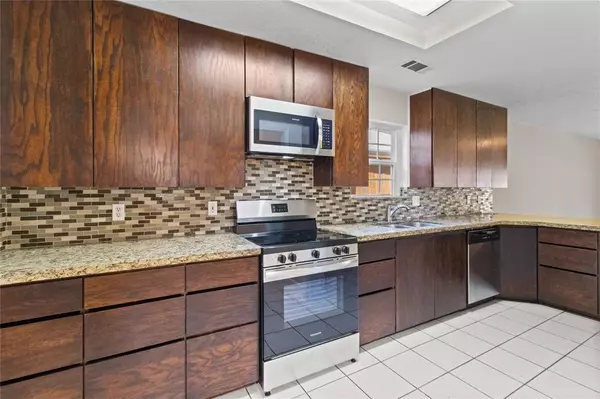$299,900
For more information regarding the value of a property, please contact us for a free consultation.
3 Beds
2 Baths
1,702 SqFt
SOLD DATE : 12/26/2024
Key Details
Property Type Single Family Home
Listing Status Sold
Purchase Type For Sale
Square Footage 1,702 sqft
Price per Sqft $176
Subdivision Sharpstown Country Club Terrac
MLS Listing ID 59819773
Sold Date 12/26/24
Style Ranch
Bedrooms 3
Full Baths 2
Year Built 1966
Lot Size 8,174 Sqft
Acres 0.1876
Property Description
Well kept property with numerous updates over the last 8 years, large dining and kitchen, den to the rear, open floor concept, all tiled living/kitchen and bath area, NO CARPET, all bedrooms and hallway have wood floors, granite counter tops kitchen and baths, custom kitchen cabinets, beautiful tiled back splash, under mounted sink, window coverings, plumbing changed to PEX, updated AC unit, updated Electrical Box, recently replaced roof, new appliances, double flush toilets. Oversized rear fenced yard, minutes from China Town, the Galleria Mall, Medical center, and downtown Houston for work and play.
Location
State TX
County Harris
Area Sharpstown Area
Rooms
Bedroom Description 1 Bedroom Up,All Bedrooms Up,Primary Bed - 1st Floor
Other Rooms Formal Dining, Formal Living, Kitchen/Dining Combo, Living Area - 1st Floor, Utility Room in Garage
Kitchen Breakfast Bar
Interior
Heating Central Electric, Central Gas
Cooling Central Electric
Flooring Laminate, Tile
Fireplaces Number 1
Fireplaces Type Wood Burning Fireplace
Exterior
Exterior Feature Back Yard
Parking Features Attached Garage
Garage Spaces 2.0
Roof Type Composition
Street Surface Concrete,Curbs,Gutters
Private Pool No
Building
Lot Description Cleared
Story 1
Foundation Slab
Lot Size Range 0 Up To 1/4 Acre
Sewer Public Sewer
Water Public Water
Structure Type Brick
New Construction No
Schools
Elementary Schools Neff Elementary School
Middle Schools Sugar Grove Middle School
High Schools Sharpstown High School
School District 27 - Houston
Others
HOA Fee Include Clubhouse
Senior Community No
Restrictions Deed Restrictions
Tax ID 093-332-000-0017
Energy Description Ceiling Fans
Acceptable Financing Cash Sale, Conventional, FHA, Investor
Disclosures No Disclosures, Special Addendum
Listing Terms Cash Sale, Conventional, FHA, Investor
Financing Cash Sale,Conventional,FHA,Investor
Special Listing Condition No Disclosures, Special Addendum
Read Less Info
Want to know what your home might be worth? Contact us for a FREE valuation!

Our team is ready to help you sell your home for the highest possible price ASAP

Bought with eXp Realty LLC
Learn More About LPT Realty
Agent | License ID: 0676724






