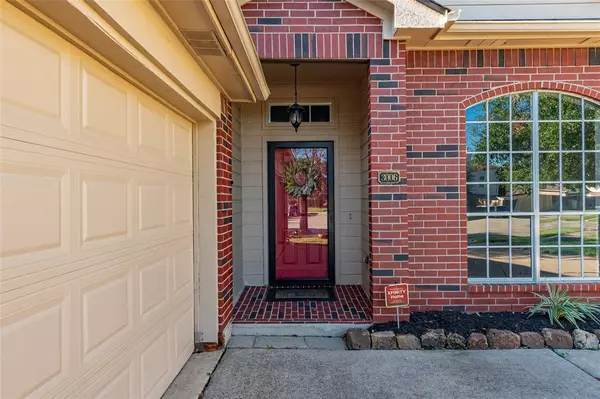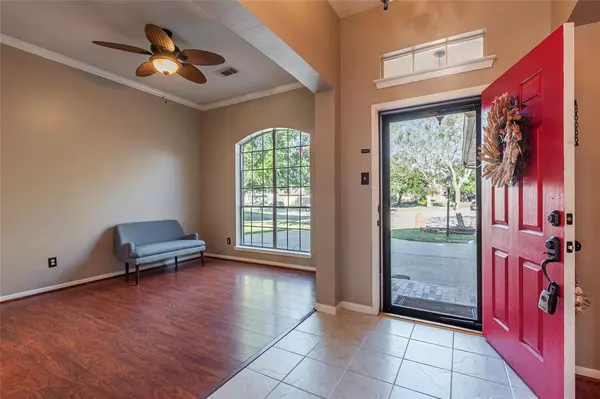$319,900
For more information regarding the value of a property, please contact us for a free consultation.
3 Beds
2 Baths
2,042 SqFt
SOLD DATE : 12/27/2024
Key Details
Property Type Single Family Home
Listing Status Sold
Purchase Type For Sale
Square Footage 2,042 sqft
Price per Sqft $156
Subdivision Centerfield Lakes In Bay Colony
MLS Listing ID 61516217
Sold Date 12/27/24
Style Traditional
Bedrooms 3
Full Baths 2
HOA Fees $47/ann
HOA Y/N 1
Year Built 1998
Annual Tax Amount $5,883
Tax Year 2023
Lot Size 0.284 Acres
Acres 0.2843
Property Description
Welcome home to 3006 Valky Drive located in Bay Colony! This 3 bed 2 bath sits on a huge culdesac lot with no back neighbors. At over 12,000 SF its almost twice as large as your standard subdivision lot. Great curb appeal with the updated fence, new roof in 2023 and gorgeous red brick. Walk in and feel the open floor plan with wood look laminate floors in the main areas. A gorgeous updated kitchen with granite countertops, modern grey cabinets, updated backsplash and new appliances! You will love the large gas range and built in microwave as well as the open concept with large sink and black faucet. In the back yard you can relax on the large wooden deck or play and entertain in the huge open space with no back neighbors! This is a very private backyard and is perfect for friends and family. Storage shed conveys as well. Dont forget about the large primary with en suite bath! Newer AC System! Schedule a showing today!!
Location
State TX
County Galveston
Area League City
Rooms
Bedroom Description En-Suite Bath,Split Plan,Walk-In Closet
Other Rooms 1 Living Area, Formal Dining, Utility Room in House
Master Bathroom Primary Bath: Double Sinks, Primary Bath: Separate Shower, Secondary Bath(s): Tub/Shower Combo
Den/Bedroom Plus 3
Kitchen Breakfast Bar, Kitchen open to Family Room, Pantry
Interior
Interior Features Crown Molding, Split Level
Heating Central Gas
Cooling Central Electric
Flooring Carpet, Tile
Fireplaces Number 1
Fireplaces Type Gaslog Fireplace
Exterior
Exterior Feature Back Yard Fenced, Patio/Deck, Storage Shed
Parking Features Attached Garage
Garage Spaces 2.0
Garage Description Auto Garage Door Opener
Roof Type Composition
Street Surface Concrete
Private Pool No
Building
Lot Description Cul-De-Sac, Subdivision Lot
Story 1
Foundation Slab
Lot Size Range 1/4 Up to 1/2 Acre
Sewer Public Sewer
Water Public Water
Structure Type Brick
New Construction No
Schools
Elementary Schools Calder Road Elementary School
Middle Schools Lobit Middle School
High Schools Dickinson High School
School District 17 - Dickinson
Others
Senior Community No
Restrictions Deed Restrictions
Tax ID 2368-0004-0006-000
Energy Description Ceiling Fans,Digital Program Thermostat,High-Efficiency HVAC
Acceptable Financing Cash Sale, Conventional, FHA, VA
Tax Rate 2.1834
Disclosures Sellers Disclosure
Listing Terms Cash Sale, Conventional, FHA, VA
Financing Cash Sale,Conventional,FHA,VA
Special Listing Condition Sellers Disclosure
Read Less Info
Want to know what your home might be worth? Contact us for a FREE valuation!

Our team is ready to help you sell your home for the highest possible price ASAP

Bought with Excel Realty CO
Learn More About LPT Realty
Agent | License ID: 0676724






