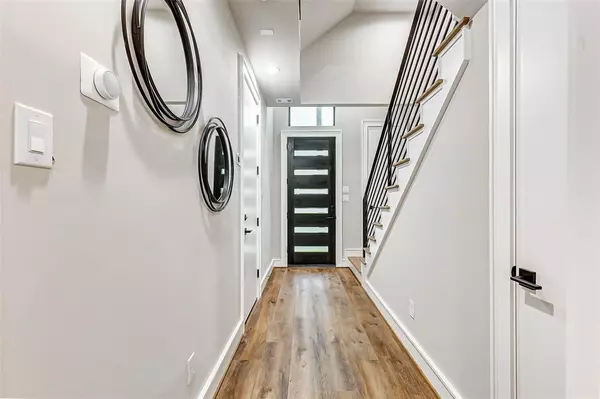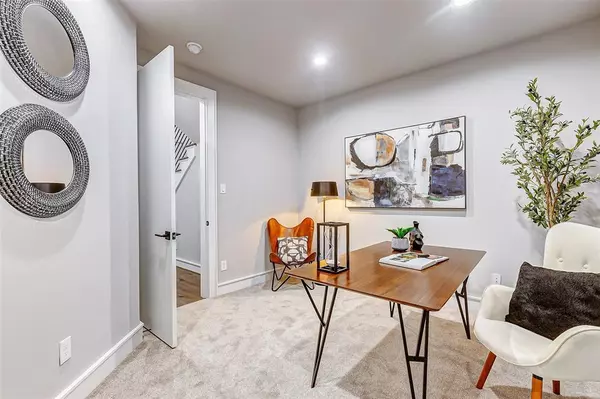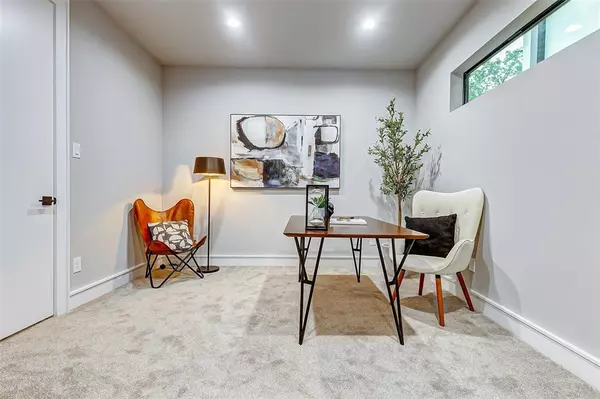$549,000
For more information regarding the value of a property, please contact us for a free consultation.
3 Beds
3.1 Baths
2,250 SqFt
SOLD DATE : 11/27/2024
Key Details
Property Type Single Family Home
Listing Status Sold
Purchase Type For Sale
Square Footage 2,250 sqft
Price per Sqft $244
Subdivision Holman Outlot 46
MLS Listing ID 30766181
Sold Date 11/27/24
Style Contemporary/Modern
Bedrooms 3
Full Baths 3
Half Baths 1
Year Built 2024
Annual Tax Amount $1,301
Tax Year 2023
Lot Size 1,550 Sqft
Acres 0.0356
Property Description
Step into the epitome of urban luxury with our exquisite 3-bedroom, 3.5-bathroom homes nestled in the highly coveted Greater Third Ward area. Upon entering, be greeted by soaring high ceilings that create an expansive and airy ambiance, setting the stage for luxurious living. Each home comes equipped with EV charger readiness, ensuring you're ready for the future of automotive technology. Additionally, a standard 10 KW generator provides peace of mind, offering uninterrupted power supply during any unforeseen disruptions, making these homes not only luxurious but also practical for modern living. Perfectly positioned in the vibrant heart of the city, these residences offer a lifestyle that combines the best of both worlds: the tranquility of a beautifully designed home and the convenience of urban living. With two of the three homes under contract, now is the time to seize this unparalleled opportunity to own a piece of sophisticated urban living.
Location
State TX
County Harris
Area University Area
Rooms
Bedroom Description Walk-In Closet
Other Rooms Living/Dining Combo, Utility Room in House
Master Bathroom Primary Bath: Double Sinks, Secondary Bath(s): Separate Shower
Kitchen Island w/ Cooktop, Soft Closing Cabinets, Soft Closing Drawers, Under Cabinet Lighting
Interior
Interior Features 2 Staircases, Alarm System - Owned, Balcony, Fire/Smoke Alarm, High Ceiling, Refrigerator Included
Heating Central Gas
Cooling Central Electric
Flooring Carpet, Tile, Wood
Exterior
Exterior Feature Back Green Space, Back Yard Fenced
Parking Features Attached Garage
Garage Spaces 2.0
Roof Type Composition
Street Surface Concrete
Private Pool No
Building
Lot Description Cleared, Subdivision Lot
Story 3
Foundation Slab
Lot Size Range 0 Up To 1/4 Acre
Builder Name CLD
Sewer Public Sewer
Water Public Water
Structure Type Cement Board
New Construction Yes
Schools
Elementary Schools Blackshear Elementary School (Houston)
Middle Schools Cullen Middle School (Houston)
High Schools Yates High School
School District 27 - Houston
Others
Senior Community No
Restrictions No Restrictions
Tax ID 141-343-001-0002
Energy Description Attic Vents,Ceiling Fans,Digital Program Thermostat,Generator,High-Efficiency HVAC,HVAC>15 SEER,Insulated Doors,Insulated/Low-E windows,Radiant Attic Barrier,Tankless/On-Demand H2O Heater
Acceptable Financing Cash Sale, Conventional, FHA, VA
Tax Rate 2.1298
Disclosures Sellers Disclosure
Listing Terms Cash Sale, Conventional, FHA, VA
Financing Cash Sale,Conventional,FHA,VA
Special Listing Condition Sellers Disclosure
Read Less Info
Want to know what your home might be worth? Contact us for a FREE valuation!

Our team is ready to help you sell your home for the highest possible price ASAP

Bought with Fathom Realty
Learn More About LPT Realty
Agent | License ID: 0676724






